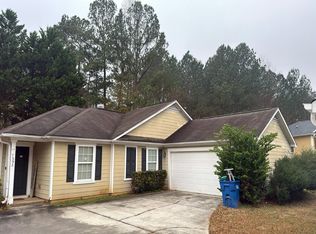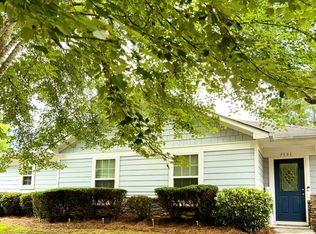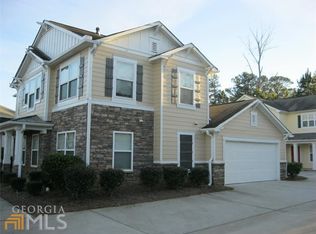Closed
$305,500
7583 Waverly Loop, Fairburn, GA 30213
3beds
2,476sqft
Single Family Residence
Built in 2005
6,708.24 Square Feet Lot
$308,500 Zestimate®
$123/sqft
$2,222 Estimated rent
Home value
$308,500
$281,000 - $339,000
$2,222/mo
Zestimate® history
Loading...
Owner options
Explore your selling options
What's special
Discover this beautifully updated home in Fairburn, featuring modern touches and classic charm. Built in 2005, this home boasts LVP flooring, fresh paint, and an open-concept kitchen with a spacious island, perfect for cooking and entertaining. The main level includes a bright home office ideal for remote work or an additional bedroom, while upstairs you'll find a cozy loft area that can be transformed into a second living space, playroom, or media room. Enjoy peace of mind in a well-maintained community with exceptional amenities, including a swimming pool, tennis courts, playground, and an active HOA that ensures a vibrant neighborhood atmosphere. Conveniently located just minutes from major interstates, shopping at Publix, and public transportation options, this home offers the perfect blend of suburban serenity and city accessibility. Don't miss your chance to call this stunning property your own! schedule your tour today before it's too late!
Zillow last checked: 8 hours ago
Listing updated: June 13, 2025 at 01:18pm
Listed by:
The Williams Team 404-341-7337,
Keller Williams Realty Atl. Partners
Bought with:
Joy A Hughes, 269692
BHHS Georgia Properties
Source: GAMLS,MLS#: 10376235
Facts & features
Interior
Bedrooms & bathrooms
- Bedrooms: 3
- Bathrooms: 3
- Full bathrooms: 2
- 1/2 bathrooms: 1
Kitchen
- Features: Breakfast Area, Pantry
Heating
- Central
Cooling
- Ceiling Fan(s), Central Air
Appliances
- Included: Dishwasher, Microwave, Refrigerator
- Laundry: Other
Features
- Vaulted Ceiling(s), Walk-In Closet(s)
- Flooring: Carpet, Laminate
- Windows: Double Pane Windows
- Basement: None
- Has fireplace: No
- Common walls with other units/homes: No Common Walls
Interior area
- Total structure area: 2,476
- Total interior livable area: 2,476 sqft
- Finished area above ground: 2,476
- Finished area below ground: 0
Property
Parking
- Parking features: Attached, Garage, Side/Rear Entrance
- Has attached garage: Yes
Features
- Levels: Two
- Stories: 2
- Patio & porch: Patio
- Body of water: None
Lot
- Size: 6,708 sqft
- Features: Other
- Residential vegetation: Wooded
Details
- Parcel number: 07 150001171956
Construction
Type & style
- Home type: SingleFamily
- Architectural style: Traditional
- Property subtype: Single Family Residence
Materials
- Concrete
- Foundation: Slab
- Roof: Other
Condition
- Resale
- New construction: No
- Year built: 2005
Utilities & green energy
- Sewer: Public Sewer
- Water: Public
- Utilities for property: Electricity Available, Natural Gas Available, Phone Available, Sewer Available, Underground Utilities, Water Available
Community & neighborhood
Security
- Security features: Smoke Detector(s)
Community
- Community features: Clubhouse, Playground, Pool, Tennis Court(s)
Location
- Region: Fairburn
- Subdivision: Parks at Cedar Grove
HOA & financial
HOA
- Has HOA: Yes
- HOA fee: $660 annually
- Services included: Other
Other
Other facts
- Listing agreement: Exclusive Right To Sell
Price history
| Date | Event | Price |
|---|---|---|
| 12/20/2024 | Sold | $305,500+4.3%$123/sqft |
Source: | ||
| 12/19/2024 | Listing removed | $2,100$1/sqft |
Source: FMLS GA #7484436 Report a problem | ||
| 12/2/2024 | Pending sale | $293,000$118/sqft |
Source: | ||
| 11/11/2024 | Listed for rent | $2,100$1/sqft |
Source: FMLS GA #7484436 Report a problem | ||
| 10/28/2024 | Price change | $293,000-2.3%$118/sqft |
Source: | ||
Public tax history
| Year | Property taxes | Tax assessment |
|---|---|---|
| 2024 | $5,175 +4.5% | $134,360 +4.7% |
| 2023 | $4,953 +50.4% | $128,360 +52.8% |
| 2022 | $3,294 +66.7% | $84,000 +12.2% |
Find assessor info on the county website
Neighborhood: 30213
Nearby schools
GreatSchools rating
- 8/10Renaissance Elementary SchoolGrades: PK-5Distance: 1.8 mi
- 7/10Renaissance Middle SchoolGrades: 6-8Distance: 2 mi
- 4/10Langston Hughes High SchoolGrades: 9-12Distance: 2.2 mi
Schools provided by the listing agent
- Elementary: Renaissance
- Middle: Renaissance
- High: Langston Hughes
Source: GAMLS. This data may not be complete. We recommend contacting the local school district to confirm school assignments for this home.
Get a cash offer in 3 minutes
Find out how much your home could sell for in as little as 3 minutes with a no-obligation cash offer.
Estimated market value
$308,500


