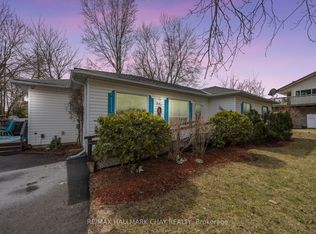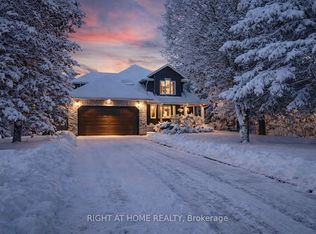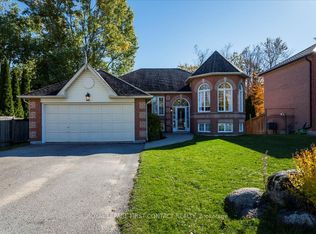Sold for $604,000
C$604,000
759 Florence Rd, Innisfil, ON L9S 2E2
2beds
965sqft
Single Family Residence, Residential
Built in 1947
10,018.8 Square Feet Lot
$-- Zestimate®
C$626/sqft
C$2,505 Estimated rent
Home value
Not available
Estimated sales range
Not available
$2,505/mo
Loading...
Owner options
Explore your selling options
What's special
EXTENSIVELY UPDATED BUNGALOW WITH A CUSTOM DETACHED GARAGE, GENEROUSLY SIZED LANDSCAPED LOT & STEPS TO THE BEACH! This Alcona bungalow captures everything buyers hope to find: a beautifully updated interior, a generous 100 x 100 ft property, and an unbeatable location just steps from the beach. Clean, bright, and meticulously maintained, it showcases pride of ownership from the moment you arrive. The exterior stands out with warm cedar shake accents, a bold red front door, dark trim, and a welcoming front porch that gives the home undeniable character. Beyond its charming façade, the property showcases a fully fenced and landscaped backyard with an updated patio, a newer garden shed, a privacy shield, and three gates, complemented by updated front and side walkways. A freshly paved six-car driveway leads to a detached custom 17 x 20 ft garage or workshop with handcrafted wood swing doors and a man door, ideal for hobbyists or extra storage. The carpet-free interior features durable neutral vinyl tile flooring and a modern kitchen with white cabinetry, upgraded countertops, stainless steel appliances, a subway tile backsplash, and stylish lighting. A cozy gas fireplace adds warmth to the living room with peaceful front-yard views, while the formal dining room includes a wood stove and a separate side entrance. Two inviting bedrooms include a primary with a double closet and a second with a walk-in, along with a main-floor laundry area combined with a powder room. The main 4-piece bathroom has been refreshed with a newer light fixture, mirror, double shower rod, and fresh paint. Notable updates include newer windows and doors, spray foam insulation under the house, 200-amp service, and newer laundry appliances. Close to parks, trails, schools, shopping, dining, the YMCA, Sunset Speedway, and the Town Centre, with quick access to the GO Train and Highway 400, this #HomeToStay offers an exceptional opportunity to enjoy the best of Alcona living!
Zillow last checked: 8 hours ago
Listing updated: January 28, 2026 at 09:21pm
Listed by:
Peggy Hill, Salesperson,
RE/MAX Hallmark Peggy Hill Group Realty Brokerage
Source: ITSO,MLS®#: 40781440Originating MLS®#: Barrie & District Association of REALTORS® Inc.
Facts & features
Interior
Bedrooms & bathrooms
- Bedrooms: 2
- Bathrooms: 2
- Full bathrooms: 1
- 1/2 bathrooms: 1
- Main level bathrooms: 2
- Main level bedrooms: 2
Other
- Level: Main
Bedroom
- Level: Main
Bathroom
- Features: 4-Piece
- Level: Main
Bathroom
- Features: 2-Piece
- Level: Main
Dining room
- Level: Main
Kitchen
- Level: Main
Living room
- Level: Main
Heating
- Baseboard, Electric, Fireplace-Gas, Fireplace-Wood, Wood Stove
Cooling
- None
Appliances
- Included: Dishwasher, Dryer, Refrigerator, Stove, Washer
- Laundry: In-Suite
Features
- Other
- Basement: Crawl Space,Unfinished
- Number of fireplaces: 2
- Fireplace features: Gas, Wood Burning Stove
Interior area
- Total structure area: 965
- Total interior livable area: 965 sqft
- Finished area above ground: 965
Property
Parking
- Total spaces: 5
- Parking features: Detached Garage, Private Drive Double Wide
- Garage spaces: 1
- Uncovered spaces: 4
Features
- Fencing: Full
- Waterfront features: Lake/Pond
- Frontage type: South
- Frontage length: 100.00
Lot
- Size: 10,018 sqft
- Dimensions: 100 x 100
- Features: Urban, Square, Beach, Dog Park, Marina, Park, Rec./Community Centre, Schools, Shopping Nearby
Details
- Additional structures: Shed(s)
- Parcel number: 740030071
- Zoning: R1
Construction
Type & style
- Home type: SingleFamily
- Architectural style: Bungalow
- Property subtype: Single Family Residence, Residential
Materials
- Vinyl Siding
- Foundation: Block
- Roof: Asphalt Shing
Condition
- 51-99 Years
- New construction: No
- Year built: 1947
Utilities & green energy
- Sewer: Sewer (Municipal)
- Water: Municipal
Community & neighborhood
Location
- Region: Innisfil
Price history
| Date | Event | Price |
|---|---|---|
| 1/29/2026 | Sold | C$604,000-19.5%C$626/sqft |
Source: ITSO #40781440 Report a problem | ||
| 2/21/2025 | Listed for sale | C$749,900C$777/sqft |
Source: | ||
Public tax history
Tax history is unavailable.
Neighborhood: L9S
Nearby schools
GreatSchools rating
No schools nearby
We couldn't find any schools near this home.
Schools provided by the listing agent
- Elementary: Goodfellow P.S./Holy Cross C.S.
- High: Nantyr Shores S.S./St. Peter's Catholic S.S.
Source: ITSO. This data may not be complete. We recommend contacting the local school district to confirm school assignments for this home.


