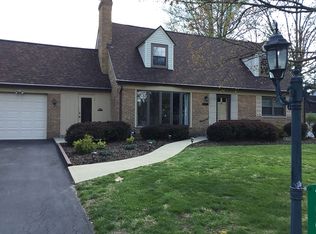Sold for $1,080,000
$1,080,000
7595 Shawnee Run Rd, Cincinnati, OH 45243
7beds
6,438sqft
Single Family Residence
Built in 1966
0.99 Acres Lot
$1,125,800 Zestimate®
$168/sqft
$6,425 Estimated rent
Home value
$1,125,800
$1.01M - $1.25M
$6,425/mo
Zestimate® history
Loading...
Owner options
Explore your selling options
What's special
This gorgeous multi-generational home is a true gem in Indian Hill. It's the perfect balance of luxury, space, and functionality for a multi-generational family. Nearly on 1 acre, the property provides is private yet is ideally located on a quiet lane (Dot Avenue) next to the IH Swim Club (Madeira Schools). 7 bedrooms and 5.5 bathrooms with over 5,500 SQ FT of finished space. The highlight is the main level attached suite with its own separate entrance, featuring a kitchen, a LR a full bath plus private laundry &1-car garage perfect for guests. The family room boasts a cozy fireplace, &new wood floors. Gourmet kitchen w/quartz countertops,6-burner gas range, pot filler, double ovens, coffee bar. The breakfast area overlooks the backyard &views of the beautiful gunite pool and private yard. The 2nd level primary bedroom suite includes a private balcony. You'll enjoy the benefits of village amenities such as rangers' services and at-home trash collection.
Zillow last checked: 8 hours ago
Listing updated: August 14, 2025 at 11:20am
Listed by:
Robert J Mahoney 513-313-4245,
Sibcy Cline, Inc. 513-793-2700,
Elizabeth R Mahoney 513-477-6520,
Sibcy Cline, Inc.
Bought with:
Paul Giroux, 2017001784
Huff Realty
Source: Cincy MLS,MLS#: 1845085 Originating MLS: Cincinnati Area Multiple Listing Service
Originating MLS: Cincinnati Area Multiple Listing Service

Facts & features
Interior
Bedrooms & bathrooms
- Bedrooms: 7
- Bathrooms: 6
- Full bathrooms: 5
- 1/2 bathrooms: 1
Primary bedroom
- Features: Bath Adjoins, Walk-In Closet(s)
- Level: First
- Area: 247
- Dimensions: 19 x 13
Bedroom 2
- Level: Second
- Area: 420
- Dimensions: 21 x 20
Bedroom 3
- Level: Second
- Area: 150
- Dimensions: 15 x 10
Bedroom 4
- Level: Second
- Area: 182
- Dimensions: 14 x 13
Bedroom 5
- Level: Second
- Area: 110
- Dimensions: 11 x 10
Primary bathroom
- Features: Shower, Double Vanity, Heated Floors, Wood Floor, Marb/Gran/Slate
Bathroom 1
- Features: Full
- Level: First
Bathroom 2
- Features: Full
- Level: Second
Bathroom 3
- Features: Full
- Level: Second
Bathroom 4
- Features: Full
- Level: Second
Dining room
- Features: Chandelier, Other
- Level: First
- Area: 286
- Dimensions: 22 x 13
Family room
- Features: Wood Floor
- Area: 420
- Dimensions: 21 x 20
Kitchen
- Features: Quartz Counters, Eat-in Kitchen, Tile Floor, Gourmet, Kitchen Island, Wood Cabinets
- Area: 294
- Dimensions: 21 x 14
Living room
- Features: Wood Floor
- Area: 272
- Dimensions: 17 x 16
Office
- Features: Wall-to-Wall Carpet
- Level: Second
- Area: 110
- Dimensions: 11 x 10
Heating
- Forced Air, Gas
Cooling
- Central Air
Appliances
- Included: Dishwasher, Double Oven, Gas Cooktop, Microwave, Refrigerator, Gas Water Heater
Features
- Recessed Lighting
- Windows: Vinyl
- Basement: Full,Partially Finished,Vinyl Floor
- Number of fireplaces: 3
- Fireplace features: Electric, Wood Burning
Interior area
- Total structure area: 6,438
- Total interior livable area: 6,438 sqft
Property
Parking
- Total spaces: 3
- Parking features: Driveway
- Attached garage spaces: 3
- Has uncovered spaces: Yes
Features
- Levels: Two
- Stories: 2
- Patio & porch: Patio
- Exterior features: Balcony, Yard Lights
- Has private pool: Yes
- Pool features: Gunite, In Ground
- Has spa: Yes
- Spa features: Hot Tub
- Has view: Yes
- View description: Trees/Woods
Lot
- Size: 0.99 Acres
- Dimensions: 155 x 240
- Features: .5 to .9 Acres
Details
- Parcel number: 5290161003300
- Zoning description: Residential
Construction
Type & style
- Home type: SingleFamily
- Architectural style: Traditional
- Property subtype: Single Family Residence
Materials
- Other
- Foundation: Block
- Roof: Metal
Condition
- New construction: No
- Year built: 1966
Utilities & green energy
- Gas: Natural
- Sewer: Public Sewer
- Water: Public
Community & neighborhood
Location
- Region: Cincinnati
HOA & financial
HOA
- Has HOA: No
Other
Other facts
- Listing terms: No Special Financing,Conventional
Price history
| Date | Event | Price |
|---|---|---|
| 8/12/2025 | Sold | $1,080,000-6.1%$168/sqft |
Source: | ||
| 7/12/2025 | Pending sale | $1,150,000$179/sqft |
Source: | ||
| 6/19/2025 | Listed for sale | $1,150,000-4.2%$179/sqft |
Source: | ||
| 6/8/2025 | Listing removed | $1,200,000$186/sqft |
Source: | ||
| 3/19/2025 | Price change | $1,200,000-11.1%$186/sqft |
Source: | ||
Public tax history
| Year | Property taxes | Tax assessment |
|---|---|---|
| 2024 | $15,469 -1.4% | $308,949 |
| 2023 | $15,696 +7.6% | $308,949 +33.1% |
| 2022 | $14,588 +90.7% | $232,180 +66.5% |
Find assessor info on the county website
Neighborhood: 45243
Nearby schools
GreatSchools rating
- 9/10Madeira Middle SchoolGrades: 5-8Distance: 0.3 mi
- 9/10Madeira High SchoolGrades: 9-12Distance: 1.5 mi
- 8/10Madeira Elementary SchoolGrades: K-4Distance: 1.7 mi
Get a cash offer in 3 minutes
Find out how much your home could sell for in as little as 3 minutes with a no-obligation cash offer.
Estimated market value$1,125,800
Get a cash offer in 3 minutes
Find out how much your home could sell for in as little as 3 minutes with a no-obligation cash offer.
Estimated market value
$1,125,800
