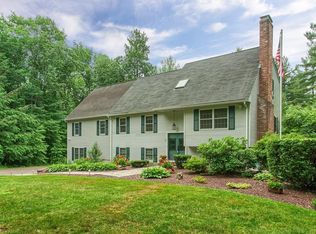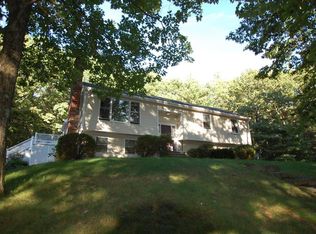Sold for $675,000
$675,000
76 Justice Hill Rd, Sterling, MA 01564
3beds
1,820sqft
Single Family Residence
Built in 1996
2.12 Acres Lot
$682,500 Zestimate®
$371/sqft
$2,923 Estimated rent
Home value
$682,500
$635,000 - $737,000
$2,923/mo
Zestimate® history
Loading...
Owner options
Explore your selling options
What's special
Private setting with DCR conservation land abutting 2 sides. Come see this lovely well-maintained home with 3-4 bedrooms, 2 1/2 baths. Eat-in kitchen leading out to deck with Sunsetter awning. Living room features hardwood floors and fireplace plus a small study/office on 1st floor. Kitchen with newer appliances and built in desk space. 2nd floor features 3 bedrooms plus another small room - great for office. Plus, a 3rd floor walk-up attic with finished room with closet and additional storage space. The lower level is a walk-out and has a finished room - great for an exercise area. Many updates include new boiler Nov. 2023, Roof replaced 2019, well pump 2021, hardwood floors 2017, vinyl planking in bedrooms upstairs 2022. Title V done. 4-bedroom septic design. 1st showings - Saturday 08/09 10-12, Sunday 08/10 1-3
Zillow last checked: 8 hours ago
Listing updated: September 17, 2025 at 08:38am
Listed by:
Laurie Kraemer 978-400-6932,
OPEN DOOR Real Estate 978-422-5252
Bought with:
Judith Conway
OPEN DOOR Real Estate
Source: MLS PIN,MLS#: 73415218
Facts & features
Interior
Bedrooms & bathrooms
- Bedrooms: 3
- Bathrooms: 3
- Full bathrooms: 2
- 1/2 bathrooms: 1
Primary bedroom
- Features: Bathroom - Full, Walk-In Closet(s), Flooring - Vinyl, Lighting - Overhead
- Level: Second
- Area: 217.44
- Dimensions: 17.17 x 12.67
Bedroom 2
- Features: Closet, Flooring - Vinyl, Lighting - Overhead
- Level: Second
- Area: 130.63
- Dimensions: 13.75 x 9.5
Bedroom 3
- Features: Closet, Flooring - Vinyl, Lighting - Overhead
- Level: Second
- Area: 125.56
- Dimensions: 13.33 x 9.42
Primary bathroom
- Features: Yes
Bathroom 1
- Features: Bathroom - Half, Flooring - Stone/Ceramic Tile
- Level: First
- Area: 22.88
- Dimensions: 5.08 x 4.5
Bathroom 2
- Features: Bathroom - Full, Closet, Flooring - Stone/Ceramic Tile
- Level: Second
- Area: 55.54
- Dimensions: 7.75 x 7.17
Bathroom 3
- Features: Bathroom - Full, Closet, Flooring - Stone/Ceramic Tile
- Level: Second
- Area: 55.54
- Dimensions: 7.75 x 7.17
Kitchen
- Features: Flooring - Stone/Ceramic Tile, Dining Area, Kitchen Island, Exterior Access, Lighting - Overhead
- Level: First
- Area: 241.32
- Dimensions: 20.83 x 11.58
Living room
- Features: Flooring - Hardwood, Lighting - Overhead
- Level: First
- Area: 303
- Dimensions: 25.25 x 12
Office
- Features: Closet, Flooring - Hardwood, Lighting - Overhead
- Level: First
- Area: 80.04
- Dimensions: 9.42 x 8.5
Heating
- Baseboard, Oil
Cooling
- None
Appliances
- Laundry: Electric Dryer Hookup, Washer Hookup, In Basement
Features
- Closet, Lighting - Overhead, Home Office, Bonus Room, Exercise Room, Den, Walk-up Attic, Internet Available - Broadband
- Flooring: Wood, Tile, Laminate, Flooring - Hardwood, Flooring - Wall to Wall Carpet
- Doors: Insulated Doors
- Windows: Insulated Windows, Screens
- Basement: Partially Finished,Walk-Out Access,Interior Entry,Garage Access,Concrete
- Number of fireplaces: 1
- Fireplace features: Living Room
Interior area
- Total structure area: 1,820
- Total interior livable area: 1,820 sqft
- Finished area above ground: 1,820
- Finished area below ground: 208
Property
Parking
- Total spaces: 10
- Parking features: Under, Paved Drive, Off Street, Paved
- Attached garage spaces: 2
- Uncovered spaces: 8
Features
- Patio & porch: Deck - Wood
- Exterior features: Deck - Wood, Screens
- Waterfront features: Lake/Pond, 1 to 2 Mile To Beach, Beach Ownership(Association)
Lot
- Size: 2.12 Acres
- Features: Wooded
Details
- Parcel number: 3431945
- Zoning: Res
Construction
Type & style
- Home type: SingleFamily
- Architectural style: Colonial
- Property subtype: Single Family Residence
Materials
- Frame
- Foundation: Concrete Perimeter
- Roof: Shingle
Condition
- Year built: 1996
Utilities & green energy
- Electric: Circuit Breakers
- Sewer: Private Sewer
- Water: Private
- Utilities for property: for Electric Range, for Electric Dryer, Washer Hookup
Community & neighborhood
Community
- Community features: Highway Access
Location
- Region: Sterling
Other
Other facts
- Road surface type: Paved
Price history
| Date | Event | Price |
|---|---|---|
| 9/17/2025 | Sold | $675,000+3.9%$371/sqft |
Source: MLS PIN #73415218 Report a problem | ||
| 8/7/2025 | Listed for sale | $649,900+100%$357/sqft |
Source: MLS PIN #73415218 Report a problem | ||
| 7/1/2016 | Sold | $325,000+82.6%$179/sqft |
Source: Public Record Report a problem | ||
| 11/14/1996 | Sold | $178,000$98/sqft |
Source: Public Record Report a problem | ||
Public tax history
| Year | Property taxes | Tax assessment |
|---|---|---|
| 2025 | $7,246 +1.6% | $562,600 +5% |
| 2024 | $7,134 +4.8% | $536,000 +12.6% |
| 2023 | $6,805 +15.2% | $475,900 +22.9% |
Find assessor info on the county website
Neighborhood: 01564
Nearby schools
GreatSchools rating
- 5/10Houghton Elementary SchoolGrades: K-4Distance: 4 mi
- 6/10Chocksett Middle SchoolGrades: 5-8Distance: 4 mi
- 7/10Wachusett Regional High SchoolGrades: 9-12Distance: 8.8 mi
Schools provided by the listing agent
- Elementary: Houghton
- Middle: Chocksett
- High: Wachusett
Source: MLS PIN. This data may not be complete. We recommend contacting the local school district to confirm school assignments for this home.

Get pre-qualified for a loan
At Zillow Home Loans, we can pre-qualify you in as little as 5 minutes with no impact to your credit score.An equal housing lender. NMLS #10287.

