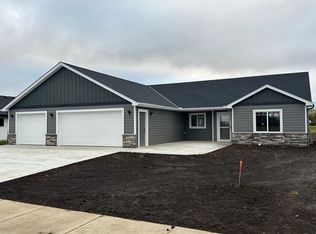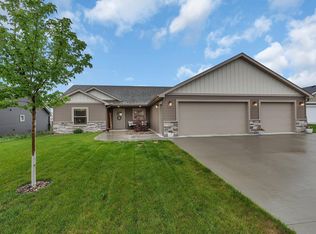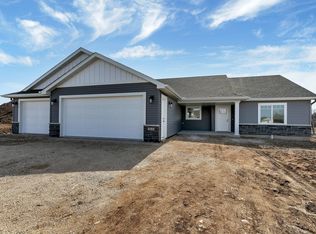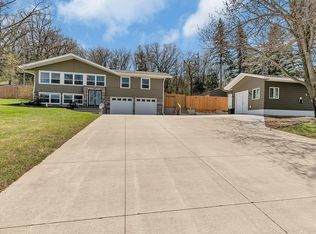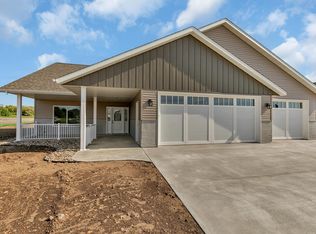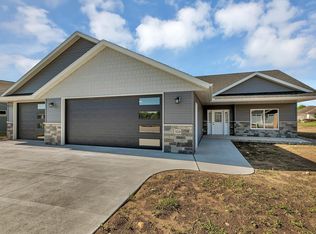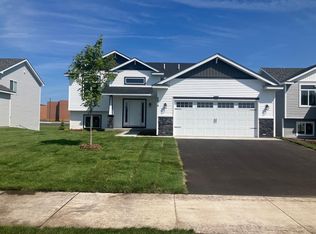Walk in and appreciate the thoughtful layout and construction of this gorgeous new patio home in Cold Spring's Blue Heron Heights neighborhood! Vaulted ceilings, granite countertops & a generous sized pantry grace this elegant kitchen. Separate laundry room, tray ceiling in the primary bedroom, tile roll in shower, cozy fireplace, in-floor heat, and covered rear porch are also a few highlights to note in this beautiful patio home! Enjoy all your living space with the ease of no stairs!
Active
Price cut: $5K (2/4)
$489,900
76 Meadow Ln, Cold Spring, MN 56320
3beds
1,655sqft
Est.:
Single Family Residence
Built in 2025
0.36 Acres Lot
$-- Zestimate®
$296/sqft
$-- HOA
What's special
Cozy fireplaceCovered rear porchVaulted ceilingsTile roll in showerGranite countertopsSeparate laundry roomIn-floor heat
- 256 days |
- 288 |
- 5 |
Zillow last checked: 8 hours ago
Listing updated: February 04, 2026 at 07:54am
Listed by:
Craig Hiltner 320-250-8800,
VoigtJohnson,
Amy J Hiltner 320-492-8720
Source: NorthstarMLS as distributed by MLS GRID,MLS#: 6738027
Tour with a local agent
Facts & features
Interior
Bedrooms & bathrooms
- Bedrooms: 3
- Bathrooms: 2
- Full bathrooms: 1
- 3/4 bathrooms: 1
Bedroom
- Level: Main
- Area: 177.6 Square Feet
- Dimensions: 14.8x12
Bedroom 2
- Level: Main
- Area: 106 Square Feet
- Dimensions: 10.6x10
Bedroom 3
- Level: Main
- Area: 106 Square Feet
- Dimensions: 10.6x10
Dining room
- Level: Main
- Area: 120 Square Feet
- Dimensions: 12x10
Kitchen
- Level: Main
- Area: 144 Square Feet
- Dimensions: 12x12
Laundry
- Level: Main
- Area: 62.41 Square Feet
- Dimensions: 7.9x7.9
Living room
- Level: Main
- Area: 249 Square Feet
- Dimensions: 15x16.6
Heating
- Forced Air, Fireplace(s), In-Floor Heating
Cooling
- Central Air
Appliances
- Included: Air-To-Air Exchanger, Dishwasher, Microwave, Range, Refrigerator, Tankless Water Heater, Water Softener Owned
- Laundry: Laundry Room, Main Level
Features
- Basement: None
- Number of fireplaces: 1
- Fireplace features: Electric
Interior area
- Total structure area: 1,655
- Total interior livable area: 1,655 sqft
- Finished area above ground: 1,655
- Finished area below ground: 0
Property
Parking
- Total spaces: 3
- Parking features: Attached, Concrete, Floor Drain, Insulated Garage
- Attached garage spaces: 3
- Details: Garage Dimensions (28x35)
Accessibility
- Accessibility features: Doors 36"+, Hallways 42"+, No Stairs External, No Stairs Internal, Roll-In Shower
Features
- Levels: One
- Stories: 1
- Patio & porch: Covered, Rear Porch
Lot
- Size: 0.36 Acres
- Dimensions: 80 x 193 x 80 x 194
Details
- Foundation area: 1655
- Parcel number: 48292250084
- Zoning description: Residential-Single Family
Construction
Type & style
- Home type: SingleFamily
- Property subtype: Single Family Residence
Materials
- Roof: Age 8 Years or Less,Architectural Shingle
Condition
- New construction: Yes
- Year built: 2025
Details
- Builder name: WOODLAND HOMES INCORPORATED
Utilities & green energy
- Gas: Natural Gas
- Sewer: City Sewer/Connected
- Water: City Water/Connected
Community & HOA
Community
- Subdivision: BLUE HERON HEIGHTS 4TH ADDITION
HOA
- Has HOA: No
Location
- Region: Cold Spring
Financial & listing details
- Price per square foot: $296/sqft
- Tax assessed value: $36,400
- Annual tax amount: $648
- Date on market: 6/13/2025
- Road surface type: Paved
Estimated market value
Not available
Estimated sales range
Not available
Not available
Price history
Price history
| Date | Event | Price |
|---|---|---|
| 2/4/2026 | Price change | $489,900-1%$296/sqft |
Source: | ||
| 6/13/2025 | Listed for sale | $494,900$299/sqft |
Source: | ||
Public tax history
Public tax history
| Year | Property taxes | Tax assessment |
|---|---|---|
| 2024 | $416 +27.6% | $36,400 +13.4% |
| 2023 | $326 +66.3% | $32,100 +36% |
| 2022 | $196 | $23,600 |
| 2021 | $196 | $23,600 |
Find assessor info on the county website
BuyAbility℠ payment
Est. payment
$2,716/mo
Principal & interest
$2316
Property taxes
$400
Climate risks
Neighborhood: 56320
Nearby schools
GreatSchools rating
- 6/10Cold Spring Elementary SchoolGrades: PK-5Distance: 1.5 mi
- NARocori Online Learning SiteGrades: 6-12Distance: 1.4 mi
- 8/10Rocori Senior High SchoolGrades: 9-12Distance: 1.4 mi
