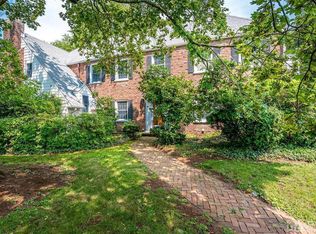Sold for $1,225,000
$1,225,000
76 Spring St, Metuchen, NJ 08840
5beds
--sqft
Single Family Residence
Built in 1886
0.34 Acres Lot
$1,044,300 Zestimate®
$--/sqft
$4,225 Estimated rent
Home value
$1,044,300
$919,000 - $1.20M
$4,225/mo
Zestimate® history
Loading...
Owner options
Explore your selling options
What's special
Welcome to this elegant and inviting 5-bedroom ,3-bathroom colonial home, perfectly situated on a picturesque tree-lined street.The charming front porch sets the tone for this warm and welcoming residence. Step inside to discover a spacious layout featuringa large open kitchen with granite countertops,a center island, a separate eating area, and a skylight that fills the space with natural light. The kitchen flows seamlessly into the cozy family room-ideal for entertaining or relaxing with loved ones.The main level includes a first floor bedroom and a fully updated bathroom.offering comfort and privacy for the whole family. The finished basement provides versatile space for home office, gym, or recreation area.Step outside to a fantastic backyard oasis, complete with an oversized Trex deck- perfect for summer gatherings and outside enjoyment.Additional highlights include a 2 car detached garage and a beautiful landscaped yard.There is a green house type building in yard. Perfect location, a few short blocks to train,close to YMCA and Metuchen pool and the vibrant downtown area filled with cafes, restaurants,shops and local community events
Zillow last checked: 8 hours ago
Listing updated: January 15, 2026 at 12:23pm
Listed by:
NANCY STEINGART,
COLDWELL BANKER REALTY 732-494-7700
Source: All Jersey MLS,MLS#: 2601614R
Facts & features
Interior
Bedrooms & bathrooms
- Bedrooms: 5
- Bathrooms: 3
- Full bathrooms: 3
Bathroom
- Features: Tub Shower, Stall Shower
Dining room
- Features: Formal Dining Room
Kitchen
- Features: Granite/Corian Countertops, Breakfast Bar, Kitchen Island, Country Kitchen, Pantry, Eat-in Kitchen, Separate Dining Area
Basement
- Area: 0
Heating
- Zoned, Baseboard, Baseboard Hotwater
Cooling
- Central Air, Ceiling Fan(s), Zoned
Appliances
- Included: Self Cleaning Oven, Dishwasher, Gas Range/Oven, Microwave, Refrigerator, Range, Washer, Gas Water Heater
Features
- 2nd Stairway to 2nd Level, Skylight, Vaulted Ceiling(s), 1 Bedroom, Entrance Foyer, Kitchen, Living Room, Bath Full, Dining Room, Family Room, 4 Bedrooms, Attic, Unfinished/Other Room
- Flooring: Ceramic Tile, Wood, See Remarks
- Windows: Skylight(s)
- Basement: Partially Finished, Full, Bath Full, Den, Recreation Room, Interior Entry, Utility Room, Laundry Facilities
- Number of fireplaces: 2
- Fireplace features: See Remarks, Wood Burning, Wood Burning Stove
Interior area
- Total structure area: 0
Property
Parking
- Total spaces: 2
- Parking features: 1 Car Width, 3 Cars Deep, Garage, Detached, Driveway
- Garage spaces: 2
- Has uncovered spaces: Yes
Features
- Levels: Two
- Stories: 2
- Patio & porch: Porch, Deck
- Exterior features: Open Porch(es), Deck, Sidewalk, Storage Shed, Greenhouse Type Room
Lot
- Size: 0.34 Acres
- Dimensions: 200.00 x 74.00
- Features: Near Shopping, Near Train
Details
- Additional structures: Shed(s), Greenhouse
- Parcel number: 0900147000000020
Construction
Type & style
- Home type: SingleFamily
- Architectural style: Colonial
- Property subtype: Single Family Residence
Materials
- Roof: Asphalt
Condition
- Year built: 1886
Utilities & green energy
- Gas: Natural Gas
- Sewer: Public Sewer
- Water: Public
- Utilities for property: Electricity Connected, Natural Gas Connected
Community & neighborhood
Community
- Community features: Sidewalks
Location
- Region: Metuchen
Other
Other facts
- Ownership: Fee Simple
Price history
| Date | Event | Price |
|---|---|---|
| 1/15/2026 | Sold | $1,225,000+6.5% |
Source: | ||
| 11/4/2025 | Contingent | $1,150,000 |
Source: | ||
| 7/29/2025 | Listed for sale | $1,150,000 |
Source: | ||
| 6/6/2025 | Contingent | $1,150,000 |
Source: | ||
| 5/24/2025 | Listed for sale | $1,150,000+54.4% |
Source: | ||
Public tax history
| Year | Property taxes | Tax assessment |
|---|---|---|
| 2025 | $16,727 | $240,500 |
| 2024 | $16,727 +3.5% | $240,500 |
| 2023 | $16,166 +5.5% | $240,500 |
Find assessor info on the county website
Neighborhood: 08840
Nearby schools
GreatSchools rating
- 8/10Edgar Middle SchoolGrades: 5-8Distance: 0.4 mi
- 8/10Metuchen High SchoolGrades: 9-12Distance: 1.3 mi
- NAMildred B. Moss Elementary SchoolGrades: PK-KDistance: 0.4 mi
Get a cash offer in 3 minutes
Find out how much your home could sell for in as little as 3 minutes with a no-obligation cash offer.
Estimated market value
$1,044,300
