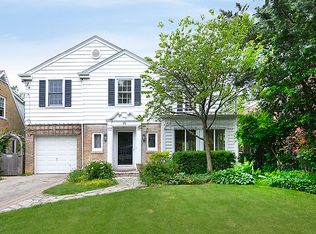Closed
$725,000
76 Warwick Rd, Winnetka, IL 60093
3beds
--sqft
Single Family Residence
Built in 1908
-- sqft lot
$1,139,000 Zestimate®
$--/sqft
$3,733 Estimated rent
Home value
$1,139,000
$980,000 - $1.36M
$3,733/mo
Zestimate® history
Loading...
Owner options
Explore your selling options
What's special
An AMAZING opportunity to completely renovate, customize or build a new home in a sough after East Winnetka location. This stucco colonial property sits on an 40x165x70x150 lot and is a diamond in the rough. Calling all renovators or buyers who would like to design or re-design this stellar opportunity. Home is being sold is and boasts a close to schools, a block from New Trier High School, four blocks away from Lake Michigan and a half a block away from the park and Metra. The front porch welcomes you to this stucco colonial and into an entryway with closet. Large living room with hardwood floors and fireplace are the heart of the home. The spacious dining room with hardwood floors leads you to the back family room. The kitchen awaits your personalization and leads to the back of the home. The second floor has 3 large bedrooms, a sun porch and a sun filled bathroom with skylights. Pull down attic area for storage. The lower level has a recreational area, laundry room, additional office/play space and a full bathroom. The backyard oasis features mature trees and a privacy wall with the tree lined Green Bay Trail. Detached two car garage and asphalt driveway. This estate sale and AS-IS home awaits your vision and personalization!
Zillow last checked: 8 hours ago
Listing updated: December 23, 2024 at 12:01am
Listing courtesy of:
Kathryn Mangel 847-881-0200,
@properties Christie's International Real Estate,
Kelly Mangel,
@properties Christie's International Real Estate
Bought with:
Nefrette Halim
Wilmette Real Estate & Management Company LLC
Source: MRED as distributed by MLS GRID,MLS#: 12205720
Facts & features
Interior
Bedrooms & bathrooms
- Bedrooms: 3
- Bathrooms: 3
- Full bathrooms: 2
- 1/2 bathrooms: 1
Primary bedroom
- Level: Second
- Area: 170 Square Feet
- Dimensions: 17X10
Bedroom 2
- Level: Main
- Area: 195 Square Feet
- Dimensions: 13X15
Bedroom 3
- Level: Second
- Area: 135 Square Feet
- Dimensions: 9X15
Breakfast room
- Level: Main
- Area: 72 Square Feet
- Dimensions: 8X9
Dining room
- Features: Flooring (Hardwood)
- Level: Main
- Area: 180 Square Feet
- Dimensions: 15X12
Family room
- Level: Main
- Area: 80 Square Feet
- Dimensions: 10X8
Kitchen
- Features: Kitchen (Eating Area-Table Space)
- Level: Main
- Area: 120 Square Feet
- Dimensions: 10X12
Laundry
- Level: Basement
- Area: 40 Square Feet
- Dimensions: 5X8
Living room
- Features: Flooring (Hardwood)
- Level: Main
- Area: 288 Square Feet
- Dimensions: 18X16
Recreation room
- Level: Basement
- Area: 570 Square Feet
- Dimensions: 19X30
Sitting room
- Level: Second
- Area: 112 Square Feet
- Dimensions: 14X8
Other
- Level: Basement
- Area: 190 Square Feet
- Dimensions: 10X19
Heating
- Natural Gas
Cooling
- None
Appliances
- Included: Range, Dishwasher, Refrigerator
Features
- Cathedral Ceiling(s)
- Flooring: Hardwood
- Windows: Skylight(s)
- Basement: Partially Finished,Full
- Attic: Pull Down Stair
- Number of fireplaces: 1
- Fireplace features: Living Room
Interior area
- Total structure area: 0
Property
Parking
- Total spaces: 2
- Parking features: Asphalt, Garage Door Opener, On Site, Garage Owned, Detached, Garage
- Garage spaces: 2
- Has uncovered spaces: Yes
Accessibility
- Accessibility features: No Disability Access
Features
- Stories: 2
- Patio & porch: Deck, Porch
Lot
- Dimensions: 40X164X70X150
- Features: Wooded
Details
- Parcel number: 05282000090000
- Special conditions: None
Construction
Type & style
- Home type: SingleFamily
- Architectural style: Colonial
- Property subtype: Single Family Residence
Materials
- Stucco
- Roof: Asphalt
Condition
- New construction: No
- Year built: 1908
Utilities & green energy
- Sewer: Public Sewer
- Water: Lake Michigan
Community & neighborhood
Community
- Community features: Curbs, Sidewalks
Location
- Region: Winnetka
Other
Other facts
- Listing terms: Cash
- Ownership: Fee Simple
Price history
| Date | Event | Price |
|---|---|---|
| 12/20/2024 | Sold | $725,000+11.5% |
Source: | ||
| 12/4/2024 | Pending sale | $650,000 |
Source: | ||
| 11/12/2024 | Contingent | $650,000 |
Source: | ||
| 11/8/2024 | Listed for sale | $650,000 |
Source: | ||
Public tax history
| Year | Property taxes | Tax assessment |
|---|---|---|
| 2023 | $12,283 -18.2% | $70,999 |
| 2022 | $15,011 +2.5% | $70,999 +25.1% |
| 2021 | $14,645 +3.9% | $56,741 |
Find assessor info on the county website
Neighborhood: 60093
Nearby schools
GreatSchools rating
- 9/10The Joseph Sears SchoolGrades: PK-8Distance: 0.3 mi
- 10/10New Trier Township High School WinnetkaGrades: 10-12Distance: 0.2 mi
- NANew Trier Township H S NorthfieldGrades: 9Distance: 2.2 mi
Schools provided by the listing agent
- Elementary: The Joseph Sears School
- Middle: The Joseph Sears School
- High: New Trier Twp H.S. Northfield/Wi
- District: 38
Source: MRED as distributed by MLS GRID. This data may not be complete. We recommend contacting the local school district to confirm school assignments for this home.
Get a cash offer in 3 minutes
Find out how much your home could sell for in as little as 3 minutes with a no-obligation cash offer.
Estimated market value
$1,139,000

