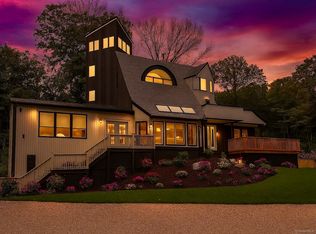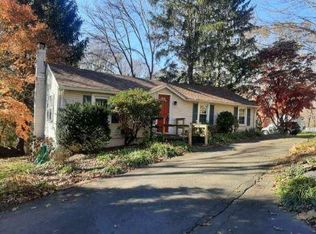Sold for $330,000
$330,000
760 Durham Road, Guilford, CT 06437
2beds
1,340sqft
Single Family Residence
Built in 1946
2.2 Acres Lot
$347,900 Zestimate®
$246/sqft
$3,188 Estimated rent
Home value
$347,900
$306,000 - $393,000
$3,188/mo
Zestimate® history
Loading...
Owner options
Explore your selling options
What's special
Charming colonial with easy access to downtown Guilford. Move right into this two-bedroom home situated along Guilfords West River. Sunny and functional galley kitchen opens to the dining room with hardwood floors and decorative wide pine paneling. The living room is perfect size, enhanced with handsome wood burning fireplace and charming ceiling beams. You will love the library with built-in bookshelves and warm wood trim throughout - flexibly space for a home office or playroom / family room. Adorable half bath for guests is also on the main level. The two generous sized bedrooms are found on the second level as well as a shared family bath with tub/shower. Lower level offers storage and laundry with walk out to the private back yard. You will truly find yourself enjoying all the seasons and the ever changing views of the West River & the three season screened in porch. Attached one car garage and shed add additonal stogage options. Roof, siding, windows & septic only 13 years old. The backyard offers gardening & seasonal trout fishing opportunities. Additional second driveway offers rear parking and parking for guests. Easy access to i-95 and less than 2.5 miles to the historic Guilford Green and shops and 5 miles to the town beach and marina. Home is being sold As-Is- professional photos to come.
Zillow last checked: 8 hours ago
Listing updated: November 26, 2024 at 11:12am
Listed by:
Sue M. Knapp 203-824-4452,
William Pitt Sotheby's Int'l 203-453-2533,
Amy Kirst 203-641-6000,
William Pitt Sotheby's Int'l
Bought with:
Heather Dacey, REB.0793752
Compass Connecticut, LLC
Source: Smart MLS,MLS#: 24055481
Facts & features
Interior
Bedrooms & bathrooms
- Bedrooms: 2
- Bathrooms: 2
- Full bathrooms: 1
- 1/2 bathrooms: 1
Primary bedroom
- Features: Hardwood Floor
- Level: Upper
- Area: 228 Square Feet
- Dimensions: 12 x 19
Bedroom
- Features: Hardwood Floor
- Level: Upper
- Area: 110 Square Feet
- Dimensions: 10 x 11
Dining room
- Features: Hardwood Floor
- Level: Main
- Area: 110 Square Feet
- Dimensions: 10 x 11
Kitchen
- Level: Main
- Area: 99 Square Feet
- Dimensions: 9 x 11
Library
- Features: Bookcases, Hardwood Floor
- Level: Main
- Area: 110 Square Feet
- Dimensions: 10 x 11
Living room
- Features: Beamed Ceilings, Fireplace, Hardwood Floor
- Level: Main
- Area: 231 Square Feet
- Dimensions: 11 x 21
Heating
- Radiant, Oil
Cooling
- Window Unit(s)
Appliances
- Included: Electric Range, Refrigerator, Dishwasher, Washer, Dryer, Electric Water Heater
- Laundry: Lower Level
Features
- Windows: Thermopane Windows
- Basement: Full,Walk-Out Access
- Attic: None
- Number of fireplaces: 1
Interior area
- Total structure area: 1,340
- Total interior livable area: 1,340 sqft
- Finished area above ground: 1,340
Property
Parking
- Total spaces: 3
- Parking features: Attached, Off Street, Unpaved
- Attached garage spaces: 1
Features
- Patio & porch: Porch, Deck
Lot
- Size: 2.20 Acres
- Features: Wooded, Sloped
Details
- Parcel number: 1122622
- Zoning: R-5
Construction
Type & style
- Home type: SingleFamily
- Architectural style: Cape Cod
- Property subtype: Single Family Residence
Materials
- Vinyl Siding
- Foundation: Block
- Roof: Asphalt
Condition
- New construction: No
- Year built: 1946
Utilities & green energy
- Sewer: Septic Tank
- Water: Well
Green energy
- Energy efficient items: Windows
Community & neighborhood
Location
- Region: Guilford
Price history
| Date | Event | Price |
|---|---|---|
| 11/26/2024 | Sold | $330,000+3.9%$246/sqft |
Source: | ||
| 10/25/2024 | Listed for sale | $317,500+47.7%$237/sqft |
Source: | ||
| 11/17/2011 | Sold | $215,000-2.2%$160/sqft |
Source: | ||
| 9/28/2011 | Price change | $219,900-6.4%$164/sqft |
Source: Coldwell Banker Coast & Country Real Estate #M9129518 Report a problem | ||
| 5/29/2011 | Price change | $235,000-6%$175/sqft |
Source: Coast & Country Real Estate #M9125434 Report a problem | ||
Public tax history
| Year | Property taxes | Tax assessment |
|---|---|---|
| 2025 | $7,047 +4% | $254,870 |
| 2024 | $6,774 +2.7% | $254,870 |
| 2023 | $6,596 -1.6% | $254,870 +26.4% |
Find assessor info on the county website
Neighborhood: 06437
Nearby schools
GreatSchools rating
- 5/10Guilford Lakes SchoolGrades: PK-4Distance: 0.9 mi
- 8/10E. C. Adams Middle SchoolGrades: 7-8Distance: 1.8 mi
- 9/10Guilford High SchoolGrades: 9-12Distance: 0.9 mi
Schools provided by the listing agent
- Elementary: Guilford Lakes
- Middle: Adams,Baldwin
- High: Guilford
Source: Smart MLS. This data may not be complete. We recommend contacting the local school district to confirm school assignments for this home.
Get pre-qualified for a loan
At Zillow Home Loans, we can pre-qualify you in as little as 5 minutes with no impact to your credit score.An equal housing lender. NMLS #10287.
Sell for more on Zillow
Get a Zillow Showcase℠ listing at no additional cost and you could sell for .
$347,900
2% more+$6,958
With Zillow Showcase(estimated)$354,858

