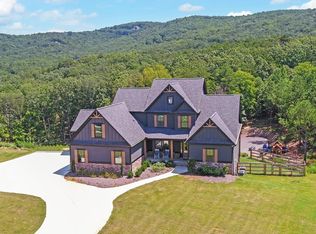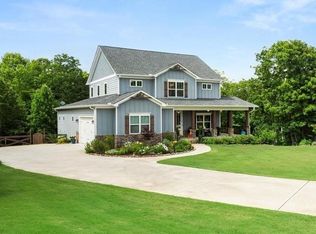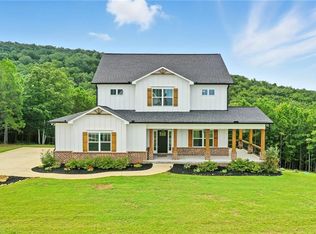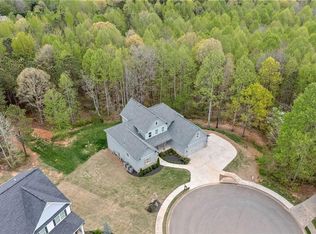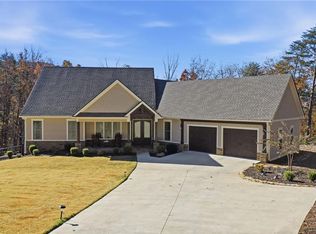Welcome home to 760 Stoneledge Road — where breathtaking views meet refined mountain living. Nestled on a private 3-acre lot inside the prestigious gated Stoneledge community, this custom 5-bedroom, 4.5-bath modern farmhouse is a rare blend of elegance, comfort, and privacy. Meticulously maintained, this home truly shows like new. From the moment you walk through the front door, you’ll be greeted by soaring ceilings, an open-concept layout, and natural light that pours through every window — framing those unforgettable long-range mountain views. The heart of the home is the gourmet kitchen — a bright, thoughtfully designed space with stone countertops, stainless steel appliances, abundant cabinetry, and a spacious island that’s perfect for gathering with family or friends. The kitchen flows seamlessly into the dining and living areas, making this home ideal for entertaining or cozy nights in. The main-level split-bedroom layout offers both privacy and convenience, with three spacious bedrooms and two and a half baths thoughtfully placed for comfort. The primary suite is your personal sanctuary — featuring dual walk-in closets, double vanities, a spa-inspired soaking tub, and a luxurious walk-in shower that feels like a five-star retreat. Upstairs, a private guest suite with full bath offers the perfect setup for visitors or a dedicated home office. The terrace level expands your living possibilities with a game room, kitchenette, large living area, additional bedroom with a full ensuite bath, storm room, and ample unfinished storage. It’s an entertainer’s dream, a family hangout, or even the ideal in-law suite — the possibilities are endless. Step outside and you’ll find yourself surrounded by peace, privacy, and panoramic mountain beauty. Enjoy your morning coffee while the mist lifts off the Blue Ridge Mountains, or gather around for evening sunsets that paint the sky in color.
Pending
Price cut: $19.1K (12/30)
$769,900
760 Stoneledge Rd, Jasper, GA 30143
5beds
4,173sqft
Est.:
Single Family Residence, Residential
Built in 2021
3 Acres Lot
$752,600 Zestimate®
$184/sqft
$50/mo HOA
What's special
Soaring ceilingsUnforgettable long-range mountain viewsBreathtaking viewsStorm roomOpen-concept layoutStainless steel appliancesDual walk-in closets
- 110 days |
- 149 |
- 1 |
Zillow last checked: 8 hours ago
Listing updated: February 06, 2026 at 10:35am
Listing Provided by:
Patsy Carver,
RE/MAX Town & Country 770-345-8211
Source: FMLS GA,MLS#: 7678301
Facts & features
Interior
Bedrooms & bathrooms
- Bedrooms: 5
- Bathrooms: 5
- Full bathrooms: 4
- 1/2 bathrooms: 1
- Main level bathrooms: 2
- Main level bedrooms: 3
Rooms
- Room types: Basement, Bonus Room, Family Room, Game Room, Media Room, Other
Primary bedroom
- Features: In-Law Floorplan, Oversized Master, Split Bedroom Plan
- Level: In-Law Floorplan, Oversized Master, Split Bedroom Plan
Bedroom
- Features: In-Law Floorplan, Oversized Master, Split Bedroom Plan
Primary bathroom
- Features: Double Vanity, Separate Tub/Shower, Soaking Tub
Dining room
- Features: Open Concept, Seats 12+
Kitchen
- Features: Breakfast Bar, Cabinets White, Kitchen Island, Pantry, Solid Surface Counters, Stone Counters, View to Family Room
Heating
- Central, Forced Air, Heat Pump, Zoned
Cooling
- Ceiling Fan(s), Central Air, Electric, Multi Units, Zoned
Appliances
- Included: Dishwasher, Double Oven, Electric Cooktop, Electric Oven
- Laundry: Laundry Room, Main Level, Other
Features
- Double Vanity, High Ceilings 10 ft Upper, High Speed Internet, His and Hers Closets, Recessed Lighting, Tray Ceiling(s), Vaulted Ceiling(s), Walk-In Closet(s)
- Flooring: Hardwood, Luxury Vinyl, Tile
- Windows: Double Pane Windows, Insulated Windows
- Basement: Exterior Entry,Finished,Finished Bath,Full,Walk-Out Access
- Attic: Pull Down Stairs
- Number of fireplaces: 1
- Fireplace features: Gas Starter, Great Room
- Common walls with other units/homes: No Common Walls
Interior area
- Total structure area: 4,173
- Total interior livable area: 4,173 sqft
- Finished area above ground: 2,424
- Finished area below ground: 1,749
Video & virtual tour
Property
Parking
- Total spaces: 2
- Parking features: Attached, Garage, Garage Door Opener, Garage Faces Side
- Attached garage spaces: 2
Accessibility
- Accessibility features: None
Features
- Levels: One
- Stories: 1
- Patio & porch: Covered, Deck, Front Porch
- Exterior features: Private Yard, No Dock
- Pool features: None
- Spa features: None
- Fencing: Back Yard
- Has view: Yes
- View description: Mountain(s)
- Waterfront features: None
- Body of water: None
Lot
- Size: 3 Acres
- Features: Back Yard, Front Yard, Landscaped, Mountain Frontage, Sprinklers In Front
Details
- Additional structures: None
- Parcel number: 056 003 129
- Other equipment: Air Purifier, Irrigation Equipment
- Horse amenities: None
Construction
Type & style
- Home type: SingleFamily
- Architectural style: Craftsman,Farmhouse
- Property subtype: Single Family Residence, Residential
Materials
- HardiPlank Type, Stone
- Foundation: Concrete Perimeter
- Roof: Composition
Condition
- Resale
- New construction: No
- Year built: 2021
Utilities & green energy
- Electric: 110 Volts, 220 Volts
- Sewer: Septic Tank
- Water: Public
- Utilities for property: Cable Available, Electricity Available, Phone Available, Underground Utilities, Water Available
Green energy
- Energy efficient items: None
- Energy generation: None
Community & HOA
Community
- Features: Gated
- Security: Carbon Monoxide Detector(s), Smoke Detector(s)
- Subdivision: Stoneledge
HOA
- Has HOA: Yes
- HOA fee: $600 annually
Location
- Region: Jasper
Financial & listing details
- Price per square foot: $184/sqft
- Tax assessed value: $714,460
- Annual tax amount: $5,471
- Date on market: 11/12/2025
- Cumulative days on market: 87 days
- Electric utility on property: Yes
- Road surface type: Asphalt
Estimated market value
$752,600
$715,000 - $790,000
$3,890/mo
Price history
Price history
| Date | Event | Price |
|---|---|---|
| 1/16/2026 | Pending sale | $769,900$184/sqft |
Source: | ||
| 12/30/2025 | Price change | $769,900-2.4%$184/sqft |
Source: | ||
| 11/12/2025 | Listed for sale | $789,000-0.1%$189/sqft |
Source: | ||
| 11/2/2025 | Listing removed | $789,900$189/sqft |
Source: NGBOR #417561 Report a problem | ||
| 8/29/2025 | Price change | $789,900-2.5%$189/sqft |
Source: | ||
| 8/8/2025 | Price change | $810,000-3%$194/sqft |
Source: | ||
| 7/25/2025 | Listed for sale | $835,000+32.6%$200/sqft |
Source: | ||
| 12/16/2021 | Sold | $629,900$151/sqft |
Source: | ||
| 11/22/2021 | Contingent | $629,900$151/sqft |
Source: | ||
| 11/22/2021 | Listed for sale | $629,900+949.8%$151/sqft |
Source: | ||
| 10/29/2019 | Sold | $60,000$14/sqft |
Source: Public Record Report a problem | ||
Public tax history
Public tax history
| Year | Property taxes | Tax assessment |
|---|---|---|
| 2024 | $5,471 +12.1% | $285,784 +13.6% |
| 2023 | $4,880 -2.7% | $251,603 |
| 2022 | $5,015 +1818.2% | $251,603 +1996.7% |
| 2021 | $261 -5.1% | $12,000 |
| 2020 | $276 -0.9% | $12,000 |
| 2019 | $278 -1.6% | $12,000 |
| 2018 | $283 | $12,000 |
| 2017 | $283 +0% | $12,000 |
| 2016 | $283 -1.6% | $12,000 |
| 2015 | $287 +2.4% | $12,000 |
| 2014 | $280 -0.2% | $12,000 |
| 2013 | $281 | $12,000 |
| 2012 | -- | -- |
| 2011 | -- | -- |
| 2010 | -- | -- |
| 2009 | $270 +9% | $12,000 |
| 2008 | $247 | $12,000 |
Find assessor info on the county website
BuyAbility℠ payment
Est. payment
$4,063/mo
Principal & interest
$3590
Property taxes
$423
HOA Fees
$50
Climate risks
Neighborhood: 30143
Nearby schools
GreatSchools rating
- 8/10Hill City Elementary SchoolGrades: PK-4Distance: 2.8 mi
- 3/10Pickens County Middle SchoolGrades: 7-8Distance: 6.6 mi
- 6/10Pickens County High SchoolGrades: 9-12Distance: 7.9 mi
Schools provided by the listing agent
- Elementary: Hill City
- Middle: Pickens County
- High: Pickens
Source: FMLS GA. This data may not be complete. We recommend contacting the local school district to confirm school assignments for this home.
