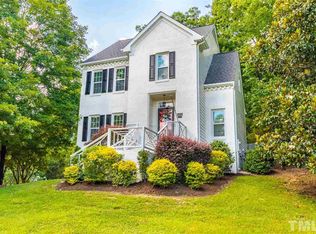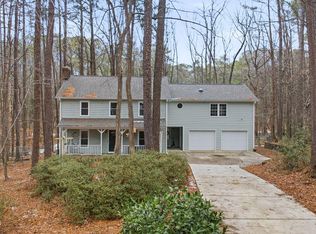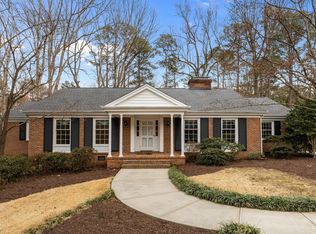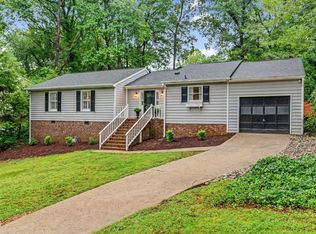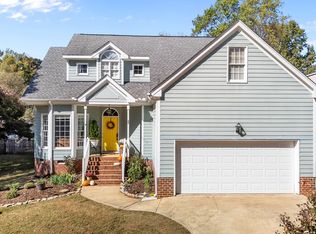Don't miss this North Raleigh gem! Location, location, location! Awesome 4br 2.5ba home with garage. Renovated eat-in kitchen with granite c-tops, tile backsplash, ss appliances, pantry and lots of cabinet space. Separate formal dining room with tray ceiling and heavy custom trim. Deck overlooking Beautifully landscaped fenced in backyard. Master suite with walk in closet, double vanity, garden tub and separate shower. Quiet culdesac street with shopping, restaurants and school within walking distance. Dining room chandelier does not convey.
Pending
$615,000
7613 Percy Ct, Raleigh, NC 27613
0beds
2,243sqft
Est.:
Single Family Residence, Residential
Built in 1992
0.25 Acres Lot
$606,500 Zestimate®
$274/sqft
$-- HOA
What's special
Heavy custom trimTray ceilingSeparate showerLots of cabinet spaceTile backsplashSs appliancesDouble vanity
- 45 days |
- 157 |
- 0 |
Zillow last checked: 8 hours ago
Listing updated: January 22, 2026 at 09:14am
Listed by:
Jeff Horton 919-810-6251,
Northside Realty Inc.
Source: Doorify MLS,MLS#: 10139042
Facts & features
Interior
Bedrooms & bathrooms
- Bedrooms: 0
- Bathrooms: 2
- Full bathrooms: 2
Heating
- Forced Air, Gas Pack, Natural Gas
Cooling
- Ceiling Fan(s), Central Air, Electric, Gas, Multi Units
Appliances
- Included: Dishwasher, Disposal, Electric Oven, Exhaust Fan, Free-Standing Electric Range, Gas Cooktop, Gas Water Heater, Instant Hot Water, Microwave, Oven, Self Cleaning Oven, Stainless Steel Appliance(s), Tankless Water Heater, Vented Exhaust Fan
- Laundry: Electric Dryer Hookup, Laundry Room, Main Level, Washer Hookup
Features
- Bathtub/Shower Combination, Open Floorplan, Recessed Lighting, Smooth Ceilings, Tray Ceiling(s), Vaulted Ceiling(s), Walk-In Closet(s), Whirlpool Tub
- Flooring: Carpet, Ceramic Tile, Hardwood
- Doors: Storm Door(s)
- Number of fireplaces: 1
- Fireplace features: Family Room, Fireplace Screen, Gas Log, Ventless
Interior area
- Total structure area: 2,243
- Total interior livable area: 2,243 sqft
- Finished area above ground: 2,243
- Finished area below ground: 0
Property
Parking
- Total spaces: 4
- Parking features: Concrete, Driveway, Garage, Garage Door Opener, Garage Faces Front
- Attached garage spaces: 1
- Uncovered spaces: 3
Features
- Levels: Two
- Stories: 2
- Patio & porch: Deck
- Fencing: Back Yard, Chain Link, Full, Gate, Privacy, Vinyl, Wood
- Has view: Yes
Lot
- Size: 0.25 Acres
- Features: Back Yard, Cul-De-Sac, Front Yard, Landscaped
Details
- Parcel number: 078710455063000 0187070
- Zoning: R-4
- Special conditions: Standard
Construction
Type & style
- Home type: SingleFamily
- Architectural style: Traditional
- Property subtype: Single Family Residence, Residential
Materials
- Blown-In Insulation, Masonite
- Foundation: Brick/Mortar
- Roof: Shingle, Asphalt
Condition
- New construction: No
- Year built: 1992
- Major remodel year: 1992
Details
- Builder name: Cut and Nail
Utilities & green energy
- Sewer: Public Sewer
- Water: Public
- Utilities for property: Cable Available, Electricity Available, Electricity Connected, Natural Gas Connected, Phone Available, Sewer Connected, Water Connected
Community & HOA
Community
- Subdivision: Breckenridge
HOA
- Has HOA: No
Location
- Region: Raleigh
Financial & listing details
- Price per square foot: $274/sqft
- Tax assessed value: $535,184
- Annual tax amount: $4,687
- Date on market: 1/2/2026
- Road surface type: Asphalt
Estimated market value
$606,500
$576,000 - $637,000
$2,443/mo
Price history
Price history
| Date | Event | Price |
|---|---|---|
| 1/13/2026 | Pending sale | $615,000$274/sqft |
Source: | ||
| 1/2/2026 | Listed for sale | $615,000-0.8%$274/sqft |
Source: | ||
| 1/1/2026 | Listing removed | $620,000$276/sqft |
Source: | ||
| 10/27/2025 | Listed for sale | $620,000-1.6%$276/sqft |
Source: | ||
| 10/6/2025 | Listing removed | $629,900$281/sqft |
Source: | ||
Public tax history
Public tax history
| Year | Property taxes | Tax assessment |
|---|---|---|
| 2025 | $4,687 +0.4% | $535,184 |
| 2024 | $4,668 +30.2% | $535,184 +63.6% |
| 2023 | $3,586 +7.6% | $327,141 |
Find assessor info on the county website
BuyAbility℠ payment
Est. payment
$3,218/mo
Principal & interest
$2869
Property taxes
$349
Climate risks
Neighborhood: Northwest Raleigh
Nearby schools
GreatSchools rating
- 6/10Hilburn AcademyGrades: PK-8Distance: 0.3 mi
- 9/10Leesville Road HighGrades: 9-12Distance: 0.8 mi
Schools provided by the listing agent
- Elementary: Wake County Schools
- Middle: Wake County Schools
- High: Wake County Schools
Source: Doorify MLS. This data may not be complete. We recommend contacting the local school district to confirm school assignments for this home.
- Loading
