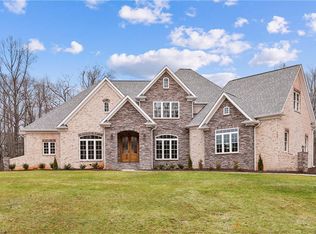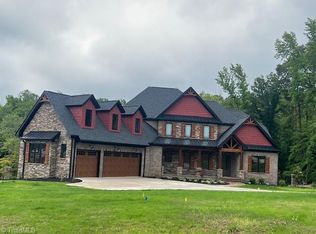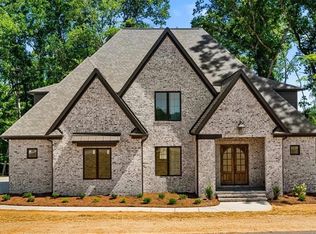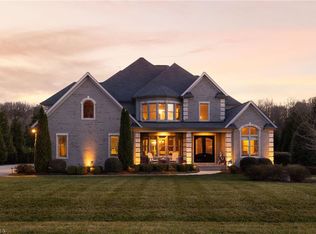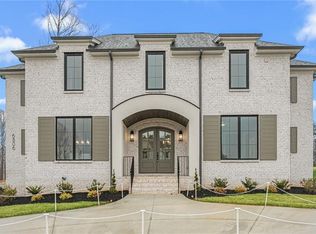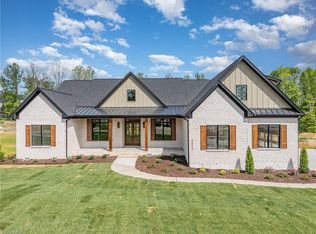Experience unparalleled luxury in this stunning custom home. This exquisite residence features a primary suite and three additional bedrooms conveniently located on the main level. The grand living room boasts 12-foot coffered ceilings and a cozy fireplace, perfect for entertaining. The gourmet kitchen is a chef's dream, showcasing high-end appliances, custom cabinetry, a spacious Panda quartz island, and a generous walk-in pantry. The luxurious primary suite offers a spa-like bath complete with a walk-in shower, standalone soaking tub, and expansive walk-in closet. Above the garage, a large bonus room with its own bathroom provides versatile space, ideal for an extra bedroom or play area, and includes a home theater featuring a retractable screen. The survey indicates ample room for a pool in the backyard, enhancing outdoor living options. Additional highlights include RH light fixtures, beautiful oak flooring, and modern yard fencing. Don’t miss this exceptional opportunity!
For sale
$1,225,000
7618 Pemberley Dr, Oak Ridge, NC 27310
4beds
3,980sqft
Est.:
Stick/Site Built, Residential, Single Family Residence
Built in 2023
1.08 Acres Lot
$1,188,600 Zestimate®
$--/sqft
$46/mo HOA
What's special
Modern yard fencingBonus roomGourmet kitchenCoffered ceilingsHigh-end appliancesWalk-in showerBeautiful oak flooring
- 154 days |
- 795 |
- 32 |
Zillow last checked: 8 hours ago
Listing updated: January 13, 2026 at 12:07pm
Listed by:
Melissa Greer 336-337-5233,
Berkshire Hathaway HomeServices Yost & Little Realty
Source: Triad MLS,MLS#: 1190919 Originating MLS: Greensboro
Originating MLS: Greensboro
Tour with a local agent
Facts & features
Interior
Bedrooms & bathrooms
- Bedrooms: 4
- Bathrooms: 5
- Full bathrooms: 4
- 1/2 bathrooms: 1
- Main level bathrooms: 4
Primary bedroom
- Level: Main
- Dimensions: 18 x 15.08
Bedroom 2
- Level: Main
- Dimensions: 16.75 x 13.42
Bedroom 3
- Level: Main
- Dimensions: 13.42 x 12.42
Bedroom 4
- Level: Main
- Dimensions: 13.17 x 11.58
Bonus room
- Level: Second
- Dimensions: 31.58 x 14.75
Dining room
- Level: Main
- Dimensions: 13.5 x 13.08
Kitchen
- Level: Main
- Dimensions: 19.25 x 13.17
Laundry
- Level: Main
- Dimensions: 10.42 x 6.08
Living room
- Level: Main
- Dimensions: 20.33 x 17.75
Office
- Level: Main
- Dimensions: 12.17 x 11.33
Heating
- Forced Air, Heat Pump, Multiple Systems, Electric, Natural Gas
Cooling
- Central Air, Multi Units
Appliances
- Included: Microwave, Built-In Range, Dishwasher, Gas Cooktop, Range Hood, Gas Water Heater, Tankless Water Heater
- Laundry: Dryer Connection, Main Level, Washer Hookup
Features
- Great Room, Ceiling Fan(s), Dead Bolt(s), Freestanding Tub, Kitchen Island, Pantry, Separate Shower, Solid Surface Counter
- Flooring: Carpet, Tile, Wood
- Doors: Insulated Doors
- Windows: Insulated Windows
- Basement: Crawl Space
- Attic: Floored,Walk-In
- Number of fireplaces: 1
- Fireplace features: Gas Log, Living Room
Interior area
- Total structure area: 3,980
- Total interior livable area: 3,980 sqft
- Finished area above ground: 3,980
Property
Parking
- Total spaces: 3
- Parking features: Driveway, Garage, Garage Door Opener, Attached, Garage Faces Side
- Attached garage spaces: 3
- Has uncovered spaces: Yes
Features
- Levels: Two
- Stories: 2
- Patio & porch: Porch
- Exterior features: Garden, Sprinkler System
- Pool features: None
- Fencing: Fenced
Lot
- Size: 1.08 Acres
- Features: City Lot, Level, Subdivided, Not in Flood Zone, Subdivision
Details
- Parcel number: 0234891
- Zoning: RS-20
- Special conditions: Owner Sale
- Other equipment: Irrigation Equipment
Construction
Type & style
- Home type: SingleFamily
- Architectural style: Transitional
- Property subtype: Stick/Site Built, Residential, Single Family Residence
Materials
- Brick
Condition
- Year built: 2023
Utilities & green energy
- Sewer: Septic Tank
- Water: Well
Community & HOA
Community
- Security: Smoke Detector(s)
- Subdivision: Pemberley Estates At Oak Ridge
HOA
- Has HOA: Yes
- HOA fee: $550 annually
Location
- Region: Oak Ridge
Financial & listing details
- Tax assessed value: $1,019,900
- Annual tax amount: $9,518
- Date on market: 8/15/2025
- Cumulative days on market: 154 days
- Listing agreement: Exclusive Right To Sell
- Listing terms: Cash,Conventional
Estimated market value
$1,188,600
$1.13M - $1.25M
$4,710/mo
Price history
Price history
| Date | Event | Price |
|---|---|---|
| 8/15/2025 | Listed for sale | $1,225,000+6.5% |
Source: | ||
| 3/6/2024 | Sold | $1,150,000+4.5% |
Source: | ||
| 7/3/2023 | Pending sale | $1,100,000+900% |
Source: | ||
| 11/9/2022 | Sold | $110,000$28/sqft |
Source: Public Record Report a problem | ||
Public tax history
Public tax history
| Year | Property taxes | Tax assessment |
|---|---|---|
| 2025 | $9,518 | $1,019,900 |
| 2024 | $9,518 +706.1% | $1,019,900 |
| 2023 | $1,181 | $1,019,900 +684.5% |
Find assessor info on the county website
BuyAbility℠ payment
Est. payment
$7,344/mo
Principal & interest
$6052
Property taxes
$817
Other costs
$475
Climate risks
Neighborhood: 27310
Nearby schools
GreatSchools rating
- 10/10Oak Ridge Elementary SchoolGrades: PK-5Distance: 2.3 mi
- 8/10Northwest Guilford Middle SchoolGrades: 6-8Distance: 2.5 mi
- 9/10Northwest Guilford High SchoolGrades: 9-12Distance: 2.6 mi
Schools provided by the listing agent
- Elementary: Oak Ridge
- Middle: Northwest Guilford
- High: Northwest
Source: Triad MLS. This data may not be complete. We recommend contacting the local school district to confirm school assignments for this home.
- Loading
- Loading
