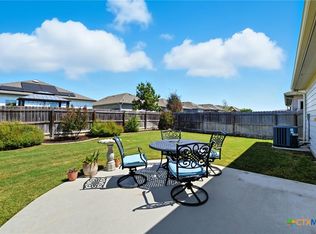Closed
Price Unknown
7619 McCulloch Rd, Temple, TX 76502
4beds
1,785sqft
Single Family Residence
Built in 2019
7,200.47 Square Feet Lot
$339,100 Zestimate®
$--/sqft
$1,889 Estimated rent
Home value
$339,100
$322,000 - $356,000
$1,889/mo
Zestimate® history
Loading...
Owner options
Explore your selling options
What's special
**MOTIVATED SELLER**
**Solar Panels Convey!** Panels will be paid at closing by Seller.
Located in the desirable Reserve at Pea Ridge in Belton ISD, this near new Jerry Wright smart home has much to offer! High ceilings and friendly, open plan with ceramic tile flooring keeps everyone connected. Kitchen boasts granite countertops, center island, stainless Whirlpool appliances, custom cabinets, and pantry. Owner’s suite accommodates a king sized bed, with double sinks, separate soaking tub and tiled, glass shower. Looking for a second suite? This home includes an adjoining three piece bathroom, totaling four bedrooms and three full baths. Covered back patio leads to a spacious privacy fenced yard. Automatic sprinkler system installed in both front and backyards. Security system hardware is owned, service will need activating. Corner lot. New wrought iron fence connects to back porch for pets or children's play area.
Home has powerful Solar Panels which reduce electrical bills. (installed March 2023) All documentation of billing cycles and other paperwork available upon request.
Shopping, restaurants, movie theaters, and other amenities are easily accessible.
Feel free to call for any additional information!
Zillow last checked: 8 hours ago
Listing updated: March 29, 2024 at 04:07pm
Listed by:
Richard Starke 512-868-1771,
Keller Williams Lone Star Realty
Bought with:
Richard Starke, TREC #0789540
Keller Williams Lone Star Realty
Source: Central Texas MLS,MLS#: 512109 Originating MLS: Temple Belton Board of REALTORS
Originating MLS: Temple Belton Board of REALTORS
Facts & features
Interior
Bedrooms & bathrooms
- Bedrooms: 4
- Bathrooms: 3
- Full bathrooms: 3
Primary bedroom
- Level: Main
- Dimensions: 17x13
Great room
- Level: Main
- Dimensions: 17x20
Kitchen
- Level: Main
- Dimensions: 12x13
Heating
- Central, Electric
Cooling
- Central Air, Electric, 1 Unit
Appliances
- Included: Electric Range, Oven, Plumbed For Ice Maker, Refrigerator, Range Hood, Water Heater, Some Electric Appliances, Microwave, Range
- Laundry: Main Level, Laundry Room
Features
- Ceiling Fan(s), Crown Molding, Double Vanity, Garden Tub/Roman Tub, High Ceilings, In-Law Floorplan, Living/Dining Room, Open Floorplan, Pantry, Pull Down Attic Stairs, Split Bedrooms, Smart Home, Separate Shower, Smart Thermostat, Walk-In Closet(s), Window Treatments, Breakfast Bar, Custom Cabinets, Granite Counters, Kitchen Island, Kitchen/Family Room Combo
- Flooring: Carpet, Ceramic Tile
- Windows: Double Pane Windows, Window Treatments
- Attic: Pull Down Stairs
- Has fireplace: No
- Fireplace features: None
Interior area
- Total interior livable area: 1,785 sqft
Property
Parking
- Total spaces: 2
- Parking features: Attached, Garage, Garage Door Opener
- Attached garage spaces: 2
Features
- Levels: One
- Stories: 1
- Patio & porch: Covered, Patio, Porch
- Exterior features: Covered Patio, Porch
- Pool features: None
- Spa features: None
- Fencing: Back Yard,Partial Cross,Privacy,Wood,Wrought Iron
- Has view: Yes
- View description: None
- Body of water: None
Lot
- Size: 7,200 sqft
Details
- Parcel number: 489115
Construction
Type & style
- Home type: SingleFamily
- Architectural style: Ranch
- Property subtype: Single Family Residence
Materials
- Brick, HardiPlank Type, Masonry
- Foundation: Slab
- Roof: Composition,Shingle
Condition
- Resale
- Year built: 2019
Details
- Builder name: Jerry Wright
Utilities & green energy
- Sewer: Public Sewer
- Water: Public
- Utilities for property: Cable Available, Electricity Available, High Speed Internet Available, Trash Collection Public
Green energy
- Energy generation: Solar
Community & neighborhood
Security
- Security features: Prewired, Security System Owned
Community
- Community features: None
Location
- Region: Temple
- Subdivision: Plains/Riverside Ph I
HOA & financial
HOA
- Has HOA: Yes
- HOA fee: $120 annually
- Association name: The Reserve at Pea Ridge Residential Community Inc
Other
Other facts
- Listing agreement: Exclusive Right To Sell
- Listing terms: Cash,Conventional,FHA,VA Loan
Price history
| Date | Event | Price |
|---|---|---|
| 2/1/2026 | Listing removed | $345,000$193/sqft |
Source: | ||
| 11/6/2025 | Price change | $345,000+14.2%$193/sqft |
Source: | ||
| 1/6/2024 | Pending sale | $302,000$169/sqft |
Source: | ||
| 12/29/2023 | Sold | -- |
Source: | ||
| 12/23/2023 | Contingent | $302,000$169/sqft |
Source: | ||
Public tax history
| Year | Property taxes | Tax assessment |
|---|---|---|
| 2025 | $6,976 +3.1% | $290,674 +0.5% |
| 2024 | $6,766 | $289,290 -4.9% |
| 2023 | -- | $304,329 +22% |
Find assessor info on the county website
Neighborhood: 76502
Nearby schools
GreatSchools rating
- 7/10Charter Oak Elementary SchoolGrades: K-5Distance: 0.5 mi
- 7/10Lake Belton Middle SchoolGrades: 6-8Distance: 1.1 mi
- 7/10Lake Belton High SchoolGrades: 9-12Distance: 3 mi
Schools provided by the listing agent
- Elementary: Charter Oak Elementary
- Middle: Lake Belton Middle School
- High: Lake Belton High School
- District: Belton ISD
Source: Central Texas MLS. This data may not be complete. We recommend contacting the local school district to confirm school assignments for this home.
Get a cash offer in 3 minutes
Find out how much your home could sell for in as little as 3 minutes with a no-obligation cash offer.
Estimated market value$339,100
Get a cash offer in 3 minutes
Find out how much your home could sell for in as little as 3 minutes with a no-obligation cash offer.
Estimated market value
$339,100
