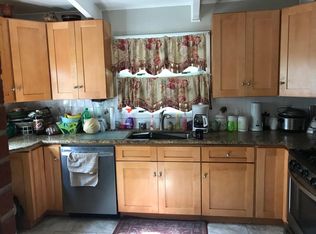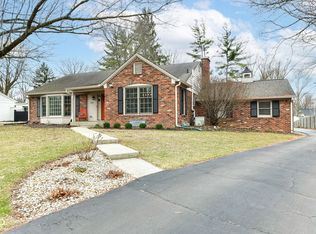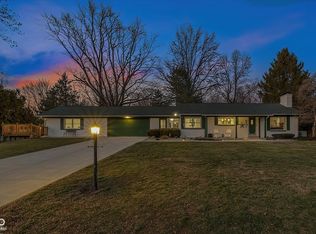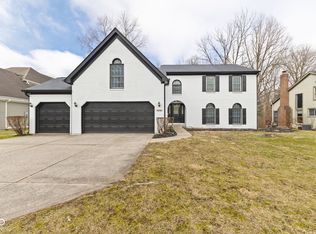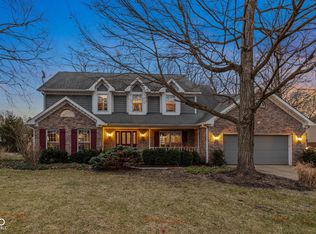Welcome to this stunning property featuring a spacious circular driveway and a charming front porch perfect for relaxing evenings. NO HOA!! Inside, you'll find 4 large bedrooms including a main-floor primary suite with an oversized walk-in closet and spa-like bath. With 2.5 bathrooms, including a large Jack-and-Jill, there's room for everyone. The open-concept layout boasts soaring cathedral ceilings in the family and dining room, while the kitchen is outfitted with all stainless-steel appliances, including a DCS Professional Stove. Hardwood floors run throughout most of the main level, complemented by tile in the kitchen and cozy carpet in the family room. A main-floor laundry room and large mudroom with built-in cubbies add convenience. Enjoy seamless indoor-outdoor living with French doors opening to the fenced backyard, complete with a heated workshop. The TREX deck off the kitchen, equipped with a built-in gas line for your grill, makes entertaining a breeze. Additional highlights include a temperature controlled finished 3-car garage with a spacious bonus room above-ideal for a home office, kids' space, or guest suite. Located just minutes from Keystone, highways, schools, and churches, this home offers both comfort and convenience. There are (2) parcels in this sale.
Active
Price cut: $5.8K (2/5)
$679,000
7620 Dean Rd, Indianapolis, IN 46240
4beds
3,450sqft
Est.:
Residential, Single Family Residence
Built in 1956
0.65 Acres Lot
$-- Zestimate®
$197/sqft
$-- HOA
What's special
Fenced backyardMain-floor primary suiteSpa-like bathCharming front porchFrench doorsTrex deckSoaring cathedral ceilings
- 131 days |
- 2,166 |
- 66 |
Zillow last checked: 8 hours ago
Listing updated: February 19, 2026 at 01:59pm
Listing Provided by:
Amy Gallagher 317-937-9145,
Berkshire Hathaway Home
Source: MIBOR as distributed by MLS GRID,MLS#: 22068696
Tour with a local agent
Facts & features
Interior
Bedrooms & bathrooms
- Bedrooms: 4
- Bathrooms: 3
- Full bathrooms: 2
- 1/2 bathrooms: 1
- Main level bathrooms: 2
- Main level bedrooms: 1
Primary bedroom
- Level: Main
- Area: 225 Square Feet
- Dimensions: 15 x 15
Bedroom 2
- Level: Upper
- Area: 155 Square Feet
- Dimensions: 15.5 x 10
Bedroom 3
- Level: Upper
- Area: 193.75 Square Feet
- Dimensions: 12.5 x 15.5
Bedroom 4
- Level: Upper
- Area: 193.75 Square Feet
- Dimensions: 12.5 x 15.5
Bonus room
- Features: Other
- Level: Upper
- Area: 561 Square Feet
- Dimensions: 33 x 17
Breakfast room
- Level: Main
- Area: 108 Square Feet
- Dimensions: 9 x 12
Dining room
- Level: Main
- Area: 145 Square Feet
- Dimensions: 14.5 x 10
Great room
- Level: Main
- Area: 391 Square Feet
- Dimensions: 23 x 17
Kitchen
- Features: Tile-Ceramic
- Level: Main
- Area: 138 Square Feet
- Dimensions: 11.5 x 12
Laundry
- Features: Tile-Ceramic
- Level: Main
- Area: 75 Square Feet
- Dimensions: 10 x 7.5
Heating
- Forced Air, Natural Gas
Cooling
- Central Air
Appliances
- Included: Dishwasher, Dryer, Disposal, Gas Water Heater, Microwave, Gas Oven, Range Hood, Refrigerator, Washer, Water Heater
- Laundry: Main Level
Features
- Attic Access, Double Vanity, Breakfast Bar, Cathedral Ceiling(s), Ceiling Fan(s), Hardwood Floors, High Speed Internet, Eat-in Kitchen, Supplemental Storage, Wired for Sound, Walk-In Closet(s)
- Flooring: Hardwood
- Windows: WoodWorkStain/Painted
- Has basement: No
- Attic: Access Only
Interior area
- Total structure area: 3,450
- Total interior livable area: 3,450 sqft
Property
Parking
- Total spaces: 3
- Parking features: Attached
- Attached garage spaces: 3
- Details: Garage Parking Other(Courtyard Load Garage, Finished Garage, Garage Door Opener, Keyless Entry, Service Door)
Features
- Levels: Two
- Stories: 2
- Patio & porch: Deck, Patio
- Exterior features: Gas Grill, Fire Pit
- Fencing: Fenced,Chain Link,Full
Lot
- Size: 0.65 Acres
- Features: Not In Subdivision, Suburb, Mature Trees, Wooded
Details
- Additional structures: Storage
- Parcel number: 490229121097000800
- Horse amenities: None
Construction
Type & style
- Home type: SingleFamily
- Architectural style: Traditional
- Property subtype: Residential, Single Family Residence
Materials
- Brick, Wood Siding
- Foundation: Crawl Space
Condition
- New construction: No
- Year built: 1956
Utilities & green energy
- Water: Public
- Utilities for property: Electricity Connected, Sewer Connected, Water Connected
Community & HOA
Community
- Security: Security System
- Subdivision: Mendenhalls Pleasant Acres
HOA
- Has HOA: No
Location
- Region: Indianapolis
Financial & listing details
- Price per square foot: $197/sqft
- Tax assessed value: $374,800
- Annual tax amount: $5,060
- Date on market: 10/16/2025
- Cumulative days on market: 166 days
- Electric utility on property: Yes
Estimated market value
Not available
Estimated sales range
Not available
Not available
Price history
Price history
| Date | Event | Price |
|---|---|---|
| 2/5/2026 | Price change | $679,000-0.8%$197/sqft |
Source: | ||
| 1/29/2026 | Listed for sale | $684,800$198/sqft |
Source: | ||
| 1/26/2026 | Pending sale | $684,800$198/sqft |
Source: | ||
| 12/12/2025 | Price change | $684,8000%$198/sqft |
Source: | ||
| 11/13/2025 | Listed for sale | $684,900$199/sqft |
Source: | ||
| 11/10/2025 | Pending sale | $684,900$199/sqft |
Source: | ||
| 10/25/2025 | Price change | $684,900-1.5%$199/sqft |
Source: | ||
| 10/16/2025 | Listed for sale | $695,000$201/sqft |
Source: | ||
| 10/16/2025 | Listing removed | $695,000$201/sqft |
Source: | ||
| 9/4/2025 | Listed for sale | $695,000$201/sqft |
Source: | ||
Public tax history
Public tax history
| Year | Property taxes | Tax assessment |
|---|---|---|
| 2024 | $4,525 -6.5% | $374,800 +7.9% |
| 2023 | $4,837 +17.3% | $347,400 -0.6% |
| 2022 | $4,124 +5.9% | $349,500 +14.9% |
| 2021 | $3,893 +14.6% | $304,300 |
| 2020 | $3,396 +6.8% | $304,300 +7.1% |
| 2019 | $3,178 +2.8% | $284,100 +4.2% |
| 2018 | $3,092 +7.6% | $272,600 +2.5% |
| 2017 | $2,874 +2% | $266,000 +5.1% |
| 2016 | $2,816 +3.1% | $253,100 -2.6% |
| 2014 | $2,731 +9.7% | $259,800 -1.6% |
| 2013 | $2,489 | $264,100 +7.5% |
| 2012 | $2,489 | $245,700 -11.8% |
| 2011 | -- | $278,500 +1.5% |
| 2010 | $2,672 +15.6% | $274,400 +0.6% |
| 2009 | $2,312 | $272,800 |
Find assessor info on the county website
BuyAbility℠ payment
Est. payment
$4,045/mo
Principal & interest
$3502
Property taxes
$543
Climate risks
Neighborhood: Clearwater
Nearby schools
GreatSchools rating
- 6/10Clearwater Elementary SchoolGrades: K-5Distance: 0.5 mi
- 5/10Eastwood Middle SchoolGrades: 6-8Distance: 1.7 mi
- 7/10North Central High SchoolGrades: 9-12Distance: 2.1 mi
Schools provided by the listing agent
- Elementary: Clearwater Elementary School
- Middle: Eastwood Middle School
- High: North Central High School
Source: MIBOR as distributed by MLS GRID. This data may not be complete. We recommend contacting the local school district to confirm school assignments for this home.
