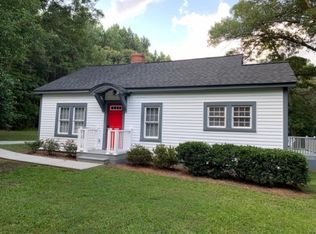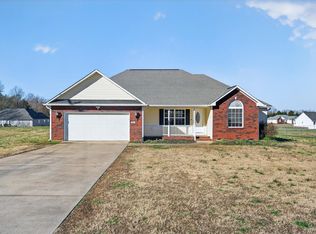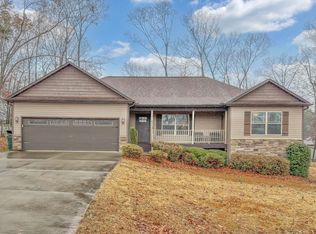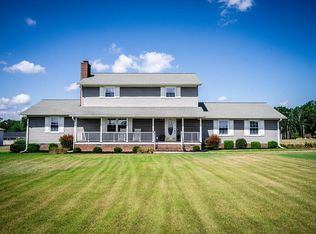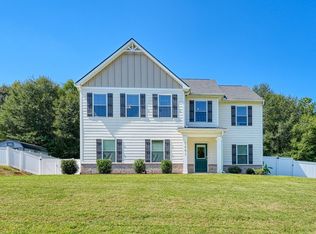Welcome to this beautifully maintained 3-bedroom, 2-bath split-level home located in the highly sought-after Grassy Pond area of Gaffney, SC. Nestled on a peaceful 1.86 lot with the option to purchase an additional 2 acres! Property offers privacy, space, and convenience just minutes from local amenities. Enjoy outdoor living among mature trees, manicured landscaping, and a partially shaded private above-ground pool with a spacious double-deck perfect for entertaining. The exterior features rustic charm with rough-cut cedar siding and a green lawn. Less than a mile from Cherokee National County Club. Inside, you'll find tile flooring in the kitchen, upgraded laminate wood flooring in living areas, and carpeting in the bedrooms. Tall tilt-in windows, Floor to-ceiling stone natural gas fireplace from the lower to upper family area. The kitchen has solid wood cabinets and all stainless steel appliances. Includes washer and dryer. The master suite offers double sinks and a stand-up shower, while the upstairs bath has been newly remodeled with a jetted tub/shower combo & new vanity. Additional features include: 22x24 two-car garage with attic storage Encapsulated crawl space with insulation, dehumidifier, lighting. Walkable attic with shelves 12x20 storage building with workbench and shelving
Pending
Price cut: $50K (12/12)
$340,000
763 Grassy Pond Rd, Gaffney, SC 29341
3beds
1,758sqft
Est.:
Single Family Residence
Built in 1986
1.86 Acres Lot
$328,700 Zestimate®
$193/sqft
$-- HOA
What's special
Rustic charmGreen lawnMature treesSpacious double-deckUpgraded laminate wood flooringStainless steel appliancesRough-cut cedar siding
- 239 days |
- 198 |
- 0 |
Zillow last checked: 8 hours ago
Listing updated: December 12, 2025 at 05:01pm
Listed by:
Laura McJunkin 864-580-6556,
Better Homes & Gardens Young &
Source: SAR,MLS#: 324239
Facts & features
Interior
Bedrooms & bathrooms
- Bedrooms: 3
- Bathrooms: 2
- Full bathrooms: 2
- Main level bathrooms: 1
- Main level bedrooms: 1
Rooms
- Room types: Attic, Bonus, Main Fl Master Bedroom, Recreation Room, Workshop
Heating
- Forced Air, Gas Available, Gas - Natural
Cooling
- Attic Fan, Central Air, Electricity
Appliances
- Included: Electric Cooktop, Cooktop, Dishwasher, Disposal, Dryer, Microwave, Electric Oven, Self Cleaning Oven, Electric Range, Range - Smooth Top, Free-Standing Range, Refrigerator, Washer, Electric Water Heater
- Laundry: 1st Floor, Laundry Closet, Electric Dryer Hookup, Washer Hookup
Features
- Ceiling Fan(s), Attic Stairs Pulldown, Laminate Counters, Walk-In Pantry
- Flooring: Carpet, Ceramic Tile, Laminate, Slate
- Doors: Storm Door(s)
- Windows: Insulated Windows, Tilt-Out, Window Treatments
- Has basement: No
- Attic: Pull Down Stairs,Storage
- Has fireplace: Yes
- Fireplace features: Gas Log
Interior area
- Total interior livable area: 1,758 sqft
- Finished area above ground: 1,758
- Finished area below ground: 0
Property
Parking
- Total spaces: 2
- Parking features: 2 Car Attached, Driveway, Attached Garage
- Attached garage spaces: 2
- Has uncovered spaces: Yes
Features
- Levels: One and One Half
- Patio & porch: Deck, Porch
- Pool features: Above Ground
Lot
- Size: 1.86 Acres
- Dimensions: 291 x 257
- Features: Level
- Topography: Level
Details
- Parcel number: 0590000089000
- Other equipment: Dehumidifier
Construction
Type & style
- Home type: SingleFamily
- Architectural style: Split Level
- Property subtype: Single Family Residence
Materials
- Wood Siding
- Foundation: Crawl Space, Dehumidifier
- Roof: Architectural
Condition
- New construction: No
- Year built: 1986
Utilities & green energy
- Sewer: Septic Tank
- Water: Public
Community & HOA
Community
- Security: Smoke Detector(s)
- Subdivision: None
HOA
- Has HOA: No
Location
- Region: Gaffney
Financial & listing details
- Price per square foot: $193/sqft
- Tax assessed value: $146,000
- Annual tax amount: $617
- Date on market: 5/22/2025
Estimated market value
$328,700
$312,000 - $345,000
$1,697/mo
Price history
Price history
| Date | Event | Price |
|---|---|---|
| 12/12/2025 | Pending sale | $340,000-12.8%$193/sqft |
Source: | ||
| 10/28/2025 | Price change | $390,000+14.7%$222/sqft |
Source: | ||
| 10/28/2025 | Price change | $340,000-14.8%$193/sqft |
Source: | ||
| 9/3/2025 | Price change | $399,000+14%$227/sqft |
Source: | ||
| 8/11/2025 | Price change | $350,000-15.7%$199/sqft |
Source: | ||
Public tax history
Public tax history
| Year | Property taxes | Tax assessment |
|---|---|---|
| 2024 | $617 +1.4% | $5,840 |
| 2023 | $608 +4.2% | $5,840 |
| 2022 | $584 | $5,840 +7.9% |
Find assessor info on the county website
BuyAbility℠ payment
Est. payment
$1,853/mo
Principal & interest
$1609
Property taxes
$125
Home insurance
$119
Climate risks
Neighborhood: 29341
Nearby schools
GreatSchools rating
- 6/10Grassy Pond Elementary SchoolGrades: PK-5Distance: 2.1 mi
- 2/10Gaffney Middle SchoolGrades: 6-8Distance: 6.2 mi
- 3/10Gaffney High SchoolGrades: 9-12Distance: 5.2 mi
Schools provided by the listing agent
- Elementary: 11-Grassy Pond Elementary
- Middle: 11-Gaffney Middle
- High: 11-Gaffney High
Source: SAR. This data may not be complete. We recommend contacting the local school district to confirm school assignments for this home.
- Loading
