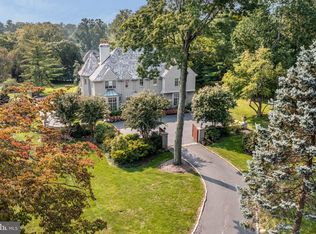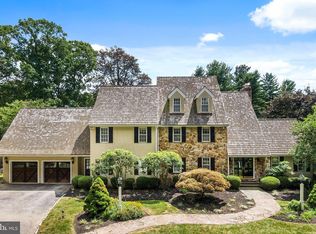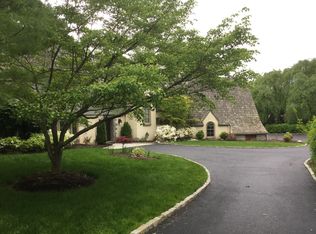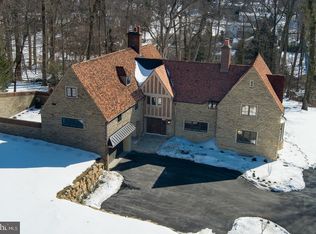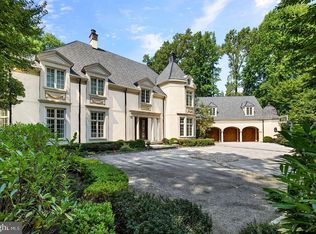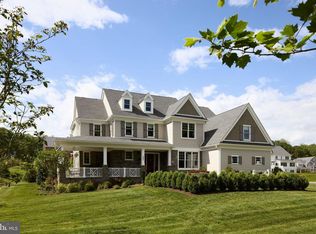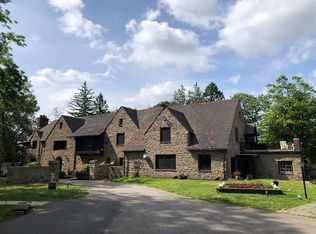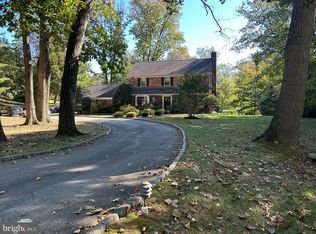New construction- to commence in 2026
Pending
$4,250,000
764 Mount Pleasant Rd, Bryn Mawr, PA 19010
5beds
6,111sqft
Est.:
Single Family Residence
Built in 2026
1.28 Acres Lot
$-- Zestimate®
$695/sqft
$-- HOA
What's special
- 144 days |
- 75 |
- 1 |
Zillow last checked: 8 hours ago
Listing updated: February 05, 2026 at 04:45am
Listed by:
Lavinia Smerconish 610-615-5400,
Compass RE 6106155400,
Listing Team: Lavinia Smerconish
Source: Bright MLS,MLS#: PAMC2156540
Facts & features
Interior
Bedrooms & bathrooms
- Bedrooms: 5
- Bathrooms: 5
- Full bathrooms: 4
- 1/2 bathrooms: 1
- Main level bathrooms: 1
Basement
- Area: 0
Heating
- Forced Air, Natural Gas
Cooling
- Central Air, Electric
Appliances
- Included: Gas Water Heater
Features
- Basement: Unfinished
- Number of fireplaces: 1
Interior area
- Total structure area: 6,111
- Total interior livable area: 6,111 sqft
- Finished area above ground: 6,111
- Finished area below ground: 0
Property
Parking
- Total spaces: 3
- Parking features: Inside Entrance, Attached, Driveway
- Attached garage spaces: 3
- Has uncovered spaces: Yes
Accessibility
- Accessibility features: None
Features
- Levels: Two
- Stories: 2
- Pool features: None
Lot
- Size: 1.28 Acres
- Dimensions: 162.00 x 0.00
Details
- Additional structures: Above Grade, Below Grade
- Parcel number: 400041804006
- Zoning: RESIDENTIAL
- Special conditions: Standard
Construction
Type & style
- Home type: SingleFamily
- Architectural style: Contemporary
- Property subtype: Single Family Residence
Materials
- Frame
- Foundation: Concrete Perimeter
Condition
- Excellent
- New construction: Yes
- Year built: 2026
Utilities & green energy
- Sewer: Public Sewer
- Water: Public
Community & HOA
Community
- Subdivision: None Available
HOA
- Has HOA: No
Location
- Region: Bryn Mawr
- Municipality: LOWER MERION TWP
Financial & listing details
- Price per square foot: $695/sqft
- Tax assessed value: $580,000
- Annual tax amount: $26,089
- Date on market: 9/29/2025
- Listing agreement: Exclusive Right To Sell
- Inclusions: See Agent
- Ownership: Fee Simple
Estimated market value
Not available
Estimated sales range
Not available
Not available
Price history
Price history
| Date | Event | Price |
|---|---|---|
| 2/5/2026 | Pending sale | $4,250,000$695/sqft |
Source: | ||
| 9/30/2025 | Contingent | $4,250,000$695/sqft |
Source: | ||
| 9/29/2025 | Listed for sale | $4,250,000+183.3%$695/sqft |
Source: | ||
| 8/1/2025 | Sold | $1,500,000$245/sqft |
Source: | ||
| 7/11/2025 | Pending sale | $1,500,000$245/sqft |
Source: | ||
| 7/7/2025 | Listed for sale | $1,500,000$245/sqft |
Source: | ||
Public tax history
Public tax history
| Year | Property taxes | Tax assessment |
|---|---|---|
| 2025 | $25,102 +5% | $580,000 |
| 2024 | $23,902 | $580,000 |
| 2023 | $23,902 +4.9% | $580,000 |
| 2022 | $22,782 +2.3% | $580,000 |
| 2021 | $22,264 +2.5% | $580,000 |
| 2020 | $21,719 +1.8% | $580,000 |
| 2019 | $21,336 +1.9% | $580,000 |
| 2018 | $20,945 +3% | $580,000 |
| 2017 | $20,326 +3.4% | $580,000 |
| 2016 | $19,651 +3.7% | $580,000 |
| 2015 | $18,951 +3% | $580,000 |
| 2014 | $18,399 +2.9% | $580,000 |
| 2013 | $17,879 +1.5% | $580,000 |
| 2012 | $17,614 -25.3% | $580,000 -29.3% |
| 2011 | $23,590 +3.6% | $820,120 |
| 2010 | $22,780 +5.3% | $820,120 |
| 2009 | $21,637 +5.1% | $820,120 |
| 2008 | $20,595 +3% | -- |
| 2007 | $19,996 +7.6% | -- |
| 2006 | $18,592 +3.9% | -- |
| 2005 | $17,902 +6.2% | -- |
| 2004 | $16,863 +5.9% | -- |
| 2003 | $15,930 +9.4% | -- |
| 2002 | $14,562 +9.4% | -- |
| 2000 | $13,309 +4.6% | -- |
| 1999 | $12,727 | -- |
Find assessor info on the county website
BuyAbility℠ payment
Est. payment
$26,380/mo
Principal & interest
$21917
Property taxes
$4463
Climate risks
Neighborhood: 19010
Nearby schools
GreatSchools rating
- 8/10Gladwyne SchoolGrades: K-4Distance: 1.2 mi
- 8/10BLACK ROCK MSGrades: 5-8Distance: 2.2 mi
- 10/10Harriton Senior High SchoolGrades: 9-12Distance: 0.9 mi
Schools provided by the listing agent
- District: Lower Merion
Source: Bright MLS. This data may not be complete. We recommend contacting the local school district to confirm school assignments for this home.
