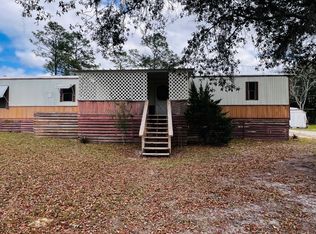Beautifully updated 3 bed, 2 bath home on 1.25 acres with an attached 2 car garage is ready for a new owner. The updates look fantastic!!! When you walk in you'll feel like you just entered a model home. Some of the great features are all the new stainless steel Kenmore kitchen appliances, (convection oven) the new marble counter tops, new deep sink, new flooring, lots of new lighting, lots new window blinds, updated bathrooms, and the large family / Bonus Room. Some of the additional great upgrades are the 30 year Architectural shingle roof installed Nov 2019, a new high efficiency hot water heater just recently installed and the HVAC system that was replaced with-in the last 5 yrs. Now it's up to you to schedule a showing and see your next home!!!
This property is off market, which means it's not currently listed for sale or rent on Zillow. This may be different from what's available on other websites or public sources.
