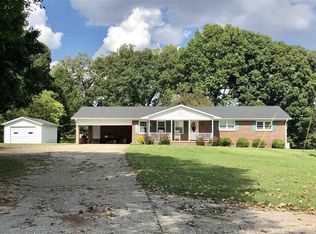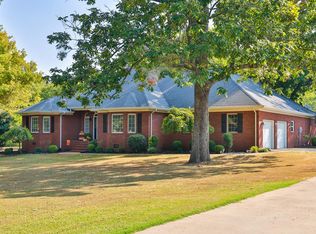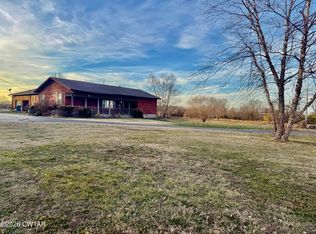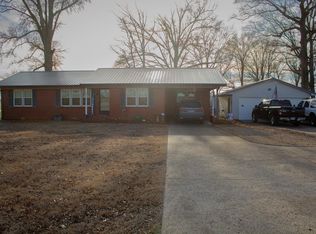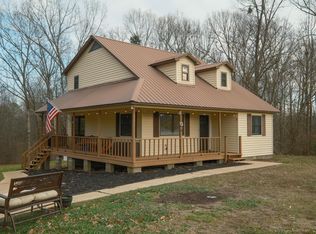Beautiful home on 11.2 acres featuring a 24x36 two car garage with power, plumbing and new metal roof. A 30x80 shop with power and a 16x30 outbuilding. New A/C unit adds peace of mind. Interior upgrades include marble shower walls, granite counter tops, and wheelchair accessible doors. Enjoy space, functionality, and modern finishes all in one space.
Active
$449,999
765 Corinth Rd, Sharon, TN 38255
4beds
3baths
2,296sqft
Est.:
Single Family Residence
Built in 1996
11 Acres Lot
$436,100 Zestimate®
$196/sqft
$-- HOA
What's special
Marble shower wallsGranite counter tops
- 1 day |
- 455 |
- 21 |
Zillow last checked:
Listing updated:
Listed by:
ABBEY MCWHERTER 731-504-9655,
CENTURY 21 GOLDEN SERVICE REALTY 731-885-8000
Source: RRAR,MLS#: 46172
Tour with a local agent
Facts & features
Interior
Bedrooms & bathrooms
- Bedrooms: 4
- Bathrooms: 3
Primary bedroom
- Area: 208
- Dimensions: 13x16
Bedroom 2
- Area: 106
- Dimensions: 10x10.6
Bedroom 3
- Area: 196
- Dimensions: 14x14
Bedroom 4
- Area: 196
- Dimensions: 14x14
Basement
- Area: 270
- Dimensions: 15x18
Family room
- Area: 364
- Dimensions: 14x26
Other
- Area: 308
- Dimensions: 14x22
Living room
- Area: 480
- Dimensions: 24x20
Office
- Area: 80
- Dimensions: 8x10
Utility room
- Area: 56
- Dimensions: 7x8
Heating
- Has Heating (Unspecified Type)
Cooling
- Ceiling Fan(s), Central Air
Appliances
- Included: Dishwasher, Refrigerator, Disposal, Oven
Features
- Flooring: Ceramic Floor, Hardwood, Vinyl
- Windows: Standard With Storm
- Number of fireplaces: 1
- Fireplace features: One, Wood Burning
Interior area
- Total structure area: 2,490
- Total interior livable area: 2,296 sqft
Property
Parking
- Total spaces: 2
- Parking features: Garage Door Opener
- Garage spaces: 2
Features
- Stories: 1
Lot
- Size: 11 Acres
- Features: Rolling Slope
Details
- Parcel number: 043.00
Construction
Type & style
- Home type: SingleFamily
- Architectural style: Ranch
- Property subtype: Single Family Residence
Materials
- Vinyl Siding
- Foundation: Finished
- Roof: Metal
Condition
- Year built: 1996
Utilities & green energy
- Sewer: Septic Tank
- Water: Well
Community & HOA
Location
- Region: Sharon
Financial & listing details
- Price per square foot: $196/sqft
- Tax assessed value: $334,800
- Annual tax amount: $1,147
- Date on market: 2/16/2026
- Road surface type: Paved
Estimated market value
$436,100
$414,000 - $458,000
$2,063/mo
Price history
Price history
| Date | Event | Price |
|---|---|---|
| 2/16/2026 | Listed for sale | $449,999+181.2%$196/sqft |
Source: RRAR #46172 Report a problem | ||
| 8/9/2019 | Sold | $160,000-8.5%$70/sqft |
Source: RRAR #40627 Report a problem | ||
| 7/31/2019 | Pending sale | $174,900$76/sqft |
Source: Wendell Alexander Realty #120599 Report a problem | ||
| 6/18/2019 | Price change | $174,900-2.8%$76/sqft |
Source: WENDELL ALEXANDER REALTY #40627 Report a problem | ||
| 4/22/2019 | Listed for sale | $180,000$78/sqft |
Source: WENDELL ALEXANDER REALTY #40627 Report a problem | ||
| 3/20/2019 | Listing removed | $180,000$78/sqft |
Source: WENDELL ALEXANDER REALTY #40627 Report a problem | ||
| 1/4/2019 | Listed for sale | $180,000+566.7%$78/sqft |
Source: WENDELL ALEXANDER REALTY #40627 Report a problem | ||
| 11/4/2014 | Sold | $27,000$12/sqft |
Source: Public Record Report a problem | ||
Public tax history
Public tax history
| Year | Property taxes | Tax assessment |
|---|---|---|
| 2024 | $1,147 | $83,700 |
| 2023 | $1,147 +9.1% | $83,700 +57% |
| 2022 | $1,051 +42.6% | $53,300 +42.6% |
| 2021 | $737 | $37,375 |
| 2020 | $737 -1.6% | $37,375 -1.6% |
| 2019 | $749 | $37,975 |
| 2018 | $749 -12.3% | $37,975 -5.2% |
| 2017 | $854 +0.1% | $40,075 +0% |
| 2015 | $853 +5.7% | $40,063 +5.7% |
| 2014 | $808 | $37,915 |
| 2013 | $808 -1.8% | $37,915 |
| 2012 | $823 +6.2% | $37,915 +0.9% |
| 2011 | $775 +23.6% | $37,585 +23.6% |
| 2010 | $627 | $30,401 |
| 2009 | $627 | $30,401 |
| 2008 | $627 -13% | $30,401 |
| 2007 | $721 +44.5% | $30,401 +32.3% |
| 2006 | $498 | $22,971 |
| 2005 | $498 +41.7% | $22,971 +41.7% |
| 2004 | $352 +0.5% | $16,215 |
| 2002 | $350 | $16,215 |
| 2001 | -- | $16,215 -75.8% |
| 2000 | -- | $67,091 |
Find assessor info on the county website
BuyAbility℠ payment
Est. payment
$2,322/mo
Principal & interest
$2120
Property taxes
$202
Climate risks
Neighborhood: 38255
Nearby schools
GreatSchools rating
- 4/10Sharon SchoolGrades: PK-8Distance: 1.3 mi
- 7/10Westview High SchoolGrades: 9-12Distance: 4.2 mi
- 7/10Martin Middle SchoolGrades: 6-8Distance: 5 mi
- Loading
- Loading
