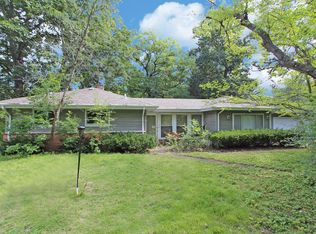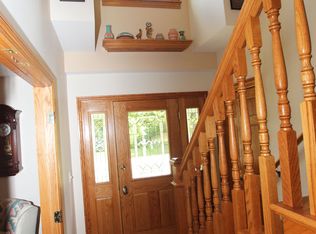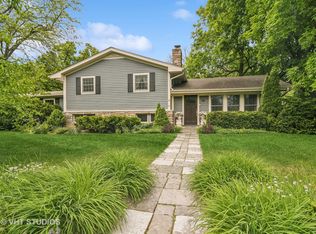Closed
$391,000
765 Summit Rd E, Lake Zurich, IL 60047
3beds
1,162sqft
Single Family Residence
Built in 1955
0.52 Acres Lot
$388,500 Zestimate®
$336/sqft
$2,952 Estimated rent
Home value
$388,500
$350,000 - $431,000
$2,952/mo
Zestimate® history
Loading...
Owner options
Explore your selling options
What's special
ON WOODED HALF ACRE & ALL MODERNIZED. SHARP MOVE IN READY MID CENTURY HOME IN IDEAL LOCATION. PRIVATE & PICTURESQUE BACKYARD WITH DECK, SHED. FRONT HAS UNIQUE CUSTOM DESIGNED STAIRCASE. GLEAMING HARDWOOD FLOORS PLUS BEAMED HIGH WOOD CEILING. CUSTOM SHADES. LARGE FAMILY ROOM IN LOWER LEVEL WITH WOOD LAMINATE. HEATED GARAGE. MINUTES AWAY FROM SHOPPING, PARKS, RESTAURANTS. LZ SCHOOLS OFFER EXCELLENT INSTRUCTION ALONG WITH TOP RATED ATHLETIC PROGRAMS.
Zillow last checked: 8 hours ago
Listing updated: July 04, 2023 at 09:25am
Listing courtesy of:
Joan Dailey 847-265-6000,
RE/MAX Advisors
Bought with:
Edward Colatorti
Compass
Source: MRED as distributed by MLS GRID,MLS#: 11787455
Facts & features
Interior
Bedrooms & bathrooms
- Bedrooms: 3
- Bathrooms: 2
- Full bathrooms: 2
Primary bedroom
- Features: Flooring (Hardwood), Window Treatments (Shades), Bathroom (Full, Shower Only)
- Level: Main
- Area: 132 Square Feet
- Dimensions: 12X11
Bedroom 2
- Features: Flooring (Hardwood), Window Treatments (Shades)
- Level: Main
- Area: 120 Square Feet
- Dimensions: 12X10
Bedroom 3
- Features: Flooring (Hardwood), Window Treatments (Shades)
- Level: Main
- Area: 110 Square Feet
- Dimensions: 11X10
Dining room
- Features: Flooring (Hardwood)
Family room
- Features: Flooring (Wood Laminate)
- Level: Basement
- Area: 300 Square Feet
- Dimensions: 20X15
Kitchen
- Features: Kitchen (Eating Area-Breakfast Bar, SolidSurfaceCounter, Updated Kitchen), Flooring (Hardwood), Window Treatments (Shades)
- Level: Main
- Area: 90 Square Feet
- Dimensions: 10X9
Laundry
- Level: Basement
- Area: 27 Square Feet
- Dimensions: 9X3
Living room
- Features: Flooring (Hardwood)
- Level: Main
- Area: 260 Square Feet
- Dimensions: 20X13
Recreation room
- Features: Flooring (Wood Laminate)
- Level: Basement
- Area: 300 Square Feet
- Dimensions: 20X15
Heating
- Natural Gas, Forced Air
Cooling
- Central Air
Appliances
- Included: Range, Microwave, Dishwasher, Refrigerator, Washer, Dryer, Disposal, Stainless Steel Appliance(s), Water Softener Rented, Electric Cooktop, Electric Oven
- Laundry: Gas Dryer Hookup, In Unit, Sink
Features
- 1st Floor Bedroom, 1st Floor Full Bath, High Ceilings, Beamed Ceilings
- Flooring: Hardwood, Laminate
- Windows: Screens, Drapes, Insulated Windows
- Basement: Finished,Partial,Daylight
- Number of fireplaces: 1
- Fireplace features: Wood Burning, Living Room
Interior area
- Total structure area: 0
- Total interior livable area: 1,162 sqft
Property
Parking
- Total spaces: 2
- Parking features: Asphalt, Garage Door Opener, Heated Garage, On Site, Garage Owned, Attached, Garage
- Attached garage spaces: 2
- Has uncovered spaces: Yes
Accessibility
- Accessibility features: No Disability Access
Features
- Stories: 1
- Patio & porch: Deck
- Has view: Yes
Lot
- Size: 0.52 Acres
- Dimensions: 100X195X79X61X206
- Features: Backs to Trees/Woods, Views
Details
- Additional structures: Shed(s)
- Parcel number: 14171030020000
- Special conditions: None
- Other equipment: Water-Softener Rented, TV-Cable, TV-Dish, Sump Pump
Construction
Type & style
- Home type: SingleFamily
- Architectural style: Ranch
- Property subtype: Single Family Residence
Materials
- Vinyl Siding
- Foundation: Concrete Perimeter
- Roof: Asphalt
Condition
- New construction: No
- Year built: 1955
- Major remodel year: 2015
Utilities & green energy
- Sewer: Public Sewer
- Water: Public
Community & neighborhood
Security
- Security features: Carbon Monoxide Detector(s)
Community
- Community features: Street Paved, Sidewalks
Location
- Region: Lake Zurich
Other
Other facts
- Listing terms: Conventional
- Ownership: Fee Simple
Price history
| Date | Event | Price |
|---|---|---|
| 6/30/2023 | Sold | $391,000+2.9%$336/sqft |
Source: | ||
| 6/11/2023 | Listing removed | -- |
Source: | ||
| 5/20/2023 | Contingent | $379,900$327/sqft |
Source: | ||
| 5/19/2023 | Listed for sale | $379,900$327/sqft |
Source: | ||
Public tax history
Tax history is unavailable.
Neighborhood: 60047
Nearby schools
GreatSchools rating
- 9/10Seth Paine Elementary SchoolGrades: K-5Distance: 0.3 mi
- 8/10Lake Zurich Middle - N CampusGrades: 6-8Distance: 1.1 mi
- 10/10Lake Zurich High SchoolGrades: 9-12Distance: 0.9 mi
Schools provided by the listing agent
- Elementary: Seth Paine Elementary School
- Middle: Lake Zurich Middle - N Campus
- High: Lake Zurich High School
- District: 95
Source: MRED as distributed by MLS GRID. This data may not be complete. We recommend contacting the local school district to confirm school assignments for this home.
Get a cash offer in 3 minutes
Find out how much your home could sell for in as little as 3 minutes with a no-obligation cash offer.
Estimated market value
$388,500


