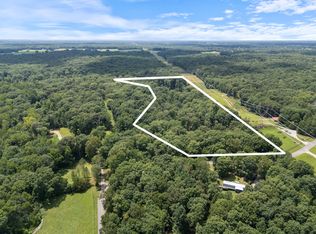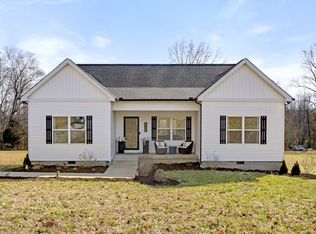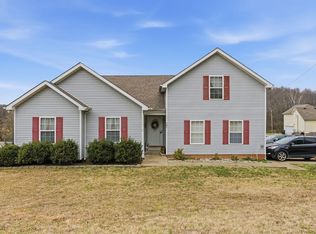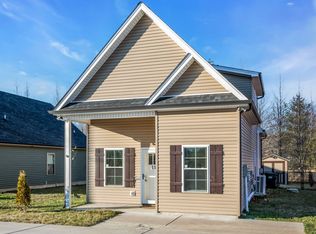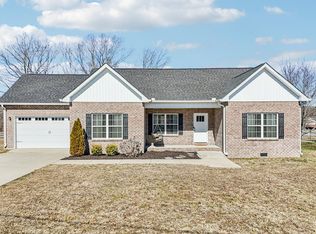****BRAND NEW HOME IN HOT SELLING AREA JUST OUTSIDE NASHVILLE!!!! ****HARD TO FIND****Brand New Home that is NOT IN AN HOA + NOT IN A BIG DEVELOPMENT UNDER $360,000 in DIckson County****Park-Like 1.51 Acres+/-***Incredible Country Setting + Vibe*DREAM LOCATION FOR NASHVILLE COMMUTERS****APPROX. 10 MINUTES TO I-40 ONRAMP @ Exit 163****All One Level Living*Professionally Staged + Shows Like a Model Home*Impressive Great Room w/ Cathedral Ceiling + Open Concept Design*Upgraded Wide Plank Flooring in Main Living Areas*100% Loans Available on this Brand New Home*CHEF'S KITCHEN w/ Upgraded Cabinetry*Upgraded Stainless Steel Appliance Package*Full Granite Package in Kitchen + All Bathrooms*SPACIOUS + PRIVATE Primary Suite w/ Spa Worthy Bathroom*9 Ft. Ceilings or Higher Throughout*ON TREND Colors + Selections*HUGE UPGRADE: Encapsulated Crawl Space*1 Year New Home Warranty for Peace of Mind*AWESOME Country Setting yet 15 Minutes to Downtown Dickson*Covered Porch + Concrete Sidewalk*100% Complete + Ready for Quick Closing*No Known Restrictions per Builder but Buyer to Independently confirm w/ Full Title Search*No Tennessee State Income Tax*Incredible Curb Appeal*Covered Front Entry*Upgraded Front Door*Upgraded Windows (Tilting + Insulate)* Upgraded Interior Doors*Upgraded Interior Trim Package*Upgraded Interior Selections*Fabulous Outdoor Entertainment Area to enjoy the Peaceful Country Setting*ONE OF THE BEST 1 STORY FLOORPLANS AROUND*Dickson Electric currently installing IGNITE FIBER INTERNET in many areas of Dickson County-Buyer to Independently Confirm Availability +Install Dates*Experienced Builder Well Known for his Commitment to Quality*HOT SELLING LOCATION JUST OUTSIDE NASHVILLE!!!
Active
$359,900
766 Billy Wynn Rd Lot 2, Dickson, TN 37055
3beds
1,520sqft
Est.:
Single Family Residence, Residential
Built in 2025
1.51 Acres Lot
$-- Zestimate®
$237/sqft
$-- HOA
What's special
Incredible curb appealCovered front entryAll one level livingUpgraded interior doorsUpgraded interior trim package
- 30 days |
- 1,543 |
- 98 |
Zillow last checked: 8 hours ago
Listing updated: February 28, 2026 at 01:02pm
Listing Provided by:
Missy Chandler 615-405-0659,
Parker Peery Properties 615-446-1884
Source: RealTracs MLS as distributed by MLS GRID,MLS#: 3118735
Tour with a local agent
Facts & features
Interior
Bedrooms & bathrooms
- Bedrooms: 3
- Bathrooms: 2
- Full bathrooms: 2
- Main level bedrooms: 3
Bedroom 1
- Features: Full Bath
- Level: Full Bath
- Area: 180 Square Feet
- Dimensions: 15x12
Bedroom 2
- Features: Extra Large Closet
- Level: Extra Large Closet
- Area: 140 Square Feet
- Dimensions: 14x10
Bedroom 3
- Features: Walk-In Closet(s)
- Level: Walk-In Closet(s)
- Area: 99 Square Feet
- Dimensions: 11x9
Primary bathroom
- Features: Primary Bedroom
- Level: Primary Bedroom
Dining room
- Features: Combination
- Level: Combination
Kitchen
- Features: Eat-in Kitchen
- Level: Eat-in Kitchen
- Area: 266 Square Feet
- Dimensions: 19x14
Living room
- Features: Great Room
- Level: Great Room
- Area: 357 Square Feet
- Dimensions: 21x17
Other
- Features: Utility Room
- Level: Utility Room
- Area: 40 Square Feet
- Dimensions: 8x5
Heating
- Central, Electric
Cooling
- Central Air, Electric
Appliances
- Included: Electric Oven, Electric Range, Dishwasher, Microwave, Stainless Steel Appliance(s)
- Laundry: Electric Dryer Hookup, Washer Hookup
Features
- Ceiling Fan(s), Extra Closets, High Ceilings, Open Floorplan, Walk-In Closet(s)
- Flooring: Carpet, Vinyl
- Basement: None,Crawl Space
Interior area
- Total structure area: 1,520
- Total interior livable area: 1,520 sqft
- Finished area above ground: 1,520
Property
Parking
- Parking features: Driveway, Gravel
- Has uncovered spaces: Yes
Features
- Levels: One
- Stories: 1
- Patio & porch: Porch, Covered, Deck
Lot
- Size: 1.51 Acres
Details
- Special conditions: Standard
Construction
Type & style
- Home type: SingleFamily
- Architectural style: Traditional
- Property subtype: Single Family Residence, Residential
Materials
- Vinyl Siding
- Roof: Asphalt
Condition
- New construction: Yes
- Year built: 2025
Utilities & green energy
- Sewer: Septic Tank
- Water: Public
- Utilities for property: Electricity Available, Water Available
Green energy
- Energy efficient items: Windows, Thermostat
Community & HOA
Community
- Security: Smoke Detector(s)
- Subdivision: Benson Properties-Billy Wynn Subd.
HOA
- Has HOA: No
Location
- Region: Dickson
Financial & listing details
- Price per square foot: $237/sqft
- Annual tax amount: $2,601
- Date on market: 1/30/2026
- Date available: 02/01/2026
- Electric utility on property: Yes
Estimated market value
Not available
Estimated sales range
Not available
Not available
Price history
Price history
| Date | Event | Price |
|---|---|---|
| 1/30/2026 | Listed for sale | $359,900$237/sqft |
Source: | ||
| 1/30/2026 | Listing removed | $359,900$237/sqft |
Source: | ||
| 12/5/2025 | Price change | $359,900-1.4%$237/sqft |
Source: | ||
| 10/22/2025 | Price change | $364,900-1.4%$240/sqft |
Source: | ||
| 9/12/2025 | Listed for sale | $369,900-2.6%$243/sqft |
Source: | ||
| 9/12/2025 | Listing removed | $379,900$250/sqft |
Source: | ||
| 8/1/2025 | Listed for sale | $379,900-1.3%$250/sqft |
Source: | ||
| 8/1/2025 | Listing removed | $384,900$253/sqft |
Source: | ||
| 7/11/2025 | Listed for sale | $384,900-1.3%$253/sqft |
Source: | ||
| 7/11/2025 | Listing removed | $389,900$257/sqft |
Source: | ||
| 5/29/2025 | Listed for sale | $389,900$257/sqft |
Source: | ||
Public tax history
Public tax history
Tax history is unavailable.BuyAbility℠ payment
Est. payment
$1,840/mo
Principal & interest
$1690
Property taxes
$150
Climate risks
Neighborhood: 37055
Getting around
0 / 100
Car-DependentNearby schools
GreatSchools rating
- 9/10Centennial Elementary SchoolGrades: PK-5Distance: 4.7 mi
- 6/10Dickson Middle SchoolGrades: 6-8Distance: 5.9 mi
- 5/10Dickson County High SchoolGrades: 9-12Distance: 6.2 mi
Schools provided by the listing agent
- Elementary: Centennial Elementary
- Middle: Dickson Middle School
- High: Dickson County High School
Source: RealTracs MLS as distributed by MLS GRID. This data may not be complete. We recommend contacting the local school district to confirm school assignments for this home.
