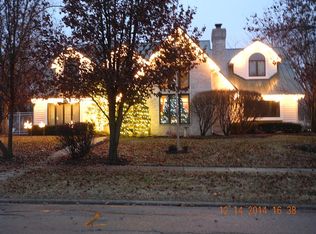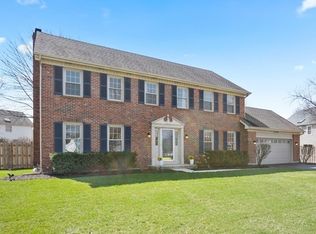Closed
$665,000
766 Raintree Dr, Naperville, IL 60540
4beds
2,876sqft
Single Family Residence
Built in 1986
-- sqft lot
$709,100 Zestimate®
$231/sqft
$3,941 Estimated rent
Home value
$709,100
$645,000 - $780,000
$3,941/mo
Zestimate® history
Loading...
Owner options
Explore your selling options
What's special
Welcome to 766 Raintree Dr., a stunning traditional brick Georgian home situated on a lush corner lot with mature trees in North Naperville. This pristine property has been meticulously maintained by its original owners and is now ready to welcome its next family. Step inside to discover a truly open floor plan that seamlessly connects the kitchen, family room, and dining areas. The kitchen boasts an abundance of counter space and cabinetry, making it a chef's dream. It opens up to the cozy family room, complete with a charming fireplace-perfect for gatherings and relaxation. Entertain in style in the formal dining room, or utilize the formal living room as a versatile home office. Upstairs, you'll find four oversized bedrooms, each offering plenty of closet space and storage, ensuring everyone has their own private retreat. The serene backyard features a flagstone pathway, providing a peaceful outdoor escape. For even more family fun, the finished basement offers additional living space to suit your needs. Located in the renowned District 204 school system, this home is also conveniently close to dining, shopping, and all the amenities that downtown Naperville has to offer. Don't miss the chance to make this exceptional property your new home.
Zillow last checked: 8 hours ago
Listing updated: September 01, 2024 at 01:01am
Listing courtesy of:
Elizabeth Gretz 630-369-9000,
Coldwell Banker Realty
Bought with:
Sang Han
Platinum Partners Realtors
Source: MRED as distributed by MLS GRID,MLS#: 12096642
Facts & features
Interior
Bedrooms & bathrooms
- Bedrooms: 4
- Bathrooms: 3
- Full bathrooms: 2
- 1/2 bathrooms: 1
Primary bedroom
- Features: Flooring (Carpet), Window Treatments (Blinds), Bathroom (Full)
- Level: Second
- Area: 330 Square Feet
- Dimensions: 15X22
Bedroom 2
- Features: Flooring (Carpet), Window Treatments (Blinds)
- Level: Second
- Area: 182 Square Feet
- Dimensions: 13X14
Bedroom 3
- Features: Flooring (Carpet), Window Treatments (Blinds)
- Level: Second
- Area: 156 Square Feet
- Dimensions: 12X13
Bedroom 4
- Features: Flooring (Carpet), Window Treatments (Blinds)
- Level: Second
- Area: 210 Square Feet
- Dimensions: 14X15
Dining room
- Features: Flooring (Wood Laminate), Window Treatments (Blinds)
- Level: Main
- Area: 180 Square Feet
- Dimensions: 12X15
Family room
- Features: Flooring (Carpet), Window Treatments (Curtains/Drapes)
- Level: Main
- Area: 323 Square Feet
- Dimensions: 17X19
Kitchen
- Features: Kitchen (Eating Area-Table Space), Flooring (Wood Laminate), Window Treatments (Blinds)
- Level: Main
- Area: 285 Square Feet
- Dimensions: 15X19
Laundry
- Features: Flooring (Wood Laminate)
- Level: Main
- Area: 66 Square Feet
- Dimensions: 6X11
Living room
- Features: Flooring (Carpet), Window Treatments (Blinds)
- Level: Main
- Area: 208 Square Feet
- Dimensions: 13X16
Heating
- Natural Gas
Cooling
- Central Air
Appliances
- Included: Range, Microwave, Dishwasher, Refrigerator, Washer, Dryer, Disposal, Stainless Steel Appliance(s)
Features
- Basement: Partially Finished,Full
- Number of fireplaces: 1
- Fireplace features: Gas Starter, Family Room
Interior area
- Total structure area: 4,196
- Total interior livable area: 2,876 sqft
- Finished area below ground: 1,320
Property
Parking
- Total spaces: 2
- Parking features: On Site, Garage Owned, Attached, Garage
- Attached garage spaces: 2
Accessibility
- Accessibility features: No Disability Access
Features
- Stories: 2
- Patio & porch: Deck
Lot
- Dimensions: 99X125X160X128
Details
- Parcel number: 0723409017
- Special conditions: None
Construction
Type & style
- Home type: SingleFamily
- Architectural style: Georgian
- Property subtype: Single Family Residence
Materials
- Brick
- Roof: Asphalt
Condition
- New construction: No
- Year built: 1986
Utilities & green energy
- Electric: Circuit Breakers
- Sewer: Public Sewer
- Water: Lake Michigan
Community & neighborhood
Location
- Region: Naperville
- Subdivision: Countryside
Other
Other facts
- Listing terms: Conventional
- Ownership: Fee Simple
Price history
| Date | Event | Price |
|---|---|---|
| 8/30/2024 | Sold | $665,000+0%$231/sqft |
Source: | ||
| 8/1/2024 | Contingent | $664,900$231/sqft |
Source: | ||
| 7/26/2024 | Price change | $664,900-2.9%$231/sqft |
Source: | ||
| 6/27/2024 | Listed for sale | $684,900$238/sqft |
Source: | ||
| 6/27/2024 | Listing removed | -- |
Source: | ||
Public tax history
| Year | Property taxes | Tax assessment |
|---|---|---|
| 2024 | $12,007 +4.9% | $208,369 +11.3% |
| 2023 | $11,449 +0.4% | $187,230 +5.3% |
| 2022 | $11,403 +0.2% | $177,860 +3.7% |
Find assessor info on the county website
Neighborhood: The Countryside Of Naperville
Nearby schools
GreatSchools rating
- 10/10May Watts Elementary SchoolGrades: K-5Distance: 0.3 mi
- 7/10Thayer J Hill Middle SchoolGrades: 6-8Distance: 2.5 mi
- 10/10Metea Valley High SchoolGrades: 9-12Distance: 4 mi
Schools provided by the listing agent
- Elementary: May Watts Elementary School
- Middle: Hill Middle School
- High: Metea Valley High School
- District: 204
Source: MRED as distributed by MLS GRID. This data may not be complete. We recommend contacting the local school district to confirm school assignments for this home.
Get a cash offer in 3 minutes
Find out how much your home could sell for in as little as 3 minutes with a no-obligation cash offer.
Estimated market value$709,100
Get a cash offer in 3 minutes
Find out how much your home could sell for in as little as 3 minutes with a no-obligation cash offer.
Estimated market value
$709,100

