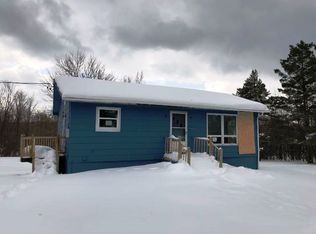Sold for $800,000
$800,000
7661 Abbott Hill Rd, Springville, NY 14141
3beds
3baths
2,648sqft
SingleFamily
Built in 1997
15 Acres Lot
$836,200 Zestimate®
$302/sqft
$3,045 Estimated rent
Home value
$836,200
$769,000 - $903,000
$3,045/mo
Zestimate® history
Loading...
Owner options
Explore your selling options
What's special
7661 Abbott Hill Rd, Springville, NY 14141 is a single family home that contains 2,648 sq ft and was built in 1997. It contains 3 bedrooms and 3 bathrooms. This home last sold for $800,000 in July 2024.
The Zestimate for this house is $836,200. The Rent Zestimate for this home is $3,045/mo.
Facts & features
Interior
Bedrooms & bathrooms
- Bedrooms: 3
- Bathrooms: 3
Heating
- Forced air
Features
- Has fireplace: Yes
Interior area
- Total interior livable area: 2,648 sqft
Property
Parking
- Parking features: Garage - Attached
Features
- Exterior features: Other
Lot
- Size: 15 Acres
Details
- Parcel number: 143889274001621
Construction
Type & style
- Home type: SingleFamily
- Architectural style: Colonial
Materials
- Metal
Condition
- Year built: 1997
Community & neighborhood
Location
- Region: Springville
Price history
| Date | Event | Price |
|---|---|---|
| 7/30/2024 | Sold | $800,000+1500%$302/sqft |
Source: Public Record Report a problem | ||
| 6/7/1995 | Sold | $50,000$19/sqft |
Source: Public Record Report a problem | ||
Public tax history
| Year | Property taxes | Tax assessment |
|---|---|---|
| 2024 | -- | $178,600 |
| 2023 | -- | $178,600 |
| 2022 | -- | $178,600 |
Find assessor info on the county website
Neighborhood: 14141
Nearby schools
GreatSchools rating
- 4/10Springville Elementary SchoolGrades: K-5Distance: 6.3 mi
- 4/10Griffith Institute Middle SchoolGrades: 6-8Distance: 6.4 mi
- 7/10Griffith Institute High SchoolGrades: 9-12Distance: 6.2 mi
