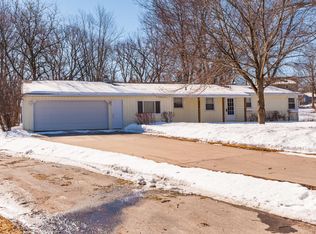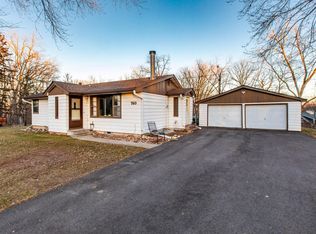Walkout Ranch home on approximately one half (1/2) acre. Three garage stalls with two shops. One 768 sq ft garage detached. One single stall drive under. Many built in cabinets and work benches. New roof August 2011. Steel siding, Attic insulation added. Newer windows. High efficiency furnace with central air. Huge Deck. Private backyard with many trees.
This property is off market, which means it's not currently listed for sale or rent on Zillow. This may be different from what's available on other websites or public sources.

