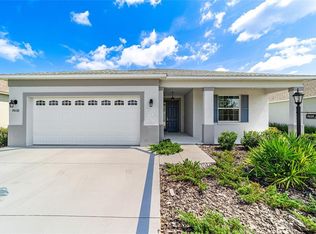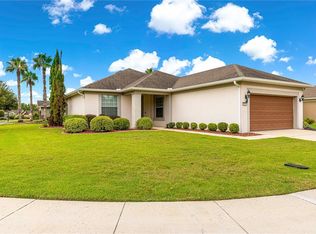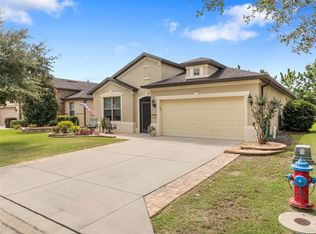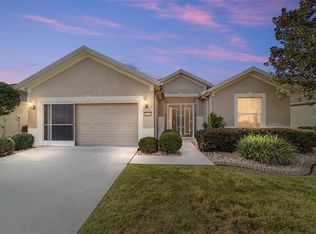MOTIVATED SELLER! Welcome home to this beautiful Sunflower model located in the much sought after community of Weybourne Landing, On Top of the World. This 3 bedroom, 2 bathroom, 2 car garage smart home with Alexa and Ring doorbell home, built in 2023, boasts over $35,000.00 in upgrades. The home features 9.4 foot ceilings, 6 panel doors, crown molding, modern 20x20 tile flooring, a beautiful open kitchen with quarts countertops, maple riverrock color cabinets with crown molding and a spacious 8 foot, 9 inch island, perfect for prepping food, dining and entertaining. Added features include stainless steel appliances, lazy susan corner cabinet, upgraded backsplash, custom pendant lighting, and under cabinet lighting, as well as a large pantry with an exceptional amount of storage space. The primary bathroom includes a dual sink vanity and an oversized walk-in shower with seating and grab bar. The spacious walk-in master closet wraps all the way through to the laundry room for your convenience and adds to the overall functionality of this beautiful floorplan. This beautiful home is a must see- set up your private showing today! Weybourne Landing has the lowest HOA fees in OTOW at just $220.75 per month! Beautifully landscaped front and back yards. The community offers walking trails, dog park, club house, access to town square, curbside trash, recycling and debris pickup, miniature golf, 6 pickleball courts, heated swimming pool with lap lanes, fitness center, and for an annual fee, the On Top of the World amenities can be added.
Pending
Price cut: $5K (10/20)
$334,900
7682 SW 89th Ct, Ocala, FL 34481
3beds
1,959sqft
Est.:
Single Family Residence
Built in 2023
7,540 Square Feet Lot
$-- Zestimate®
$171/sqft
$221/mo HOA
What's special
Large pantryLaundry roomSpacious walk-in master closetMaple riverrock color cabinetsCrown moldingStainless steel appliancesDual sink vanity
- 89 days |
- 71 |
- 0 |
Likely to sell faster than
Zillow last checked: 8 hours ago
Listing updated: November 10, 2025 at 02:47pm
Listing Provided by:
Toni Gaitanis 352-843-4953,
ON TOP OF THE WORLD REAL EST 866-228-5878,
Carlos Acosta 786-488-6088,
ON TOP OF THE WORLD REAL EST
Source: Stellar MLS,MLS#: OM709772 Originating MLS: Ocala - Marion
Originating MLS: Ocala - Marion

Facts & features
Interior
Bedrooms & bathrooms
- Bedrooms: 3
- Bathrooms: 2
- Full bathrooms: 2
Primary bedroom
- Features: Ceiling Fan(s), Walk-In Closet(s)
- Level: First
- Area: 255 Square Feet
- Dimensions: 15x17
Bedroom 2
- Features: Ceiling Fan(s), Built-in Closet
- Level: First
- Area: 143 Square Feet
- Dimensions: 13x11
Bedroom 3
- Features: Ceiling Fan(s), Built-in Closet
- Level: First
- Area: 146.88 Square Feet
- Dimensions: 14.4x10.2
Great room
- Features: Ceiling Fan(s), No Closet
- Level: First
- Area: 355.6 Square Feet
- Dimensions: 25.4x14
Kitchen
- Features: No Closet
- Level: First
- Area: 164.16 Square Feet
- Dimensions: 15.2x10.8
Heating
- Central, Natural Gas
Cooling
- Central Air
Appliances
- Included: Dishwasher, Dryer, Microwave, Range, Refrigerator, Washer
- Laundry: Gas Dryer Hookup, Inside, Laundry Room, Washer Hookup
Features
- Ceiling Fan(s), Crown Molding, High Ceilings, Open Floorplan, Smart Home, Split Bedroom, Thermostat, Walk-In Closet(s)
- Flooring: Carpet, Tile
- Doors: Sliding Doors
- Windows: Blinds
- Has fireplace: No
Interior area
- Total structure area: 2,879
- Total interior livable area: 1,959 sqft
Video & virtual tour
Property
Parking
- Total spaces: 2
- Parking features: Garage - Attached
- Attached garage spaces: 2
- Details: Garage Dimensions: 21x25
Features
- Levels: One
- Stories: 1
- Exterior features: Irrigation System
Lot
- Size: 7,540 Square Feet
- Dimensions: 58 x 130
- Features: Cleared, Landscaped
Details
- Parcel number: 3530013108
- Zoning: PUD
- Special conditions: None
Construction
Type & style
- Home type: SingleFamily
- Property subtype: Single Family Residence
Materials
- Block, Concrete, Stucco
- Foundation: Slab
- Roof: Shingle
Condition
- New construction: No
- Year built: 2023
Details
- Builder model: Sunflower
Utilities & green energy
- Sewer: Public Sewer
- Water: Public
- Utilities for property: Underground Utilities
Community & HOA
Community
- Features: Buyer Approval Required, Clubhouse, Dog Park, Fitness Center, Gated Community - No Guard, Golf Carts OK, Golf, Pool
- Security: Smoke Detector(s)
- Senior community: Yes
- Subdivision: WEYBOURNE LANDING
HOA
- Has HOA: Yes
- Amenities included: Fitness Center, Gated, Golf Course, Pickleball Court(s), Pool, Recreation Facilities, Trail(s)
- Services included: Community Pool
- HOA fee: $221 monthly
- HOA name: Lori Sands
- HOA phone: 352-854-0805
- Pet fee: $0 monthly
Location
- Region: Ocala
Financial & listing details
- Price per square foot: $171/sqft
- Tax assessed value: $332,950
- Annual tax amount: $4,688
- Date on market: 9/17/2025
- Cumulative days on market: 357 days
- Listing terms: Cash,Conventional
- Ownership: Fee Simple
- Total actual rent: 0
- Road surface type: Paved, Asphalt
Estimated market value
Not available
Estimated sales range
Not available
Not available
Price history
Price history
| Date | Event | Price |
|---|---|---|
| 11/10/2025 | Pending sale | $334,900$171/sqft |
Source: | ||
| 10/20/2025 | Price change | $334,900-1.5%$171/sqft |
Source: | ||
| 10/1/2025 | Price change | $339,900-1.2%$174/sqft |
Source: | ||
| 9/26/2025 | Price change | $344,000-1.4%$176/sqft |
Source: | ||
| 9/17/2025 | Listed for sale | $349,000-0.3%$178/sqft |
Source: | ||
Public tax history
Public tax history
| Year | Property taxes | Tax assessment |
|---|---|---|
| 2024 | $4,884 +835.4% | $332,950 +1608.5% |
| 2023 | $522 +41.7% | $19,488 -12.5% |
| 2022 | $368 | $22,272 +6.7% |
Find assessor info on the county website
BuyAbility℠ payment
Est. payment
$2,395/mo
Principal & interest
$1605
Property taxes
$452
Other costs
$338
Climate risks
Neighborhood: 34481
Nearby schools
GreatSchools rating
- 6/10Saddlewood Elementary SchoolGrades: PK-5Distance: 5.2 mi
- 4/10Liberty Middle SchoolGrades: 6-8Distance: 4.5 mi
- 4/10West Port High SchoolGrades: 9-12Distance: 3.2 mi
- Loading




