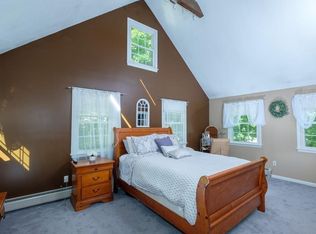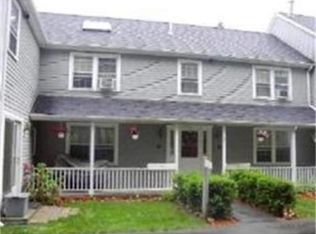Sold for $580,000
$580,000
77 Maple St #3, Middleton, MA 01949
3beds
2,116sqft
Condominium, Townhouse
Built in 1988
-- sqft lot
$610,800 Zestimate®
$274/sqft
$3,367 Estimated rent
Home value
$610,800
$580,000 - $641,000
$3,367/mo
Zestimate® history
Loading...
Owner options
Explore your selling options
What's special
As you enter this 3-BR Townhouse, you're immediately struck by the inviting & modern open floor plan. Sunlight streams through the new windows, filling the space with warmth & natural light, making you feel instantly at home.The living room is cozy & welcoming, with a pellet stove that radiates warmth & comfort. Open layout flows seamlessly into the spacious kitchen w/gas cooking & newer stainless appliances including a beverage cooler. The 1.5 updated baths offer modern fixtures & a fresh, clean design. 3 bedrms are spacious & comfortable, feature new plush carpet & wood floors & provide room for relaxation as well as ample storage. But the true gem of this home is the large private yard that abuts farmland. Stepping outside, you're greeted by a lush & expansive oasis that feels like your own personal retreat... gives you endless possibilities for outdoor activities & entertaining, gardening or simply relaxing with a book under a tree. Perfect SF alternative!
Zillow last checked: 8 hours ago
Listing updated: August 14, 2023 at 09:18am
Listed by:
Casale-Skinner Realty Group 978-804-0510,
Casale-Skinner Realty 978-804-0510
Bought with:
Matthew Foley
Compass
Source: MLS PIN,MLS#: 73102908
Facts & features
Interior
Bedrooms & bathrooms
- Bedrooms: 3
- Bathrooms: 2
- Full bathrooms: 1
- 1/2 bathrooms: 1
Primary bedroom
- Features: Closet, Flooring - Laminate, Flooring - Wood, Recessed Lighting, Remodeled
- Level: Second
- Area: 297
- Dimensions: 22 x 13.5
Bedroom 2
- Features: Closet, Flooring - Wall to Wall Carpet
- Level: Second
- Area: 256.5
- Dimensions: 19 x 13.5
Bedroom 3
- Features: Closet, Flooring - Wall to Wall Carpet, French Doors
- Level: Third
- Area: 390
- Dimensions: 26 x 15
Bathroom 1
- Features: Flooring - Stone/Ceramic Tile, Countertops - Stone/Granite/Solid
- Level: First
- Area: 22.5
- Dimensions: 7.5 x 3
Bathroom 2
- Features: Flooring - Stone/Ceramic Tile, Countertops - Stone/Granite/Solid
- Level: Second
- Area: 55
- Dimensions: 10 x 5.5
Dining room
- Features: Flooring - Laminate, Flooring - Wood
- Level: First
- Area: 140
- Dimensions: 14 x 10
Kitchen
- Features: Flooring - Laminate, Flooring - Wood, Dining Area, Exterior Access, Slider, Stainless Steel Appliances, Wine Chiller
- Level: First
- Area: 135
- Dimensions: 13.5 x 10
Living room
- Features: Wood / Coal / Pellet Stove, Flooring - Laminate, Flooring - Wood, Open Floorplan, Slider
- Level: First
- Area: 338
- Dimensions: 26 x 13
Heating
- Baseboard, Natural Gas, Propane, Pellet Stove
Cooling
- None
Appliances
- Included: Range, Dishwasher, Microwave, Refrigerator, Washer, Dryer, Wine Refrigerator
- Laundry: Second Floor, In Unit, Electric Dryer Hookup, Washer Hookup
Features
- Closet, Pantry, Foyer
- Flooring: Wood, Tile, Carpet, Laminate
- Doors: Insulated Doors
- Windows: Insulated Windows
- Has basement: Yes
- Has fireplace: No
- Common walls with other units/homes: End Unit
Interior area
- Total structure area: 2,116
- Total interior livable area: 2,116 sqft
Property
Parking
- Total spaces: 8
- Parking features: Off Street, Paved
- Uncovered spaces: 8
Features
- Entry location: Unit Placement(Street,Back)
- Patio & porch: Porch, Patio
- Exterior features: Porch, Patio, Storage, Garden, Professional Landscaping
Details
- Parcel number: M:0025 B B:0000 L:0003,4912557
- Zoning: R1A
Construction
Type & style
- Home type: Townhouse
- Property subtype: Condominium, Townhouse
Materials
- Frame
- Roof: Shingle
Condition
- Year built: 1988
Utilities & green energy
- Electric: Circuit Breakers
- Sewer: Private Sewer
- Water: Public
- Utilities for property: for Gas Range, for Electric Dryer, Washer Hookup
Community & neighborhood
Location
- Region: Middleton
HOA & financial
HOA
- HOA fee: $350 monthly
- Services included: Water, Insurance, Maintenance Structure, Maintenance Grounds, Snow Removal, Reserve Funds
Other
Other facts
- Listing terms: Contract
Price history
| Date | Event | Price |
|---|---|---|
| 8/11/2023 | Sold | $580,000+4.5%$274/sqft |
Source: MLS PIN #73102908 Report a problem | ||
| 7/10/2023 | Contingent | $555,000$262/sqft |
Source: MLS PIN #73102908 Report a problem | ||
| 7/1/2023 | Listed for sale | $555,000$262/sqft |
Source: MLS PIN #73102908 Report a problem | ||
| 5/2/2023 | Contingent | $555,000$262/sqft |
Source: MLS PIN #73102908 Report a problem | ||
| 4/25/2023 | Listed for sale | $555,000-11.2%$262/sqft |
Source: MLS PIN #73102908 Report a problem | ||
Public tax history
| Year | Property taxes | Tax assessment |
|---|---|---|
| 2025 | $6,249 +25.2% | $525,600 +24.2% |
| 2024 | $4,990 +26% | $423,200 +37.5% |
| 2023 | $3,961 | $307,800 |
Find assessor info on the county website
Neighborhood: 01949
Nearby schools
GreatSchools rating
- 7/10Howe-Manning Elementary SchoolGrades: PK,3-6Distance: 0.5 mi
- 5/10Masconomet Regional Middle SchoolGrades: 7-8Distance: 2.7 mi
- 9/10Masconomet Regional High SchoolGrades: 9-12Distance: 2.7 mi
Schools provided by the listing agent
- Elementary: F Meadow/H Mann
- Middle: Masco
- High: Masco
Source: MLS PIN. This data may not be complete. We recommend contacting the local school district to confirm school assignments for this home.
Get a cash offer in 3 minutes
Find out how much your home could sell for in as little as 3 minutes with a no-obligation cash offer.
Estimated market value$610,800
Get a cash offer in 3 minutes
Find out how much your home could sell for in as little as 3 minutes with a no-obligation cash offer.
Estimated market value
$610,800

