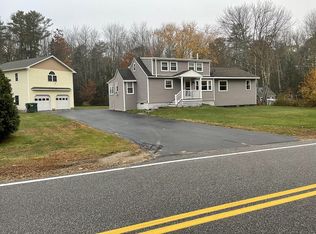Closed
$475,000
77 Old Port Road, Kennebunk, ME 04043
3beds
1,464sqft
Single Family Residence
Built in 1940
1.11 Acres Lot
$565,000 Zestimate®
$324/sqft
$2,502 Estimated rent
Home value
$565,000
$475,000 - $667,000
$2,502/mo
Zestimate® history
Loading...
Owner options
Explore your selling options
What's special
With good bones and a open easy to renovate floor plan this home is a great way to get within walking distance of Kennebunkport center and Gooches beach! Offering 3 bedrooms and two baths there is also another 120 +/- square feet of breezeway space. The backyard sheds offer a abundance of space for storage and it all sits on over a acre of land!
Zillow last checked: 8 hours ago
Listing updated: October 28, 2024 at 01:11pm
Listed by:
Kennebunk Beach Realty
Bought with:
Berkshire Hathaway HomeServices Verani Realty
Source: Maine Listings,MLS#: 1602963
Facts & features
Interior
Bedrooms & bathrooms
- Bedrooms: 3
- Bathrooms: 2
- Full bathrooms: 2
Bedroom 1
- Level: Second
- Area: 108 Square Feet
- Dimensions: 9 x 12
Bedroom 2
- Level: Second
- Area: 121 Square Feet
- Dimensions: 11 x 11
Bedroom 3
- Level: Second
- Area: 143 Square Feet
- Dimensions: 11 x 13
Dining room
- Level: First
- Area: 110 Square Feet
- Dimensions: 11 x 10
Family room
- Level: First
- Area: 272 Square Feet
- Dimensions: 17 x 16
Kitchen
- Level: First
- Area: 110 Square Feet
- Dimensions: 10 x 11
Mud room
- Level: First
- Area: 119 Square Feet
- Dimensions: 17 x 7
Heating
- Baseboard, Hot Water
Cooling
- None
Appliances
- Included: Electric Range, Refrigerator
Features
- Flooring: Carpet, Laminate, Other
- Basement: Doghouse,Dirt Floor,Crawl Space
- Has fireplace: No
Interior area
- Total structure area: 1,464
- Total interior livable area: 1,464 sqft
- Finished area above ground: 1,464
- Finished area below ground: 0
Property
Parking
- Total spaces: 1
- Parking features: Gravel, 1 - 4 Spaces, Garage Door Opener
- Garage spaces: 1
Lot
- Size: 1.11 Acres
- Features: Near Golf Course, Near Public Beach, Near Shopping, Near Town, Level, Open Lot
Details
- Additional structures: Outbuilding, Shed(s)
- Parcel number: KENBM083L028
- Zoning: res
Construction
Type & style
- Home type: SingleFamily
- Architectural style: Colonial
- Property subtype: Single Family Residence
Materials
- Wood Frame, Wood Siding
- Foundation: Block, Pillar/Post/Pier
- Roof: Shingle
Condition
- Year built: 1940
Utilities & green energy
- Electric: Circuit Breakers
- Sewer: Private Sewer
- Water: Public
Community & neighborhood
Location
- Region: Kennebunk
Other
Other facts
- Road surface type: Paved
Price history
| Date | Event | Price |
|---|---|---|
| 10/25/2024 | Sold | $475,000-20.2%$324/sqft |
Source: | ||
| 9/18/2024 | Pending sale | $595,000$406/sqft |
Source: | ||
| 9/6/2024 | Listed for sale | $595,000$406/sqft |
Source: | ||
Public tax history
| Year | Property taxes | Tax assessment |
|---|---|---|
| 2024 | $4,978 +5.6% | $293,700 |
| 2023 | $4,714 +9.9% | $293,700 |
| 2022 | $4,288 +2.5% | $293,700 |
Find assessor info on the county website
Neighborhood: 04043
Nearby schools
GreatSchools rating
- 9/10Sea Road SchoolGrades: 3-5Distance: 2 mi
- 10/10Middle School Of The KennebunksGrades: 6-8Distance: 5.1 mi
- 9/10Kennebunk High SchoolGrades: 9-12Distance: 3.4 mi
Get pre-qualified for a loan
At Zillow Home Loans, we can pre-qualify you in as little as 5 minutes with no impact to your credit score.An equal housing lender. NMLS #10287.
Sell for more on Zillow
Get a Zillow Showcase℠ listing at no additional cost and you could sell for .
$565,000
2% more+$11,300
With Zillow Showcase(estimated)$576,300
