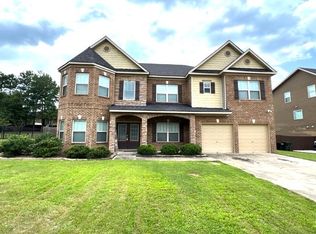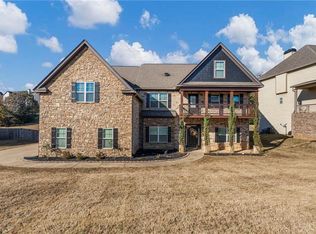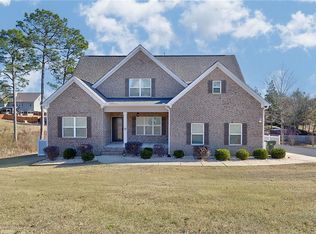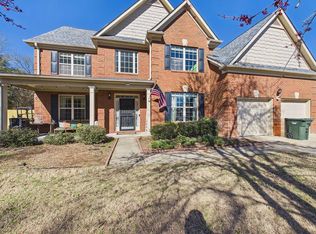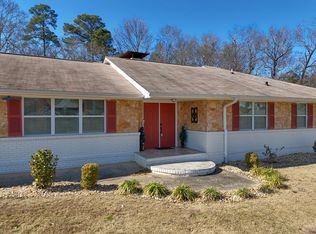This 6 bedroom, 5.5 bathroom home with a 3 car garage offers the perfect blend of space, comfort, and style! The first floor features an inviting open foyer, hardwood floors, a formal dining room, and an expansive great room with soaring ceilings - perfect for everyday living or entertaining. The kitchen is a standout with granite countertops, abundant cabinet and countertop space, and a large island designed for gathering. Also on the main level, you’ll find a private bedroom with its own full bath, along with a convenient half bath for guests. The second floor boasts 3 bedrooms and 2 bathrooms, including the oversized primary suite with a spacious sitting area, spa-like bathroom featuring dual vanities, a soaking tub, tiled shower, and a spacious walk-in closet with lots of storage. The third floor is designed for both fun and function, offering 2 additional bedrooms and 2 bathrooms, plus a large bonus/game room with a wet bar - ideal for teen suites, hobbies, or hosting guests. Outside, the property features an immaculately maintained lot with beautiful landscaping and a custom privacy fence, offering both charm and seclusion. The fully fenced backyard is perfect for relaxing or entertaining, and the spacious 3 car garage adds everyday convenience. Thoughtfully designed, this home provides room for everyone with a layout made for both connection and comfort!
For sale
Price cut: $5K (2/17)
$489,900
77 Riverside Lndg, Fort Mitchell, AL 36856
6beds
5,385sqft
Est.:
Single Family Residence
Built in 2013
0.56 Acres Lot
$-- Zestimate®
$91/sqft
$33/mo HOA
What's special
- 2 days |
- 289 |
- 14 |
Likely to sell faster than
Zillow last checked: 8 hours ago
Listing updated: February 18, 2026 at 04:01am
Listed by:
Brent Newsome 334-298-3900,
Keller Williams Realty River C,
Caitlin Newsome 706-610-4559,
Keller Williams Realty River C
Source: East Alabama BOR,MLS#: E103070
Tour with a local agent
Facts & features
Interior
Bedrooms & bathrooms
- Bedrooms: 6
- Bathrooms: 6
- Full bathrooms: 5
- 1/2 bathrooms: 1
- Main level bathrooms: 2
- Main level bedrooms: 3
Heating
- Electric
Cooling
- Electric
Appliances
- Included: Dishwasher, Gas Cooktop, Microwave, Self Cleaning Oven
- Laundry: Laundry Room
Features
- Wet Bar, Tray Ceiling(s), Double Vanity, Entrance Foyer, Other, Recessed Lighting, Walk-In Closet(s)
- Flooring: Carpet, Ceramic Tile, Hardwood
- Windows: Double Pane Windows
- Basement: None
- Number of fireplaces: 1
- Fireplace features: Living Room
- Common walls with other units/homes: No Common Walls
Interior area
- Total structure area: 5,385
- Total interior livable area: 5,385 sqft
Video & virtual tour
Property
Parking
- Total spaces: 3
- Parking features: Attached, Garage
- Garage spaces: 3
Accessibility
- Accessibility features: None
Features
- Levels: Three Or More
- Patio & porch: Rear Porch, Covered
- Exterior features: Other, Private Yard
- Pool features: None
- Spa features: None
- Fencing: Back Yard,Privacy
- Has view: Yes
- View description: Other
- Waterfront features: None
- Body of water: None
Lot
- Size: 0.56 Acres
- Features: Back Yard, Level, Private
Details
- Additional structures: None
- Parcel number: 08083300001010000
- Special conditions: Standard,None
- Other equipment: None
- Horse amenities: None
Construction
Type & style
- Home type: SingleFamily
- Architectural style: Traditional
- Property subtype: Single Family Residence
Materials
- Brick, Lap Siding
- Roof: Composition
Condition
- Resale
- Year built: 2013
Utilities & green energy
- Electric: 110 Volts
- Sewer: Septic Tank
- Water: Public
- Utilities for property: Cable Available, Electricity Available, Water Available
Green energy
- Energy generation: None
Community & HOA
Community
- Features: Playground, Sidewalks, Tennis Court(s)
- Security: Smoke Detector(s)
- Subdivision: Riverside Estates
HOA
- Has HOA: Yes
- HOA fee: $400 annually
Location
- Region: Fort Mitchell
Financial & listing details
- Price per square foot: $91/sqft
- Tax assessed value: $442,300
- Date on market: 2/17/2026
- Cumulative days on market: 168 days
- Road surface type: Paved
Estimated market value
Not available
Estimated sales range
Not available
Not available
Price history
Price history
| Date | Event | Price |
|---|---|---|
| 2/17/2026 | Price change | $489,900-1%$91/sqft |
Source: | ||
| 10/2/2025 | Price change | $494,900-1%$92/sqft |
Source: | ||
| 9/5/2025 | Listed for sale | $499,900$93/sqft |
Source: | ||
Public tax history
Public tax history
| Year | Property taxes | Tax assessment |
|---|---|---|
| 2024 | -- | $44,240 +6.5% |
| 2023 | -- | $41,540 +10.5% |
| 2022 | -- | $37,580 -0.1% |
| 2021 | $1,304 -45.1% | $37,620 -42.9% |
| 2019 | $2,374 +2.6% | $65,940 +2.6% |
| 2017 | $2,314 -1.2% | $64,280 +0.9% |
| 2016 | $2,343 | $63,700 +110.5% |
| 2015 | $2,343 +8.7% | $30,256 +1% |
| 2014 | $2,156 | $29,950 |
Find assessor info on the county website
BuyAbility℠ payment
Est. payment
$2,522/mo
Principal & interest
$2322
Property taxes
$167
HOA Fees
$33
Climate risks
Neighborhood: 36856
Nearby schools
GreatSchools rating
- 3/10Mt Olive Primary SchoolGrades: PK-2Distance: 1.4 mi
- 3/10Russell Co Middle SchoolGrades: 6-8Distance: 7.7 mi
- 3/10Russell Co High SchoolGrades: 9-12Distance: 7.4 mi
