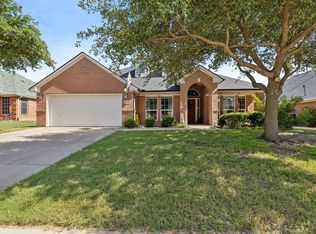Sold
Price Unknown
770 Little Ridge Ct, Burleson, TX 76028
4beds
2,731sqft
Single Family Residence
Built in 2002
8,450.64 Square Feet Lot
$488,400 Zestimate®
$--/sqft
$2,861 Estimated rent
Home value
$488,400
$459,000 - $518,000
$2,861/mo
Zestimate® history
Loading...
Owner options
Explore your selling options
What's special
This beautiful traditional brick home in Oak Valley Estates has NO HOA and sits in one of the most desired areas in all of Burleson, TX. It is near walking trails, parks, top rated schools, Old Town Burleson’s vibrant restaurant scene, and just minutes from Fort Worth. Inside, you’ll find two spacious living areas, two dining room options, a chef’s kitchen, a flex room ready to become a fourth bedroom with its own ensuite bath. The home office has a great view and is perfect for working from home. Step outside to your private backyard oasis with a saltwater pool, hot tub, and drought-tolerant landscaping. It’s the perfect blend of charm and modern living—ready for you to call it home. You won't find a one owner home that has been better maintained. Sellers have added so many custom touches to this home such as the rock fireplace with gas logs, updated lighting and paint, flooring and so many details. The backyard truly looks like a resort! Schedule your private showing today!
Zillow last checked: 8 hours ago
Listing updated: June 19, 2025 at 07:36pm
Listed by:
Joan Boyd 0727750 817-312-9545,
Texas Legacy Realty 817-312-9545
Bought with:
Mariela Rodriguez
Realty Of America, LLC
Source: NTREIS,MLS#: 20832724
Facts & features
Interior
Bedrooms & bathrooms
- Bedrooms: 4
- Bathrooms: 3
- Full bathrooms: 3
Primary bedroom
- Features: Ceiling Fan(s), Dual Sinks, Garden Tub/Roman Tub, Separate Shower, Walk-In Closet(s)
- Level: First
- Dimensions: 14 x 16
Bedroom
- Features: Ceiling Fan(s)
- Level: First
- Dimensions: 14 x 11
Bedroom
- Features: Ceiling Fan(s)
- Level: First
- Dimensions: 12 x 10
Dining room
- Level: First
- Dimensions: 20 x 11
Other
- Features: Ceiling Fan(s)
- Level: Second
- Dimensions: 18 x 15
Kitchen
- Features: Built-in Features, Kitchen Island, Pantry, Stone Counters, Walk-In Pantry
- Level: First
- Dimensions: 17 x 14
Living room
- Features: Ceiling Fan(s), Fireplace
- Level: First
- Dimensions: 20 x 20
Office
- Features: Ceiling Fan(s)
- Level: First
- Dimensions: 16 x 11
Heating
- Central, Fireplace(s), Natural Gas
Cooling
- Central Air, Ceiling Fan(s), Electric
Appliances
- Included: Double Oven, Dishwasher, Gas Cooktop, Disposal, Microwave, Refrigerator
- Laundry: Washer Hookup, Electric Dryer Hookup, Laundry in Utility Room
Features
- Chandelier, Decorative/Designer Lighting Fixtures, Double Vanity, Granite Counters, High Speed Internet, Kitchen Island, Open Floorplan, Pantry, Paneling/Wainscoting, Cable TV, Walk-In Closet(s)
- Flooring: Carpet, Ceramic Tile, Engineered Hardwood
- Has basement: No
- Number of fireplaces: 1
- Fireplace features: Blower Fan, Den, Glass Doors, Stone
Interior area
- Total interior livable area: 2,731 sqft
Property
Parking
- Total spaces: 2
- Parking features: Door-Single, Garage Faces Front
- Attached garage spaces: 2
Features
- Levels: One and One Half
- Stories: 1
- Patio & porch: Covered
- Exterior features: Lighting, Private Yard, Rain Gutters, Storage
- Pool features: Fenced, Gunite, In Ground, Outdoor Pool, Pool, Pool Sweep, Pool/Spa Combo, Salt Water, Waterfall
- Fencing: Fenced,Privacy,Wood
Lot
- Size: 8,450 sqft
- Features: Cul-De-Sac, Native Plants, Sprinkler System, Few Trees
- Residential vegetation: Grassed
Details
- Parcel number: 126270803130
Construction
Type & style
- Home type: SingleFamily
- Architectural style: Traditional,Detached
- Property subtype: Single Family Residence
Materials
- Brick
- Foundation: Slab
- Roof: Composition
Condition
- Year built: 2002
Utilities & green energy
- Sewer: Public Sewer
- Water: Public
- Utilities for property: Electricity Available, Natural Gas Available, Sewer Available, Separate Meters, Underground Utilities, Water Available, Cable Available
Community & neighborhood
Security
- Security features: Security System, Carbon Monoxide Detector(s), Smoke Detector(s)
Community
- Community features: Curbs, Sidewalks
Location
- Region: Burleson
- Subdivision: Oak Valley Estates
Other
Other facts
- Listing terms: Cash,Conventional,FHA,VA Loan
Price history
| Date | Event | Price |
|---|---|---|
| 2/27/2025 | Sold | -- |
Source: NTREIS #20832724 Report a problem | ||
| 2/10/2025 | Contingent | $494,900$181/sqft |
Source: NTREIS #20832724 Report a problem | ||
| 2/1/2025 | Listed for sale | $494,900+1%$181/sqft |
Source: NTREIS #20832724 Report a problem | ||
| 11/11/2024 | Listing removed | $489,900$179/sqft |
Source: NTREIS #20749857 Report a problem | ||
| 11/7/2024 | Contingent | $489,900$179/sqft |
Source: NTREIS #20749857 Report a problem | ||
Public tax history
| Year | Property taxes | Tax assessment |
|---|---|---|
| 2024 | $5,019 -0.1% | $444,564 +10% |
| 2023 | $5,025 -28.5% | $404,149 +10% |
| 2022 | $7,026 | $367,408 +10% |
Find assessor info on the county website
Neighborhood: Oak Valley Estates
Nearby schools
GreatSchools rating
- 8/10Bransom Elementary SchoolGrades: K-5Distance: 0.4 mi
- 5/10Nick Kerr Middle SchoolGrades: 6-8Distance: 0.7 mi
- 6/10Burleson Centennial High SchoolGrades: 8-12Distance: 1.2 mi
Schools provided by the listing agent
- Elementary: Bransom
- Middle: Kerr
- High: Burleson Centennial
- District: Burleson ISD
Source: NTREIS. This data may not be complete. We recommend contacting the local school district to confirm school assignments for this home.
Get a cash offer in 3 minutes
Find out how much your home could sell for in as little as 3 minutes with a no-obligation cash offer.
Estimated market value
$488,400
