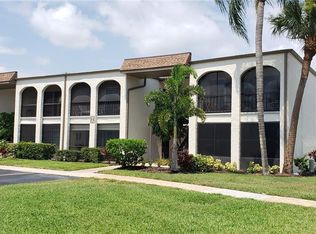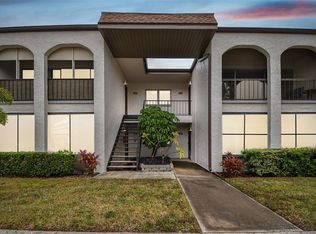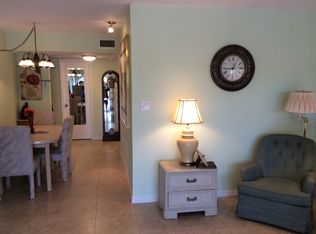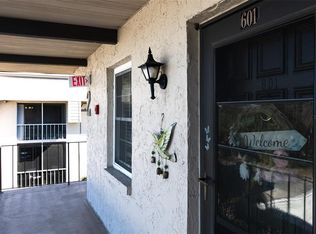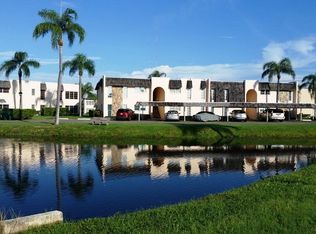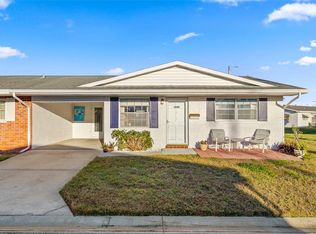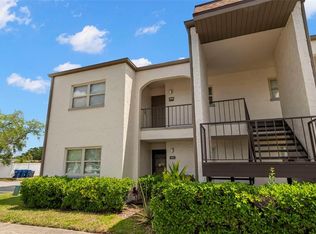This 2BR/2BA, Ground floor, Corner unit is fully equipped and Move-Iin Ready! All you need are your clothes and a toothbrush! Over the past 11 years the condo has been fully painted, had new floors installed throughout (excluding the bedrooms), had new cupboards, countertop and pantry installed, new air conditioner, new electrical panel, new water heater, all new hurricane rated windows, acrylic lanai exterior sliders, new interior molded doors, new walk-in shower installed. Air Conditioner/HVAC has been serviced annually during the past two years. Cut through from kitchen to living room enlarged and additional lighting added. Newer living room and dining furniture and refrigerator. The Low monthly fees include cable and internet. Community has 2 heated pools, tennis, pickleball and shuffleboard courts. Clubhouse has a kitchen and Library. On Site Administrative Office. Very Active 55+ Community with lots of fun activities schedules daily through the winter season. Located close to shopping, dining, Interstate to Tampa International Airport, St. Pete Clearwater Airport and of course the sparkling Gulf Beaches.
For sale
Price cut: $10K (1/21)
$165,000
7701 Starkey Rd APT 601, Seminole, FL 33777
2beds
1,015sqft
Est.:
Condominium
Built in 1978
-- sqft lot
$-- Zestimate®
$163/sqft
$510/mo HOA
What's special
Acrylic lanai exterior slidersNew water heaterShuffleboard courtsCorner unitNew electrical panelNew hurricane rated windowsNew interior molded doors
- 277 days |
- 313 |
- 7 |
Zillow last checked: 8 hours ago
Listing updated: January 24, 2026 at 10:10am
Listing Provided by:
Deborah Sundell 727-365-6559,
CENTURY 21 RE CHAMPIONS 727-398-2774
Source: Stellar MLS,MLS#: TB8387028 Originating MLS: Suncoast Tampa
Originating MLS: Suncoast Tampa

Tour with a local agent
Facts & features
Interior
Bedrooms & bathrooms
- Bedrooms: 2
- Bathrooms: 2
- Full bathrooms: 2
Rooms
- Room types: Florida Room
Primary bedroom
- Features: Built-in Closet
- Level: First
- Area: 168 Square Feet
- Dimensions: 12x14
Primary bathroom
- Features: Linen Closet
- Level: First
- Area: 55 Square Feet
- Dimensions: 11x5
Bathroom 2
- Features: Built-in Closet
- Level: First
- Area: 156 Square Feet
- Dimensions: 12x13
Florida room
- Level: First
- Area: 112 Square Feet
- Dimensions: 7x16
Great room
- Level: First
- Area: 288 Square Feet
- Dimensions: 18x16
Kitchen
- Features: Pantry
- Level: First
- Area: 126 Square Feet
- Dimensions: 14x9
Heating
- Central
Cooling
- Central Air
Appliances
- Included: Electric Water Heater, Microwave, Range, Refrigerator
- Laundry: Laundry Room, Outside
Features
- L Dining, Living Room/Dining Room Combo
- Flooring: Ceramic Tile, Laminate
- Doors: Outdoor Grill, Outdoor Shower, Sliding Doors
- Windows: Blinds, ENERGY STAR Qualified Windows, Window Treatments
- Has fireplace: No
Interior area
- Total structure area: 1,015
- Total interior livable area: 1,015 sqft
Video & virtual tour
Property
Parking
- Parking features: Assigned, Deeded, Guest
Features
- Levels: One
- Stories: 1
- Patio & porch: Enclosed, Front Porch
- Exterior features: Irrigation System, Lighting, Outdoor Grill, Outdoor Shower, Rain Gutters, Sidewalk, Tennis Court(s)
- Pool features: Gunite, Heated, In Ground, Lighting, Outside Bath Access, Solar Cover, Solar Heat, Tile
- Fencing: Fenced,Vinyl
Lot
- Residential vegetation: Mature Landscaping, Oak Trees, Trees/Landscaped
Details
- Parcel number: 253015104490216010
- Zoning: CONDO
- Special conditions: None
Construction
Type & style
- Home type: Condo
- Architectural style: Florida
- Property subtype: Condominium
- Attached to another structure: Yes
Materials
- Block, Metal Frame, Wood Frame
- Foundation: Slab
- Roof: Built-Up
Condition
- New construction: No
- Year built: 1978
Utilities & green energy
- Sewer: Public Sewer
- Water: Public
- Utilities for property: Fire Hydrant, Public, Street Lights, Underground Utilities
Community & HOA
Community
- Features: Association Recreation - Owned, Buyer Approval Required, Clubhouse, Community Mailbox, Pool, Sidewalks, Tennis Court(s)
- Senior community: Yes
- Subdivision: BOULEVARD CLUB THE CONDO
HOA
- Has HOA: No
- Amenities included: Cable TV, Clubhouse, Laundry, Maintenance, Pickleball Court(s), Pool, Security, Shuffleboard Court, Tennis Court(s), Trail(s)
- Services included: Cable TV, Common Area Taxes, Community Pool, Reserve Fund, Fidelity Bond, Insurance, Internet, Maintenance Structure, Maintenance Grounds, Maintenance Repairs, Manager, Pool Maintenance, Private Road, Security, Sewer, Trash, Water
- HOA fee: $510 monthly
- HOA name: Kerry Laughlin
- HOA phone: 727-581-2662
- Pet fee: $0 monthly
Location
- Region: Seminole
Financial & listing details
- Price per square foot: $163/sqft
- Tax assessed value: $145,676
- Annual tax amount: $2,150
- Date on market: 5/28/2025
- Cumulative days on market: 277 days
- Listing terms: Cash,Conventional
- Ownership: Condominium
- Total actual rent: 0
- Road surface type: Asphalt, Paved
Estimated market value
Not available
Estimated sales range
Not available
$1,623/mo
Price history
Price history
| Date | Event | Price |
|---|---|---|
| 1/21/2026 | Price change | $165,000-5.7%$163/sqft |
Source: | ||
| 11/19/2025 | Price change | $174,999-4.4%$172/sqft |
Source: | ||
| 5/28/2025 | Listed for sale | $183,000+197.6%$180/sqft |
Source: | ||
| 1/14/2014 | Sold | $61,500-15.1%$61/sqft |
Source: Stellar MLS #U7590397 Report a problem | ||
| 8/6/2013 | Listed for sale | $72,397$71/sqft |
Source: Century 21 Real Estate Champions #U7590397 Report a problem | ||
Public tax history
Public tax history
| Year | Property taxes | Tax assessment |
|---|---|---|
| 2024 | $2,150 +15.1% | $108,756 +10% |
| 2023 | $1,868 +10.1% | $98,869 +10% |
| 2022 | $1,696 +6.7% | $89,881 +10% |
| 2021 | $1,589 +7.1% | $81,710 +10% |
| 2020 | $1,483 +5.7% | $74,282 +6.9% |
| 2019 | $1,403 | $69,500 +5.2% |
| 2018 | $1,403 +4.2% | $66,037 +8.2% |
| 2017 | $1,347 +7.4% | $61,013 +2.7% |
| 2016 | $1,254 +2.2% | $59,409 +4.6% |
| 2015 | $1,226 +6.4% | $56,789 +9.4% |
| 2014 | $1,153 +1.9% | $51,892 +3.2% |
| 2013 | $1,131 +18.9% | $50,283 +10% |
| 2012 | $952 | $45,722 -1.9% |
| 2011 | -- | $46,598 -0.5% |
| 2010 | -- | $46,822 -33% |
| 2009 | -- | $69,903 -4.8% |
| 2008 | $1,477 | $73,400 -20.2% |
| 2007 | -- | $92,000 +106.3% |
| 2005 | -- | $44,600 -2.2% |
| 2004 | $1,015 +11.6% | $45,600 +12.9% |
| 2003 | $910 +21.1% | $40,400 +4.1% |
| 2002 | $752 | $38,800 +14.5% |
| 2001 | $752 +5.5% | $33,900 +4% |
| 2000 | $712 | $32,600 |
Find assessor info on the county website
BuyAbility℠ payment
Est. payment
$1,519/mo
Principal & interest
$760
HOA Fees
$510
Property taxes
$249
Climate risks
Neighborhood: 33777
Nearby schools
GreatSchools rating
- 6/10Starkey Elementary SchoolGrades: PK-5Distance: 0.7 mi
- 5/10Osceola Middle SchoolGrades: 6-8Distance: 1.3 mi
- 3/10Dixie M. Hollins High SchoolGrades: 9-12Distance: 2.9 mi
