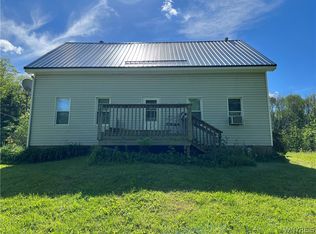Closed
$290,000
7703 Lewis Rd, Colden, NY 14080
4beds
1,344sqft
Single Family Residence
Built in 1981
5.9 Acres Lot
$296,100 Zestimate®
$216/sqft
$2,516 Estimated rent
Home value
$296,100
$278,000 - $314,000
$2,516/mo
Zestimate® history
Loading...
Owner options
Explore your selling options
What's special
Welcome to this unique property set on 5.9 scenic acres in the Holland School District. Built in 1981 this home offers endless possibilities w/ its spacious layout. The main level boasts an eat-in kitchen w/ a breakfast bar & cozy wood-burning stove, perfect for family gatherings. Enjoy the convenience of 1st floor laundry & relax on the back deck overlooking the picturesque yard. The 2nd floor features 3 bedrooms, including a primary suite w/ cathedral ceilings, a ceiling fan, ample closet space, & an attached full bath. A second full bathroom is located in the upstairs hallway for added convenience. The lower level offers incredible potential w/ a bar room leading to the backyard, a 2nd kitchen, a bedroom, 2nd laundry area, & a full bathroom w/ a standup shower—making it ideal for an in-law setup. The property is complete with a 24x36 detached garage, a 24x8 shed, & additional sheds (8x30, 12x12, and 8x8). The pond adds a serene touch to the expansive yard, while the whole-house water filtration system provides modern convenience. While the home requires some updates, its solid bones & outstanding features make it a rare opportunity to create your dream space in a tranquil setting. The sellers are unable to make any repairs due to home inspection or bank appraisal.
Zillow last checked: 8 hours ago
Listing updated: July 07, 2025 at 02:32pm
Listed by:
Amy M Vassallo 716-646-6400,
WNY Metro Roberts Realty
Bought with:
Alexandra Bella, 10401338437
CMK Real Estate LLC
Source: NYSAMLSs,MLS#: B1591078 Originating MLS: Buffalo
Originating MLS: Buffalo
Facts & features
Interior
Bedrooms & bathrooms
- Bedrooms: 4
- Bathrooms: 3
- Full bathrooms: 3
Heating
- Gas, Space Heater, Wall Furnace
Appliances
- Included: Dryer, Gas Oven, Gas Range, Gas Water Heater, Refrigerator, Washer, Water Softener Owned
- Laundry: In Basement, Main Level
Features
- Ceiling Fan(s), Cathedral Ceiling(s), Eat-in Kitchen, Separate/Formal Living Room, Country Kitchen, See Remarks, Convertible Bedroom, In-Law Floorplan
- Flooring: Carpet, Hardwood, Laminate, Varies, Vinyl
- Basement: Partially Finished
- Number of fireplaces: 2
Interior area
- Total structure area: 1,344
- Total interior livable area: 1,344 sqft
Property
Parking
- Total spaces: 2
- Parking features: Detached, Garage
- Garage spaces: 2
Features
- Levels: One
- Stories: 1
- Patio & porch: Deck
- Exterior features: Dirt Driveway, Deck, Gravel Driveway
Lot
- Size: 5.90 Acres
- Dimensions: 325 x 761
- Features: Agricultural, Rectangular, Rectangular Lot
Details
- Additional structures: Barn(s), Outbuilding, Shed(s), Storage
- Parcel number: 1434002150000003010200
- Special conditions: Standard
- Horses can be raised: Yes
- Horse amenities: Horses Allowed
Construction
Type & style
- Home type: SingleFamily
- Architectural style: Split Level
- Property subtype: Single Family Residence
Materials
- Wood Siding, PEX Plumbing
- Foundation: Block
- Roof: Asphalt
Condition
- Resale
- Year built: 1981
Utilities & green energy
- Electric: Circuit Breakers
- Sewer: Septic Tank
- Water: Well
- Utilities for property: Cable Available, Electricity Connected
Community & neighborhood
Location
- Region: Colden
Other
Other facts
- Listing terms: Cash,Conventional,Rehab Financing
Price history
| Date | Event | Price |
|---|---|---|
| 6/26/2025 | Sold | $290,000+16.5%$216/sqft |
Source: | ||
| 3/24/2025 | Pending sale | $249,000$185/sqft |
Source: | ||
| 3/17/2025 | Listed for sale | $249,000$185/sqft |
Source: | ||
Public tax history
| Year | Property taxes | Tax assessment |
|---|---|---|
| 2024 | -- | $80,100 |
| 2023 | -- | $80,100 |
| 2022 | -- | $80,100 |
Find assessor info on the county website
Neighborhood: 14080
Nearby schools
GreatSchools rating
- 7/10Harold O Brumsted Elementary SchoolGrades: PK-4Distance: 3.5 mi
- 5/10Holland Middle SchoolGrades: 4-8Distance: 2.7 mi
- 8/10Holland High SchoolGrades: 9-12Distance: 3.5 mi
Schools provided by the listing agent
- Elementary: Harold O Brumsted Elementary
- Middle: Holland Middle
- High: Holland High
- District: Holland
Source: NYSAMLSs. This data may not be complete. We recommend contacting the local school district to confirm school assignments for this home.
