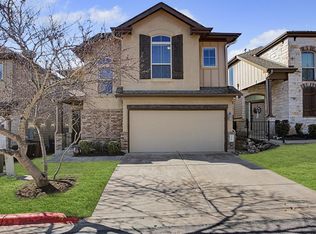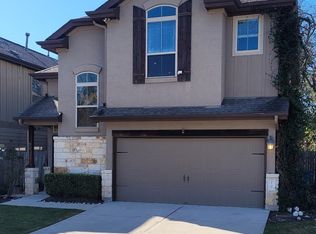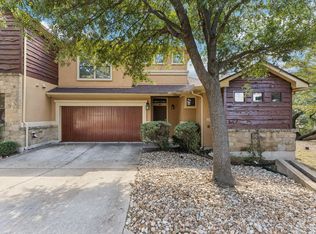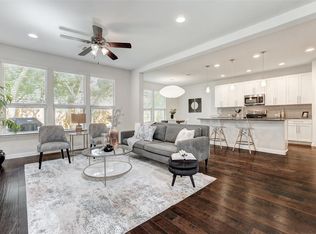PRICE REDUCTION!!!This spacious 3-bedroom, 2.5-bath standalone home is tucked in the quiet Stinson Oaks community offering comfort, privacy, and low-maintenance living. With an open-concept layout, tall ceilings, wood floors, and plenty of natural light, it’s a great space to relax or entertain. All bedrooms are upstairs, including a generous primary suite with ensuite bath and walk-in closet. The private backyard with a covered patio adds the perfect outdoor touch. Just minutes away, you'll find the lively South Menchaca entertainment district—home to some of Austin’s favorite spots like Lustre Pearl South, Armadillo Den, Moontower Saloon, and South Austin Beer Garden. Enjoy great food, craft drinks, and live music the area has to offer. With quick access to 290, Mopac, and I-35, plus HOA-covered landscaping, irrigation water, trash, and common area maintenance, this is the perfect lock-and-leave home in one of Austin’s most exciting areas.
Active under contract
Price cut: $5K (11/26)
$410,000
7709 Menchaca Rd #5, Austin, TX 78745
3beds
1,692sqft
Est.:
Condominium
Built in 2014
-- sqft lot
$-- Zestimate®
$242/sqft
$330/mo HOA
What's special
- 108 days |
- 547 |
- 26 |
Zillow last checked: 8 hours ago
Listing updated: February 05, 2026 at 01:15pm
Listed by:
Diana Thomas (512) 970-4489,
Kuper Sotheby's Int'l Realty (512) 261-0008,
Grant Thomas (512) 826-5011,
Kuper Sotheby's Int'l Realty
Source: Unlock MLS,MLS#: 2709081
Facts & features
Interior
Bedrooms & bathrooms
- Bedrooms: 3
- Bathrooms: 3
- Full bathrooms: 2
- 1/2 bathrooms: 1
Primary bedroom
- Features: Double Vanity, Separate Shower, Walk-In Closet(s), Walk-in Shower
- Level: Second
Primary bathroom
- Features: See Remarks, Quartz Counters, Separate Shower
- Level: Second
Kitchen
- Features: Kitchn - Breakfast Area, Breakfast Bar, Ceiling Fan(s), Granite Counters, Pantry
- Level: Main
Heating
- Central
Cooling
- Ceiling Fan(s), Central Air
Appliances
- Included: Built-In Gas Oven, Built-In Gas Range, Dishwasher, Disposal, Dryer, Microwave, Refrigerator, Stainless Steel Appliance(s), Warming Drawer, Washer/Dryer
Features
- Breakfast Bar, Ceiling Fan(s), High Ceilings, Granite Counters, Double Vanity, Electric Dryer Hookup, Interior Steps, Open Floorplan, Walk-In Closet(s), Washer Hookup
- Flooring: Carpet, Tile, Wood
- Windows: Blinds, Drapes
Interior area
- Total interior livable area: 1,692 sqft
Video & virtual tour
Property
Parking
- Total spaces: 2
- Parking features: See Remarks, Attached
- Attached garage spaces: 2
Accessibility
- Accessibility features: None
Features
- Levels: Two
- Stories: 2
- Patio & porch: Rear Porch
- Exterior features: Private Yard
- Pool features: None
- Fencing: Back Yard, Fenced
- Has view: Yes
- View description: See Remarks
- Waterfront features: None
Lot
- Size: 6,451.24 Square Feet
- Features: Back Yard, Front Yard, Sprinklers In Front, Trees-Medium (20 Ft - 40 Ft)
Details
- Additional structures: None
- Parcel number: 04221505060000
- Special conditions: Standard
Construction
Type & style
- Home type: Condo
- Property subtype: Condominium
Materials
- Foundation: Slab
- Roof: Composition
Condition
- Resale
- New construction: No
- Year built: 2014
Utilities & green energy
- Sewer: Public Sewer
- Water: Public
- Utilities for property: Cable Available, Electricity Available
Community & HOA
Community
- Features: See Remarks, Cluster Mailbox, Common Grounds, Dog Park, Suburban
- Subdivision: Stinson Oaks
HOA
- Has HOA: Yes
- Services included: Common Area Maintenance, Maintenance Grounds, Trash
- HOA fee: $330 monthly
- HOA name: Stinson Oaks
Location
- Region: Austin
Financial & listing details
- Price per square foot: $242/sqft
- Tax assessed value: $416,709
- Annual tax amount: $8,258
- Date on market: 10/28/2025
- Listing terms: Cash,Conventional
- Electric utility on property: Yes
Estimated market value
Not available
Estimated sales range
Not available
Not available
Price history
Price history
| Date | Event | Price |
|---|---|---|
| 2/11/2026 | Pending sale | $410,000$242/sqft |
Source: Kuper Sotheby's International Realty #2709081 Report a problem | ||
| 2/5/2026 | Contingent | $410,000$242/sqft |
Source: | ||
| 11/26/2025 | Price change | $410,000-1.2%$242/sqft |
Source: | ||
| 10/28/2025 | Price change | $415,000-2.4%$245/sqft |
Source: | ||
| 8/20/2025 | Price change | $425,000-2.3%$251/sqft |
Source: | ||
Public tax history
Public tax history
| Year | Property taxes | Tax assessment |
|---|---|---|
| 2025 | -- | $416,709 -6.9% |
| 2024 | $7,078 -0.1% | $447,358 -2.9% |
| 2023 | $7,088 -25.4% | $460,656 -4.2% |
Find assessor info on the county website
BuyAbility℠ payment
Est. payment
$2,895/mo
Principal & interest
$1922
Property taxes
$499
Other costs
$474
Climate risks
Neighborhood: Cherry Creek
Nearby schools
GreatSchools rating
- 7/10Cunningham Elementary SchoolGrades: PK-5Distance: 0.6 mi
- 6/10Covington Middle SchoolGrades: 6-8Distance: 1.9 mi
- 4/10Crockett High SchoolGrades: 9-12Distance: 1.1 mi
Schools provided by the listing agent
- Elementary: Cunningham
- Middle: Covington
- High: Crockett
- District: Austin ISD
Source: Unlock MLS. This data may not be complete. We recommend contacting the local school district to confirm school assignments for this home.
- Loading




