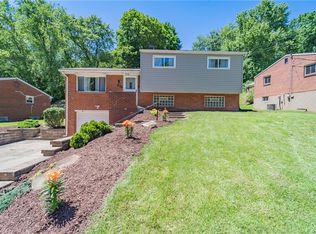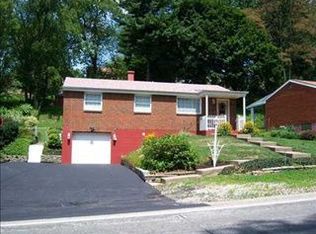Sold for $215,000
$215,000
771 Center Rd, Pittsburgh, PA 15239
3beds
1,240sqft
Single Family Residence
Built in 1962
10,084.14 Square Feet Lot
$216,100 Zestimate®
$173/sqft
$1,776 Estimated rent
Home value
$216,100
$203,000 - $231,000
$1,776/mo
Zestimate® history
Loading...
Owner options
Explore your selling options
What's special
Welcome to this well-maintained 3-bedroom, 2 full bath raised ranch in Plum Boro, offering COMFORT, STYLE & UNBEATABLE CONVENIENCE. Inside enjoy luxury vinyl flooring throughout the main living area, a spacious eat-in-kitchen w/ SS appliances and a built-in buffet, and a bright family room addition offering flexible space for relaxing or entertaining. The updated main bath features a soaker tub, while the updated mechanics add value and efficiency. Step outside to covered front and rear patios, perfect for outdoor enjoyment. The partially finished basement offers additional living space & plenty of storage. A triple-wide concrete driveway can accommodate 6+ vehicles. Not only does it offer ample parking, but it also provides the CONVENIENCE & SAFETY of easy maneuverability. Located just across from Boyce Park, O’Block Playgroud, & close to shopping, dining, & major routes. Major updates include roof (2021), water heater (2018), furnace (2021), AC (2017), and newer windows throughout.
Zillow last checked: 8 hours ago
Listing updated: August 01, 2025 at 11:18am
Listed by:
Lisa Yates 724-933-6300,
RE/MAX SELECT REALTY
Bought with:
Doris Kelly, RS374091
REALTY ONE GROUP LANDMARK
Source: WPMLS,MLS#: 1705691 Originating MLS: West Penn Multi-List
Originating MLS: West Penn Multi-List
Facts & features
Interior
Bedrooms & bathrooms
- Bedrooms: 3
- Bathrooms: 2
- Full bathrooms: 2
Primary bedroom
- Level: Main
- Dimensions: 12x10
Bedroom 2
- Level: Main
- Dimensions: 11x10
Bedroom 3
- Level: Main
- Dimensions: 09x08
Bonus room
- Level: Lower
- Dimensions: 08x07
Dining room
- Level: Main
- Dimensions: 20x
Family room
- Level: Main
- Dimensions: 19x12
Game room
- Level: Lower
- Dimensions: 14x12
Kitchen
- Level: Main
- Dimensions: x09
Laundry
- Level: Lower
- Dimensions: 11x08
Living room
- Level: Main
- Dimensions: 14x11
Heating
- Forced Air, Gas
Cooling
- Central Air
Appliances
- Included: Some Gas Appliances, Dishwasher, Microwave, Refrigerator, Stove
Features
- Window Treatments
- Flooring: Ceramic Tile, Vinyl, Carpet
- Windows: Multi Pane, Screens, Window Treatments
- Basement: Partially Finished,Walk-Out Access
Interior area
- Total structure area: 1,240
- Total interior livable area: 1,240 sqft
Property
Parking
- Total spaces: 6
- Parking features: Built In, Off Street, Garage Door Opener
- Has attached garage: Yes
Lot
- Size: 10,084 sqft
- Dimensions: 0.2315
Details
- Parcel number: 0853G00152000000
Construction
Type & style
- Home type: SingleFamily
- Architectural style: Raised Ranch
- Property subtype: Single Family Residence
Materials
- Brick, Vinyl Siding
- Roof: Asphalt
Condition
- Resale
- Year built: 1962
Details
- Warranty included: Yes
Utilities & green energy
- Sewer: Public Sewer
- Water: Public
Community & neighborhood
Location
- Region: Pittsburgh
- Subdivision: Mark Haven
Price history
| Date | Event | Price |
|---|---|---|
| 8/1/2025 | Sold | $215,000+0%$173/sqft |
Source: | ||
| 7/31/2025 | Pending sale | $214,900$173/sqft |
Source: | ||
| 6/22/2025 | Contingent | $214,900$173/sqft |
Source: | ||
| 6/13/2025 | Listed for sale | $214,900+22.8%$173/sqft |
Source: | ||
| 8/18/2022 | Sold | $175,000-12.5%$141/sqft |
Source: | ||
Public tax history
| Year | Property taxes | Tax assessment |
|---|---|---|
| 2025 | $3,036 +8.8% | $83,600 |
| 2024 | $2,791 +605.8% | $83,600 |
| 2023 | $395 | $83,600 |
Find assessor info on the county website
Neighborhood: 15239
Nearby schools
GreatSchools rating
- 4/10Center Elementary SchoolGrades: K-4Distance: 0.8 mi
- 4/10Plum Middle SchoolGrades: 7-8Distance: 2.1 mi
- 6/10Plum Senior High SchoolGrades: 9-12Distance: 2.7 mi
Schools provided by the listing agent
- District: Plum Boro
Source: WPMLS. This data may not be complete. We recommend contacting the local school district to confirm school assignments for this home.
Get pre-qualified for a loan
At Zillow Home Loans, we can pre-qualify you in as little as 5 minutes with no impact to your credit score.An equal housing lender. NMLS #10287.
Sell for more on Zillow
Get a Zillow Showcase℠ listing at no additional cost and you could sell for .
$216,100
2% more+$4,322
With Zillow Showcase(estimated)$220,422

