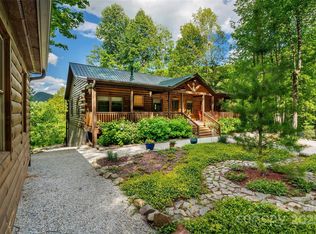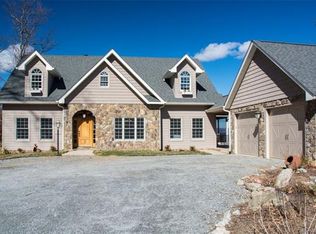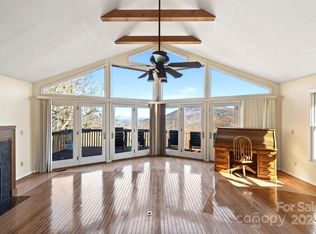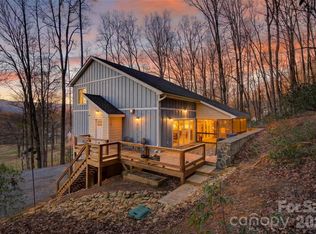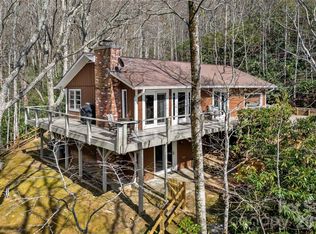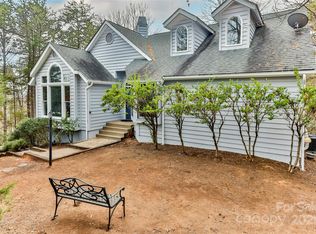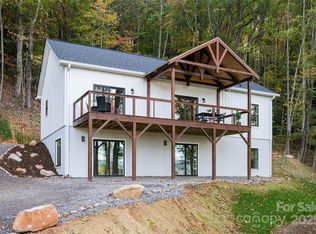Looking for a peaceful mountain escape — with all the comforts of a modern home and easy year-round access? Welcome to 771 Sally Gap Rd, where privacy, convenience, and quiet mountain living come together beautifully.
Built just a short time ago, this 3-bed, 2-bath home feels fresh and inviting from the moment you walk in. The open floor plan flows from the spacious living room into a large kitchen with island — perfect for cooking, gathering, or hosting friends. Vaulted tongue-and-groove ceilings and big windows bring in tons of natural light and gorgeous wooded views. Step out onto the covered back deck and enjoy coffee, sunsets, and cool mountain evenings.
The primary suite offers two walk-in closets and a relaxing ensuite with garden tub and tile shower — your own private retreat at the end of the day.
Outside, the property is designed to be easy to maintain so you can actually enjoy being here. A powered storage shed, whole-house water filtration, backup generator wiring, and a 500-gallon underground propane tank give peace of mind. Fiber internet is already in place, and Starlink is available — working from home is absolutely possible here.
You’ll love the location: this is the first home through the quiet back gate, and the land leading up to the house is protected conservancy, meaning your privacy and tranquility will last. Roads are maintained by the POA for leaves and snow, making access simple. No flood damage from Helene.
Whether you’re looking for a full-time home, a seasonal mountain getaway, or a low-maintenance second home, this property checks the boxes. Winter brings long-range views, summer brings cool breezes and shade — every season feels like a retreat.
Seller is offering a Home Warranty with an acceptable offer — and the price has been adjusted to make this incredible property even more attainable.
Come see why 771 Sally Gap Rd is the peaceful mountain home you’ve been looking for.
Active
Price cut: $9.6K (1/16)
$614,900
771 Sally Gap Rd, Old Fort, NC 28762
3beds
1,990sqft
Est.:
Single Family Residence
Built in 2021
2.29 Acres Lot
$607,900 Zestimate®
$309/sqft
$117/mo HOA
What's special
Vaulted tongue-and-groove ceilingsOpen floor planLarge kitchen with islandPowered storage shedCovered back deck
- 25 days |
- 1,048 |
- 39 |
Zillow last checked: 8 hours ago
Listing updated: January 16, 2026 at 07:33am
Listing Provided by:
Holly Lindsey hollyasheville@gmail.com,
Noble & Company Realty
Source: Canopy MLS as distributed by MLS GRID,MLS#: 4333487
Tour with a local agent
Facts & features
Interior
Bedrooms & bathrooms
- Bedrooms: 3
- Bathrooms: 2
- Full bathrooms: 2
- Main level bedrooms: 3
Primary bedroom
- Features: En Suite Bathroom, Garden Tub, Walk-In Closet(s)
- Level: Main
Bedroom s
- Level: Main
Bedroom s
- Level: Main
Bathroom full
- Level: Main
Bathroom full
- Level: Main
Dining room
- Level: Main
Kitchen
- Features: Kitchen Island, Open Floorplan, Vaulted Ceiling(s)
- Level: Main
Laundry
- Level: Main
Living room
- Level: Main
Heating
- Heat Pump
Cooling
- Heat Pump
Appliances
- Included: Dishwasher, Electric Oven, Electric Range, Microwave, Refrigerator
- Laundry: In Hall, Inside, Main Level
Features
- Flooring: Vinyl, Wood
- Has basement: No
- Fireplace features: Gas Log, Living Room
Interior area
- Total structure area: 1,990
- Total interior livable area: 1,990 sqft
- Finished area above ground: 1,990
- Finished area below ground: 0
Video & virtual tour
Property
Parking
- Total spaces: 6
- Parking features: Driveway
- Uncovered spaces: 6
Features
- Levels: One
- Stories: 1
- Has view: Yes
- View description: Mountain(s), Winter
Lot
- Size: 2.29 Acres
- Features: Private, Sloped, Views
Details
- Parcel number: 065600899465
- Zoning: SFR
- Special conditions: Standard
Construction
Type & style
- Home type: SingleFamily
- Architectural style: Arts and Crafts,Contemporary
- Property subtype: Single Family Residence
Materials
- Fiber Cement
- Foundation: Crawl Space
Condition
- New construction: No
- Year built: 2021
Utilities & green energy
- Sewer: Septic Installed
- Water: Well
Community & HOA
Community
- Features: Gated, Picnic Area, Pond, Walking Trails
- Subdivision: Gateway Mountain
HOA
- Has HOA: Yes
- HOA fee: $1,407 annually
- HOA name: Gateway POA
Location
- Region: Old Fort
Financial & listing details
- Price per square foot: $309/sqft
- Tax assessed value: $361,080
- Annual tax amount: $2,448
- Date on market: 1/7/2026
- Cumulative days on market: 192 days
- Road surface type: Gravel, Paved
Estimated market value
$607,900
$578,000 - $638,000
$2,425/mo
Price history
Price history
| Date | Event | Price |
|---|---|---|
| 1/16/2026 | Price change | $614,900-1.5%$309/sqft |
Source: | ||
| 1/7/2026 | Listed for sale | $624,500-2.4%$314/sqft |
Source: | ||
| 12/4/2025 | Listing removed | $639,900$322/sqft |
Source: | ||
| 10/28/2025 | Price change | $639,900-1.2%$322/sqft |
Source: | ||
| 8/21/2025 | Price change | $647,500-0.2%$325/sqft |
Source: | ||
Public tax history
Public tax history
| Year | Property taxes | Tax assessment |
|---|---|---|
| 2024 | $2,448 | $361,080 |
| 2023 | $2,448 +26.3% | $361,080 +28.2% |
| 2022 | $1,938 +317.3% | $281,710 +317.3% |
Find assessor info on the county website
BuyAbility℠ payment
Est. payment
$3,499/mo
Principal & interest
$2901
Property taxes
$266
Other costs
$332
Climate risks
Neighborhood: 28762
Nearby schools
GreatSchools rating
- 7/10Old Fort Elementary SchoolGrades: PK-5Distance: 5.4 mi
- 2/10West Mcdowell Junior High SchoolGrades: 6-8Distance: 12.5 mi
- 3/10Mcdowell High SchoolGrades: 9-12Distance: 12.5 mi
Schools provided by the listing agent
- Elementary: Old Fort
- Middle: West Middle
- High: McDowell
Source: Canopy MLS as distributed by MLS GRID. This data may not be complete. We recommend contacting the local school district to confirm school assignments for this home.
- Loading
- Loading
