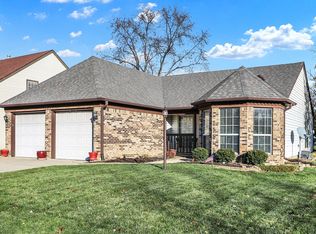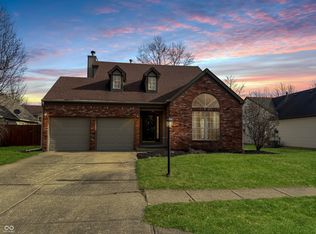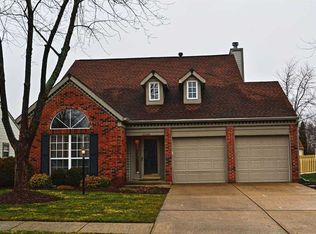Sold
$337,000
7716 Raleigh Ln, Fishers, IN 46038
3beds
1,744sqft
Residential, Single Family Residence
Built in 1989
7,405.2 Square Feet Lot
$340,800 Zestimate®
$193/sqft
$2,058 Estimated rent
Home value
$340,800
$320,000 - $361,000
$2,058/mo
Zestimate® history
Loading...
Owner options
Explore your selling options
What's special
Located in popular Charleston Crossing in Fishers, this well maintained 3 bedroom/2.5 bathroom home is nestled in a cul-de-sac and has so much to offer! Starting on the exterior, you'll find great landscaping, brick/vinyl siding and a double car garage. Inside you'll find newer flooring installed throughout the main level, a living room leading into the formal dining room. The kitchen has a large island and opens into the family room with a wood burning fireplace. Upstairs you'll find the master suite with a walk-in closet and an ensuite with a separate tub and shower. Located close to local shopping, dining, and easy highway access!
Zillow last checked: 8 hours ago
Listing updated: October 30, 2024 at 03:09pm
Listing Provided by:
Jeremy Duling 219-669-4925,
White Stag Realty, LLC
Bought with:
Olivia Lichtle
Viewpoint Realty Group, LLC
Source: MIBOR as distributed by MLS GRID,MLS#: 22002083
Facts & features
Interior
Bedrooms & bathrooms
- Bedrooms: 3
- Bathrooms: 3
- Full bathrooms: 2
- 1/2 bathrooms: 1
- Main level bathrooms: 1
Primary bedroom
- Features: Carpet
- Level: Upper
- Area: 196 Square Feet
- Dimensions: 14x14
Bedroom 2
- Features: Carpet
- Level: Upper
- Area: 100 Square Feet
- Dimensions: 10x10
Bedroom 3
- Features: Carpet
- Level: Upper
- Area: 100 Square Feet
- Dimensions: 10x10
Dining room
- Features: Laminate
- Level: Main
- Area: 120 Square Feet
- Dimensions: 12x10
Family room
- Features: Laminate
- Level: Main
- Area: 208 Square Feet
- Dimensions: 16x13
Kitchen
- Features: Laminate
- Level: Main
- Area: 208 Square Feet
- Dimensions: 16x13
Living room
- Features: Laminate
- Level: Main
- Area: 182 Square Feet
- Dimensions: 14x13
Heating
- Forced Air
Cooling
- Has cooling: Yes
Appliances
- Included: Dishwasher, Dryer, Gas Water Heater, MicroHood, Electric Oven, Refrigerator, Washer, Water Softener Owned
- Laundry: Laundry Closet, Upper Level
Features
- Cathedral Ceiling(s), Vaulted Ceiling(s), Kitchen Island, Entrance Foyer, Walk-In Closet(s)
- Has basement: No
- Number of fireplaces: 1
- Fireplace features: Family Room, Wood Burning
Interior area
- Total structure area: 1,744
- Total interior livable area: 1,744 sqft
Property
Parking
- Total spaces: 2
- Parking features: Attached
- Attached garage spaces: 2
Features
- Levels: Two
- Stories: 2
- Patio & porch: Patio, Covered
- Fencing: Fenced,Partial
Lot
- Size: 7,405 sqft
- Features: Sidewalks, Street Lights, Mature Trees
Details
- Parcel number: 291401111013000006
- Horse amenities: None
Construction
Type & style
- Home type: SingleFamily
- Architectural style: Traditional
- Property subtype: Residential, Single Family Residence
Materials
- Brick, Vinyl Siding
- Foundation: Slab
Condition
- New construction: No
- Year built: 1989
Utilities & green energy
- Water: Municipal/City
Community & neighborhood
Location
- Region: Fishers
- Subdivision: Charleston Crossing
HOA & financial
HOA
- Has HOA: Yes
- HOA fee: $375 annually
- Amenities included: Maintenance, Park, Playground
- Services included: Association Home Owners, Maintenance, ParkPlayground
Price history
| Date | Event | Price |
|---|---|---|
| 10/25/2024 | Sold | $337,000$193/sqft |
Source: | ||
| 9/27/2024 | Pending sale | $337,000$193/sqft |
Source: | ||
| 9/24/2024 | Price change | $337,000-2.3%$193/sqft |
Source: | ||
| 9/20/2024 | Listed for sale | $345,000+73.4%$198/sqft |
Source: | ||
| 9/15/2017 | Sold | $199,000-0.5%$114/sqft |
Source: Agent Provided Report a problem | ||
Public tax history
| Year | Property taxes | Tax assessment |
|---|---|---|
| 2024 | $3,023 +7.9% | $298,300 +7.7% |
| 2023 | $2,802 +19.7% | $276,900 +14% |
| 2022 | $2,340 +3.1% | $242,900 +17.4% |
Find assessor info on the county website
Neighborhood: 46038
Nearby schools
GreatSchools rating
- 6/10New Britton Elementary SchoolGrades: PK-4Distance: 1.8 mi
- 7/10Riverside Jr HighGrades: 7-8Distance: 1.9 mi
- 10/10Fishers High SchoolGrades: 9-12Distance: 3.6 mi
Schools provided by the listing agent
- Elementary: Fishers Elementary School
- Middle: Riverside Junior High
- High: Fishers High School
Source: MIBOR as distributed by MLS GRID. This data may not be complete. We recommend contacting the local school district to confirm school assignments for this home.
Get a cash offer in 3 minutes
Find out how much your home could sell for in as little as 3 minutes with a no-obligation cash offer.
Estimated market value
$340,800


