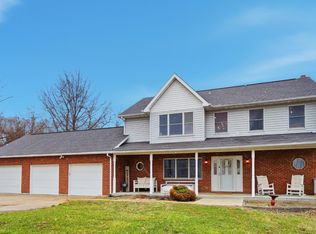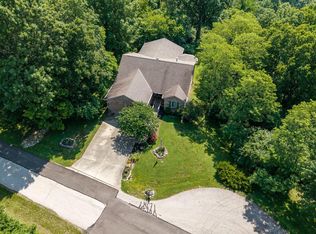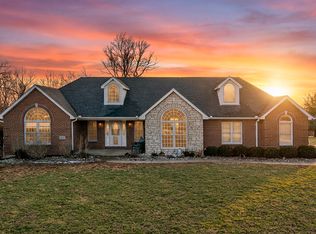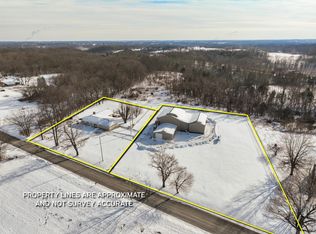Privacy & seclusion galore! Raised ranch w/stunning views of Hogan Creek & surrounding valley. 2000+/- feet of creek frontage, concrete bridge access & 60+/- acres! 2688 sqft finished, w/2x6 construction. Open floor plan w/great room & cathedral ceilings. Convenient, 1st-floor laundry. Huge garage! Covered front porch/balcony. Covered front patio & side deck. Stone, gas fireplace. 1780+/- sqft refurbished barn w/loft, well water & stalls. Cistern water to house.
For sale
$599,900
7717 N Hogan Rd, Aurora, IN 47001
3beds
3,516sqft
Est.:
Farm
Built in 1996
60 Acres Lot
$-- Zestimate®
$171/sqft
$-- HOA
What's special
Stone gas fireplaceHuge garageCathedral ceilingsOpen floor plan
- 476 days |
- 570 |
- 29 |
Zillow last checked: 8 hours ago
Listing updated: February 23, 2026 at 08:20am
Listed by:
Edmund R Ferrall 513-260-7033,
Comey & Shepherd 513-367-3650
Source: Cincy MLS,MLS#: 1820117 Originating MLS: Cincinnati Area Multiple Listing Service
Originating MLS: Cincinnati Area Multiple Listing Service

Tour with a local agent
Facts & features
Interior
Bedrooms & bathrooms
- Bedrooms: 3
- Bathrooms: 3
- Full bathrooms: 2
- 1/2 bathrooms: 1
Primary bedroom
- Features: Bath Adjoins, Walk-In Closet(s), Other
- Level: First
- Area: 315
- Dimensions: 21 x 15
Bedroom 2
- Level: Lower
- Area: 132
- Dimensions: 12 x 11
Bedroom 3
- Level: Lower
- Area: 108
- Dimensions: 12 x 9
Bedroom 4
- Area: 0
- Dimensions: 0 x 0
Bedroom 5
- Area: 0
- Dimensions: 0 x 0
Primary bathroom
- Features: Shower, Double Vanity, Tub
Bathroom 1
- Features: Full
- Level: First
Bathroom 2
- Features: Full
- Level: Lower
Dining room
- Features: Walkout, Other
- Level: First
- Area: 120
- Dimensions: 12 x 10
Family room
- Area: 0
- Dimensions: 0 x 0
Great room
- Features: Walkout, Fireplace, Other
- Level: First
- Area: 540
- Dimensions: 30 x 18
Kitchen
- Features: Pantry, Counter Bar, Vinyl Floor, Walkout, Wood Cabinets
- Area: 190
- Dimensions: 19 x 10
Living room
- Area: 0
- Dimensions: 0 x 0
Office
- Area: 0
- Dimensions: 0 x 0
Heating
- Forced Air, Gas
Cooling
- Ceiling Fan(s), Central Air
Appliances
- Included: Dishwasher, Microwave, Electric Water Heater
Features
- Cathedral Ceiling(s), Other, Ceiling Fan(s), Recessed Lighting
- Doors: Multi Panel Doors
- Windows: Vinyl
- Basement: Full,Partially Finished,Vinyl Floor
- Number of fireplaces: 1
- Fireplace features: Gas, Great Room
Interior area
- Total structure area: 3,516
- Total interior livable area: 3,516 sqft
Property
Parking
- Total spaces: 2
- Parking features: Gravel, Driveway, Garage Door Opener
- Garage spaces: 2
- Has uncovered spaces: Yes
Features
- Levels: One
- Stories: 1
- Patio & porch: Covered Deck/Patio, Deck, Porch
- Exterior features: Balcony
- Has view: Yes
- View description: Valley, Other
Lot
- Size: 60 Acres
- Features: 50 to 99 Acres
- Topography: Level,Rolling
- Residential vegetation: Partially Wooded, Other Trees
Details
- Additional structures: Horse Barn, Barn(s)
- Parcel number: 150823200001.000008
- Zoning description: Agricultural
- Horses can be raised: Yes
- Horse amenities: Barn
Construction
Type & style
- Home type: SingleFamily
- Architectural style: Ranch
- Property subtype: Farm
Materials
- Vinyl Siding
- Foundation: Concrete Perimeter
- Roof: Shingle
Condition
- New construction: No
- Year built: 1996
Utilities & green energy
- Gas: Propane
- Sewer: Septic Tank
- Water: Cistern
- Utilities for property: Cable Connected
Community & HOA
Community
- Security: Smoke Alarm
- Subdivision: Hogan Creek
HOA
- Has HOA: No
Location
- Region: Aurora
Financial & listing details
- Price per square foot: $171/sqft
- Tax assessed value: $217,300
- Annual tax amount: $2,514
- Date on market: 10/9/2024
- Listing terms: No Special Financing
Estimated market value
Not available
Estimated sales range
Not available
Not available
Price history
Price history
| Date | Event | Price |
|---|---|---|
| 2/23/2026 | Listed for sale | $599,900$171/sqft |
Source: | ||
| 1/22/2026 | Listing removed | $599,900$171/sqft |
Source: | ||
| 11/3/2025 | Price change | $599,900-4%$171/sqft |
Source: | ||
| 9/4/2025 | Price change | $624,900-3.8%$178/sqft |
Source: | ||
| 10/9/2024 | Listed for sale | $649,900+63.3%$185/sqft |
Source: | ||
| 5/31/2017 | Listing removed | $398,000$113/sqft |
Source: Lawrenceburg #285907 Report a problem | ||
| 4/25/2017 | Listed for sale | $398,000$113/sqft |
Source: Lawrenceburg #285907 Report a problem | ||
| 10/31/2016 | Listing removed | $398,000$113/sqft |
Source: Lawrenceburg #1486288 Report a problem | ||
| 5/11/2016 | Price change | $398,000-5.2%$113/sqft |
Source: Lawrenceburg #1486288 Report a problem | ||
| 3/22/2016 | Listed for sale | $419,900$119/sqft |
Source: Lawrenceburg #1486288 Report a problem | ||
Public tax history
Public tax history
| Year | Property taxes | Tax assessment |
|---|---|---|
| 2024 | $2,514 +3.7% | $217,300 +2.5% |
| 2023 | $2,425 +10.3% | $212,100 +2.2% |
| 2022 | $2,198 +2% | $207,500 +8.7% |
| 2021 | $2,154 -3.1% | $190,900 +0.1% |
| 2020 | $2,222 -1.8% | $190,800 -3.4% |
| 2019 | $2,263 +5.2% | $197,500 -0.6% |
| 2018 | $2,152 -3.9% | $198,600 +6.8% |
| 2017 | $2,240 +4.5% | $186,000 -2.1% |
| 2016 | $2,144 -0.1% | $190,000 -2% |
| 2014 | $2,147 -1.3% | $193,800 +5.7% |
| 2013 | $2,175 +9.4% | $183,400 -6.5% |
| 2012 | $1,988 -4.2% | $196,200 -7.2% |
| 2011 | $2,075 +0.5% | $211,500 +4.1% |
| 2010 | $2,064 -7.1% | $203,200 -2.4% |
| 2009 | $2,222 | $208,300 +2.4% |
| 2006 | -- | $203,400 +8.2% |
| 2005 | -- | $188,000 |
Find assessor info on the county website
BuyAbility℠ payment
Est. payment
$3,167/mo
Principal & interest
$2787
Property taxes
$380
Climate risks
Neighborhood: 47001
Getting around
0 / 100
Car-DependentNearby schools
GreatSchools rating
- 4/10Aurora Elementary SchoolGrades: PK-6Distance: 2.4 mi
- 6/10South Dearborn Middle SchoolGrades: 7-8Distance: 2.4 mi
- 2/10South Dearborn High SchoolGrades: 9-12Distance: 2.4 mi




