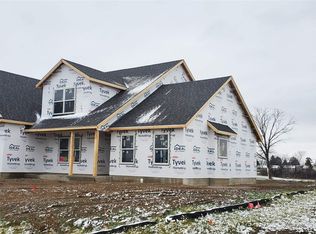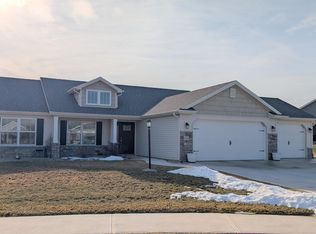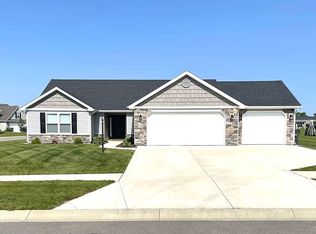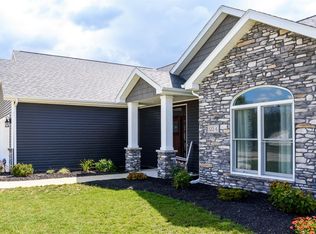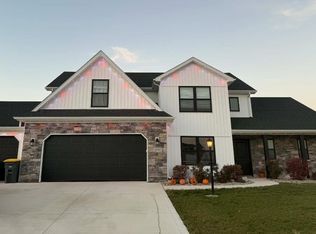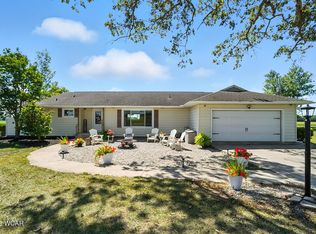Welcome to 773 Sycamore Drive—an exceptional 4-bedroom, 2.5-bath home in Bell Farm Estates, built just 2 years ago and thoughtfully upgraded inside and out. This modern home offers an open and functional floor plan with stylish finishes, spacious living areas, vaulted ceilings and a bright, contemporary kitchen perfect for entertaining or everyday living. Step outside to a beautifully upgraded fenced in backyard featuring a custom pergola, new shed for extra storage, beautiful landscaping, and new concrete work—perfect for entertaining and relaxing summer nights or weekend gatherings. Located in a quiet neighborhood with easy access to local amenities, this move-in-ready home is a perfect blend of new construction and personal touches. Don’t miss your chance to own this like-new home with all the extras already done for you! Schedule your tour today!
Active
$360,000
773 Sycamore St, Decatur, IN 46733
4beds
1,995sqft
Est.:
Single Family Residence
Built in 2023
9,147.6 Square Feet Lot
$357,700 Zestimate®
$--/sqft
$5/mo HOA
What's special
Stylish finishesBright contemporary kitchenModern homeVaulted ceilingsBeautiful landscapingCustom pergola
- 251 days |
- 552 |
- 15 |
Zillow last checked:
Listing updated:
Listed by:
Bre Alexander Cell:260-310-2737,
CENTURY 21 Bradley Realty, Inc
Source: IRMLS,MLS#: 202522388
Tour with a local agent
Facts & features
Interior
Bedrooms & bathrooms
- Bedrooms: 4
- Bathrooms: 3
- Full bathrooms: 2
- 1/2 bathrooms: 1
- Main level bedrooms: 4
Bedroom 1
- Level: Main
Bedroom 2
- Level: Main
Kitchen
- Level: Main
- Area: 384
- Dimensions: 16 x 24
Living room
- Level: Main
- Area: 288
- Dimensions: 16 x 18
Heating
- Electric, Natural Gas, Forced Air
Cooling
- Central Air, Ceiling Fan(s)
Appliances
- Included: Dishwasher, Microwave
Features
- Ceiling-9+, Cathedral Ceiling(s), Ceiling Fan(s), Laminate Counters, Entrance Foyer, Main Level Bedroom Suite
- Flooring: Carpet, Laminate
- Windows: Window Treatments
- Basement: None
- Has fireplace: No
- Fireplace features: None
Interior area
- Total structure area: 1,995
- Total interior livable area: 1,995 sqft
- Finished area above ground: 1,995
- Finished area below ground: 0
Video & virtual tour
Property
Parking
- Total spaces: 2
- Parking features: Attached, Concrete
- Attached garage spaces: 2
- Has uncovered spaces: Yes
Features
- Levels: One
- Stories: 1
- Patio & porch: Covered
- Exterior features: Basketball Goal
- Fencing: PVC
- Has view: Yes
- On waterfront: Yes
- Waterfront features: Waterfront, Pond
Lot
- Size: 9,147.6 Square Feet
- Features: City/Town/Suburb
Details
- Additional structures: Shed, Gazebo
- Parcel number: 010235101002.607014
Construction
Type & style
- Home type: SingleFamily
- Property subtype: Single Family Residence
Materials
- Concrete, Shingle Siding
- Roof: Shingle
Condition
- New construction: No
- Year built: 2023
Utilities & green energy
- Gas: NIPSCO
- Sewer: City
- Water: City
Community & HOA
Community
- Subdivision: Bell Farm Estates
HOA
- Has HOA: Yes
- HOA fee: $56 annually
Location
- Region: Decatur
Financial & listing details
- Tax assessed value: $271,100
- Annual tax amount: $2,727
- Date on market: 6/12/2025
- Listing terms: Cash,Conventional,FHA,VA Loan
Estimated market value
$357,700
$340,000 - $376,000
$2,209/mo
Price history
Price history
| Date | Event | Price |
|---|---|---|
| 7/3/2025 | Price change | $360,000-2.7% |
Source: | ||
| 6/23/2025 | Price change | $370,000-2.6% |
Source: | ||
| 6/15/2025 | Price change | $380,000-5% |
Source: | ||
| 6/12/2025 | Listed for sale | $399,900+27.2% |
Source: | ||
| 12/27/2023 | Sold | $314,500-1.7% |
Source: | ||
| 12/7/2023 | Pending sale | $319,874 |
Source: | ||
| 6/13/2023 | Listed for sale | $319,874 |
Source: | ||
Public tax history
Public tax history
| Year | Property taxes | Tax assessment |
|---|---|---|
| 2024 | $27 | $271,100 +30022.2% |
| 2023 | $27 +12.5% | $900 |
| 2022 | $24 | $900 +12.5% |
| 2021 | $24 | $800 |
| 2020 | $24 | $800 |
| 2019 | $24 -40% | $800 |
| 2018 | $40 +33.4% | $800 |
| 2017 | $30 | $800 |
| 2016 | $30 | $800 |
Find assessor info on the county website
BuyAbility℠ payment
Est. payment
$1,876/mo
Principal & interest
$1646
Property taxes
$225
HOA Fees
$5
Climate risks
Neighborhood: 46733
Nearby schools
GreatSchools rating
- 8/10Bellmont Middle SchoolGrades: 6-8Distance: 0.6 mi
- 7/10Bellmont Senior High SchoolGrades: 9-12Distance: 0.6 mi
Schools provided by the listing agent
- Elementary: Bellmont
- Middle: Bellmont
- High: Bellmont
- District: North Adams Community
Source: IRMLS. This data may not be complete. We recommend contacting the local school district to confirm school assignments for this home.
Local experts in 46733
- Loading
- Loading
