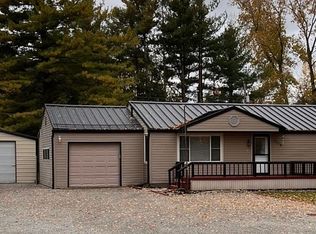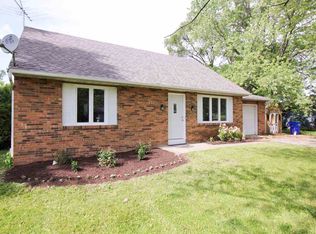Closed
$148,000
7732 Hosler Rd, Leo, IN 46765
3beds
1,520sqft
Single Family Residence
Built in 1956
0.46 Acres Lot
$148,800 Zestimate®
$--/sqft
$1,575 Estimated rent
Home value
$148,800
$135,000 - $164,000
$1,575/mo
Zestimate® history
Loading...
Owner options
Explore your selling options
What's special
Leo Schools - .46 acre lot - private backyard. 3 bedroom plus a den, and 2 full bathrooms. Living Room, and family room with vaulted ceiling and wood burning stove. GFA/CA. City Sewer being installed and available sometime in 2026. On a private well. Vinyl siding with some brick on front. Covered back patio. 14x10 Shed. Stone circle driveway in front with parking pad to east of garage for your RV, Truck, camper, or boat. Selling as-is. Needs work but opportunity awaits for buyer willing to take on a remodel. Selling as-is.
Zillow last checked: 8 hours ago
Listing updated: September 11, 2025 at 12:15pm
Listed by:
Katie A Brown 260-437-5025,
Mike Thomas Assoc., Inc
Bought with:
Spencer Mollema, RB23002014
Trueblood Real Estate, LLC.
Source: IRMLS,MLS#: 202533115
Facts & features
Interior
Bedrooms & bathrooms
- Bedrooms: 3
- Bathrooms: 2
- Full bathrooms: 2
- Main level bedrooms: 3
Bedroom 1
- Level: Main
Bedroom 2
- Level: Main
Family room
- Level: Main
- Area: 228
- Dimensions: 19 x 12
Kitchen
- Level: Main
- Area: 156
- Dimensions: 13 x 12
Living room
- Level: Main
- Area: 240
- Dimensions: 20 x 12
Office
- Level: Main
- Area: 108
- Dimensions: 12 x 9
Heating
- Natural Gas, Forced Air
Cooling
- Central Air
Appliances
- Included: Refrigerator, Washer, Electric Cooktop, Dryer-Electric, Oven-Built-In, Gas Water Heater, Water Softener Owned
- Laundry: Electric Dryer Hookup, Main Level
Features
- 1st Bdrm En Suite, Main Level Bedroom Suite
- Flooring: Hardwood, Laminate
- Basement: Crawl Space,Block
- Number of fireplaces: 1
- Fireplace features: Family Room, Wood Burning Stove
Interior area
- Total structure area: 1,520
- Total interior livable area: 1,520 sqft
- Finished area above ground: 1,520
- Finished area below ground: 0
Property
Parking
- Total spaces: 1
- Parking features: Attached, Stone
- Attached garage spaces: 1
- Has uncovered spaces: Yes
Features
- Levels: One
- Stories: 1
- Patio & porch: Covered
- Exterior features: Play/Swing Set
- Fencing: Chain Link
Lot
- Size: 0.46 Acres
- Dimensions: 100x185
- Features: Level, Rural Subdivision
Details
- Additional structures: Shed
- Parcel number: 020320201001.000042
- Zoning: A1
- Other equipment: Satellite Equipment
Construction
Type & style
- Home type: SingleFamily
- Architectural style: Ranch
- Property subtype: Single Family Residence
Materials
- Brick, Vinyl Siding
- Roof: Asphalt
Condition
- New construction: No
- Year built: 1956
Utilities & green energy
- Gas: NIPSCO
- Sewer: Septic Tank
- Water: Well
Community & neighborhood
Location
- Region: Leo
- Subdivision: Notestine Suburban
Other
Other facts
- Listing terms: Cash,Conventional
Price history
| Date | Event | Price |
|---|---|---|
| 9/9/2025 | Sold | $148,000-6.3% |
Source: | ||
| 9/1/2025 | Pending sale | $158,000 |
Source: | ||
| 8/25/2025 | Listed for sale | $158,000 |
Source: | ||
Public tax history
| Year | Property taxes | Tax assessment |
|---|---|---|
| 2024 | $1,179 +16.4% | $211,500 +18.5% |
| 2023 | $1,013 +15.6% | $178,500 +11.5% |
| 2022 | $876 +4.1% | $160,100 +15.8% |
Find assessor info on the county website
Neighborhood: 46765
Nearby schools
GreatSchools rating
- 8/10Leo Elementary SchoolGrades: 4-6Distance: 1.8 mi
- 8/10Leo Junior/Senior High SchoolGrades: 7-12Distance: 1.5 mi
- 10/10Cedarville Elementary SchoolGrades: K-3Distance: 1.9 mi
Schools provided by the listing agent
- Elementary: Cedarville
- Middle: Leo
- High: Leo
- District: East Allen County
Source: IRMLS. This data may not be complete. We recommend contacting the local school district to confirm school assignments for this home.
Get pre-qualified for a loan
At Zillow Home Loans, we can pre-qualify you in as little as 5 minutes with no impact to your credit score.An equal housing lender. NMLS #10287.
Sell with ease on Zillow
Get a Zillow Showcase℠ listing at no additional cost and you could sell for —faster.
$148,800
2% more+$2,976
With Zillow Showcase(estimated)$151,776

