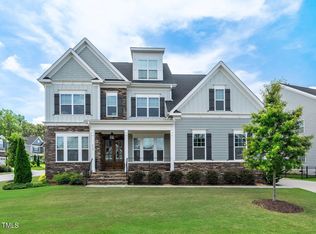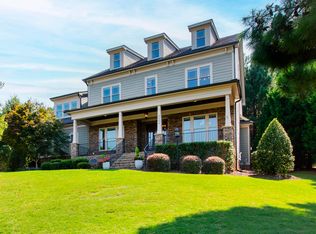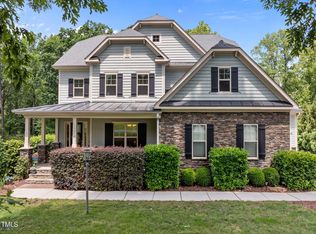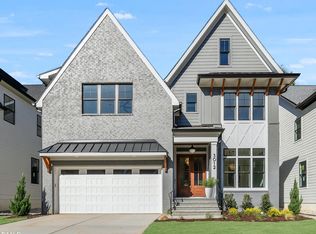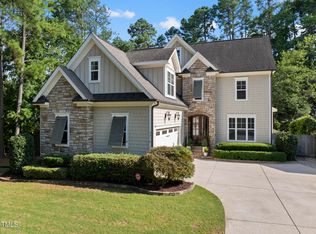Stunning 5 bedroom 4 bath home in prime NW Raleigh location. Located in highly desirable Stonehenge Manor, this property features thoughtful upgrades throughout. Extensive millwork. Gleaming hardwoods throughout 1st floor. Formal dining room includes coffered ceiling. Spacious family room has built-in bookshelves & gas log fireplace with stone surround. 1st floor bedroom/office with French doors & full bath. Bright & open chef's kitchen offers massive 10ft island, quartz countertops, designer tile backsplash & upgraded stainless steel appliances (Wolf gas cooktop). Large primary suite has quartz top dual vanities, marble tile shower with frameless glass surround & bench + soaking tub & generous walk in closet. HUGE 3rd floor bonus room + office/6th bedroom. Walk in storage. Fantastic 3 season room with vaulted ceiling, LVP flooring & custom automatic/timed blinds. Outside you will find a fenced backyard, professional hardscaping, custom brick borders & landscape lighting. Convenient to great schools, shopping & dining. Minutes from Seven Oaks Swim & Racquet Club, Downtown Raleigh, I-540, I-440, RDU & RTP.
Pending
$1,100,000
7741 Wilderness Rd, Raleigh, NC 27613
5beds
4,350sqft
Est.:
Single Family Residence, Residential
Built in 2018
6,534 Square Feet Lot
$1,063,700 Zestimate®
$253/sqft
$88/mo HOA
What's special
Extensive millworkGleaming hardwoodsFenced backyardLvp flooringDesigner tile backsplashUpgraded stainless steel appliancesLarge primary suite
- 146 days |
- 66 |
- 2 |
Zillow last checked: 8 hours ago
Listing updated: November 08, 2025 at 10:36am
Listed by:
David Wilson 919-844-1152,
Carolina's Choice Real Estate,
Shelley Allen 919-736-6393,
Carolina's Choice Real Estate
Source: Doorify MLS,MLS#: 10123266
Facts & features
Interior
Bedrooms & bathrooms
- Bedrooms: 5
- Bathrooms: 4
- Full bathrooms: 4
Heating
- Forced Air, Zoned
Cooling
- Central Air, Zoned
Appliances
- Included: Dishwasher, Gas Cooktop, Gas Water Heater, Microwave, Range Hood, Stainless Steel Appliance(s), Oven
- Laundry: Laundry Room, Upper Level
Features
- Bookcases, Built-in Features, Ceiling Fan(s), Coffered Ceiling(s), Crown Molding, Double Vanity, Eat-in Kitchen, Entrance Foyer, In-Law Floorplan, Kitchen Island, Quartz Counters, Second Primary Bedroom, Separate Shower, Smooth Ceilings, Soaking Tub, Vaulted Ceiling(s), Walk-In Closet(s), Walk-In Shower
- Flooring: Carpet, Hardwood, Tile
- Doors: French Doors
- Windows: Blinds, Insulated Windows
- Basement: Crawl Space
- Number of fireplaces: 1
- Fireplace features: Family Room, Gas Log
Interior area
- Total structure area: 4,350
- Total interior livable area: 4,350 sqft
- Finished area above ground: 4,350
- Finished area below ground: 0
Property
Parking
- Total spaces: 2
- Parking features: Attached, Driveway, Garage, Garage Door Opener, Garage Faces Front
- Attached garage spaces: 2
Features
- Levels: Tri-Level
- Stories: 2
- Patio & porch: Porch
- Exterior features: Fenced Yard, Rain Gutters
- Has view: Yes
Lot
- Size: 6,534 Square Feet
- Features: Landscaped
Details
- Parcel number: 0797.09263686.000
- Special conditions: Standard
Construction
Type & style
- Home type: SingleFamily
- Architectural style: Traditional, Transitional
- Property subtype: Single Family Residence, Residential
Materials
- Fiber Cement
- Roof: Shingle
Condition
- New construction: No
- Year built: 2018
Utilities & green energy
- Sewer: Public Sewer
- Water: Public
Community & HOA
Community
- Subdivision: Stonehenge Manor
HOA
- Has HOA: Yes
- Services included: Maintenance Grounds
- HOA fee: $1,055 annually
Location
- Region: Raleigh
Financial & listing details
- Price per square foot: $253/sqft
- Tax assessed value: $921,479
- Annual tax amount: $8,056
- Date on market: 9/22/2025
Estimated market value
$1,063,700
$1.01M - $1.12M
$4,447/mo
Price history
Price history
| Date | Event | Price |
|---|---|---|
| 11/8/2025 | Pending sale | $1,100,000$253/sqft |
Source: | ||
| 9/22/2025 | Listed for sale | $1,100,000-4.3%$253/sqft |
Source: | ||
| 8/15/2025 | Listing removed | $1,149,000$264/sqft |
Source: | ||
| 7/31/2025 | Price change | $1,149,000-2.2%$264/sqft |
Source: | ||
| 7/11/2025 | Listed for sale | $1,175,000+75.2%$270/sqft |
Source: | ||
Public tax history
Public tax history
| Year | Property taxes | Tax assessment |
|---|---|---|
| 2025 | $8,056 +0.4% | $921,479 |
| 2024 | $8,023 +1.5% | $921,479 +27.4% |
| 2023 | $7,902 +7.6% | $723,157 |
Find assessor info on the county website
BuyAbility℠ payment
Est. payment
$6,312/mo
Principal & interest
$5216
Property taxes
$623
Other costs
$473
Climate risks
Neighborhood: 27613
Nearby schools
GreatSchools rating
- 8/10Jeffreys Grove ElementaryGrades: PK-5Distance: 1.2 mi
- 5/10Carroll MiddleGrades: 6-8Distance: 3.8 mi
- 6/10Sanderson HighGrades: 9-12Distance: 2.8 mi
Schools provided by the listing agent
- Elementary: Wake - Jeffreys Grove
- Middle: Wake - Carroll
- High: Wake - Sanderson
Source: Doorify MLS. This data may not be complete. We recommend contacting the local school district to confirm school assignments for this home.
- Loading
