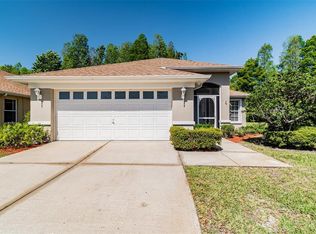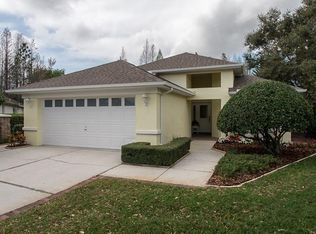Sold for $412,000
$412,000
7744 Craighurst Loop, New Port Richey, FL 34655
3beds
1,874sqft
Single Family Residence
Built in 1998
6,697 Square Feet Lot
$400,400 Zestimate®
$220/sqft
$2,416 Estimated rent
Home value
$400,400
$360,000 - $444,000
$2,416/mo
Zestimate® history
Loading...
Owner options
Explore your selling options
What's special
GORGEOUS 3 BEDROOM HOME ON CONSERVATION LOT AND LOADED WITH UPGRADES! This home has it all! The kitchen is open to the family room and boasts Granite counter tops, White cabinets topped with crown, Stainless Steel appliances, Island/breakfast bar, and extra pantry space! The Primary Bed/Bathroom is very spacious and features a beautiful, remodeled bathroom with Dual vanity and walk-in shower! There are also slider doors that lead out to paradise! This screened-in and partially covered outdoor lanai overlooks the beautiful preserve! This is the perfect spot to relax and drink your coffee while listening to the sounds of birds chirping and gazing at Florida wildlife! This outdoor space is roughly 360 sqft and covered with beautiful pavers! Other great features of this home include its spacious laundry room with slop sink, Reverse osmosis water system, and extended front porch seating space! ALL OF THIS IN THE BEAUTIFUL, WELL-KEPT GATED COMMUNITY OF WYNDGATE that is just minutes away from Pinellas county, shopping, dining, and medical facilities! The low HOA fee includes community pool/spa, yard irrigation, lawn care, and trash removal. For an extra $64/month, you can opt-in for cable and internet service! Get here quick, this one won't last long!
Zillow last checked: 8 hours ago
Listing updated: June 09, 2025 at 06:37pm
Listing Provided by:
Justin Brandon, PA 727-207-4993,
RE/MAX MARKETING SPECIALISTS 727-853-7801
Bought with:
Kimmie Cimino Fine, 3073501
PALERMO REAL ESTATE PROF. INC.
Source: Stellar MLS,MLS#: W7872369 Originating MLS: West Pasco
Originating MLS: West Pasco

Facts & features
Interior
Bedrooms & bathrooms
- Bedrooms: 3
- Bathrooms: 2
- Full bathrooms: 2
Primary bedroom
- Features: Built-in Closet
- Level: First
- Area: 224 Square Feet
- Dimensions: 16x14
Bedroom 2
- Features: Built-in Closet
- Level: First
- Area: 132 Square Feet
- Dimensions: 12x11
Bedroom 3
- Features: Built-in Closet
- Level: First
- Area: 132 Square Feet
- Dimensions: 12x11
Balcony porch lanai
- Level: First
- Area: 360 Square Feet
- Dimensions: 20x18
Dining room
- Level: First
- Area: 99 Square Feet
- Dimensions: 11x9
Family room
- Level: First
- Area: 252 Square Feet
- Dimensions: 18x14
Kitchen
- Level: First
- Area: 169 Square Feet
- Dimensions: 13x13
Living room
- Level: First
- Area: 224 Square Feet
- Dimensions: 16x14
Heating
- Central, Electric
Cooling
- Central Air
Appliances
- Included: Dishwasher, Disposal, Dryer, Electric Water Heater, Microwave, Range, Refrigerator, Washer, Water Filtration System, Water Purifier, Water Softener
- Laundry: Electric Dryer Hookup, Inside
Features
- Ceiling Fan(s), High Ceilings, Kitchen/Family Room Combo, Living Room/Dining Room Combo, Solid Wood Cabinets, Stone Counters, Thermostat
- Flooring: Carpet, Ceramic Tile, Laminate
- Doors: Sliding Doors
- Windows: Blinds, Window Treatments
- Has fireplace: No
Interior area
- Total structure area: 2,573
- Total interior livable area: 1,874 sqft
Property
Parking
- Total spaces: 2
- Parking features: Driveway, Garage Door Opener
- Attached garage spaces: 2
- Has uncovered spaces: Yes
- Details: Garage Dimensions: 22x20
Features
- Levels: One
- Stories: 1
- Patio & porch: Covered, Rear Porch, Screened
- Exterior features: Irrigation System, Lighting, Rain Gutters, Sidewalk
- Has view: Yes
- View description: Trees/Woods
Lot
- Size: 6,697 sqft
- Features: Landscaped, Sidewalk
- Residential vegetation: Mature Landscaping, Trees/Landscaped
Details
- Parcel number: 1626340050000000590
- Zoning: MPUD
- Special conditions: None
Construction
Type & style
- Home type: SingleFamily
- Property subtype: Single Family Residence
Materials
- Block
- Foundation: Slab
- Roof: Shingle
Condition
- New construction: No
- Year built: 1998
Utilities & green energy
- Sewer: Public Sewer
- Water: Public
- Utilities for property: BB/HS Internet Available, Cable Connected, Electricity Connected, Public, Sewer Connected, Street Lights, Underground Utilities, Water Connected
Community & neighborhood
Security
- Security features: Security System, Smoke Detector(s)
Community
- Community features: Association Recreation - Owned, Deed Restrictions, Gated Community - No Guard, Irrigation-Reclaimed Water, Pool
Location
- Region: New Port Richey
- Subdivision: WYNDTREE VILLAGE 11 12
HOA & financial
HOA
- Has HOA: Yes
- HOA fee: $196 monthly
- Services included: Community Pool, Reserve Fund, Maintenance Grounds, Private Road, Trash
- Association name: Progressive Management
- Association phone: 727-773-9542
Other fees
- Pet fee: $0 monthly
Other financial information
- Total actual rent: 0
Other
Other facts
- Listing terms: Cash,Conventional,FHA,VA Loan
- Ownership: Fee Simple
- Road surface type: Paved
Price history
| Date | Event | Price |
|---|---|---|
| 3/13/2025 | Sold | $412,000-4.2%$220/sqft |
Source: | ||
| 2/14/2025 | Pending sale | $429,900$229/sqft |
Source: | ||
| 2/12/2025 | Listed for sale | $429,900+100.9%$229/sqft |
Source: | ||
| 2/27/2014 | Sold | $214,000-4.8%$114/sqft |
Source: Stellar MLS #U7604118 Report a problem | ||
| 12/17/2013 | Listed for sale | $224,900-2.2%$120/sqft |
Source: Future Home Realty #U7604118 Report a problem | ||
Public tax history
| Year | Property taxes | Tax assessment |
|---|---|---|
| 2024 | $2,909 +4% | $200,450 |
| 2023 | $2,796 +11.6% | $200,450 +3% |
| 2022 | $2,506 +2.1% | $194,620 +6.1% |
Find assessor info on the county website
Neighborhood: 34655
Nearby schools
GreatSchools rating
- 6/10Trinity Oaks Elementary SchoolGrades: PK-5Distance: 0.4 mi
- 8/10Seven Springs Middle SchoolGrades: 6-8Distance: 1.2 mi
- 7/10James W. Mitchell High SchoolGrades: 9-12Distance: 1.2 mi
Schools provided by the listing agent
- Elementary: Trinity Oaks Elementary
- Middle: Seven Springs Middle-PO
- High: J.W. Mitchell High-PO
Source: Stellar MLS. This data may not be complete. We recommend contacting the local school district to confirm school assignments for this home.
Get a cash offer in 3 minutes
Find out how much your home could sell for in as little as 3 minutes with a no-obligation cash offer.
Estimated market value$400,400
Get a cash offer in 3 minutes
Find out how much your home could sell for in as little as 3 minutes with a no-obligation cash offer.
Estimated market value
$400,400

