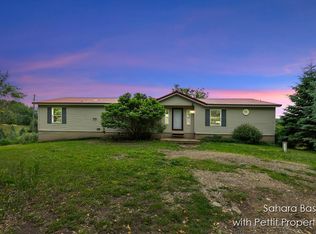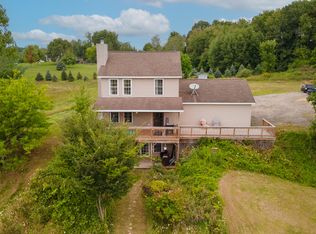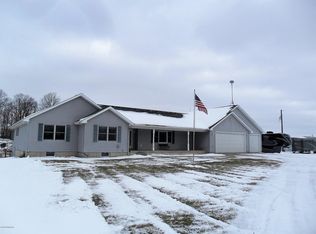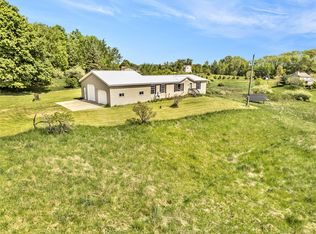Sold
$370,000
7775 Guy Rd, Nashville, MI 49073
4beds
2,901sqft
Single Family Residence
Built in 2002
5.8 Acres Lot
$384,600 Zestimate®
$128/sqft
$2,843 Estimated rent
Home value
$384,600
$262,000 - $562,000
$2,843/mo
Zestimate® history
Loading...
Owner options
Explore your selling options
What's special
Welcome Home to beautiful 7775 Guy Rd on 5.8 spacious acres with mature trees and an insulated finished garage attached to the house! The beautifully updated interior features LVP flooring and fresh paint. You'll love the cozy living room fireplace and wood burning stove in the dining room with a second main floor living room! The kitchen includes stainless steel appliances and a convenient snack bar with a breakfast nook. Step out onto your huge backyard deck and enjoy overlooking your new property. The half bath and laundry room complete the main level. Upstairs you'll find four good size bedrooms and two full baths. The primary suite features a vaulted ceiling with ceiling fan, walk-in closet, and a gorgeous modern bathroom with step-in shower. The attic room could easily make a bonus 4th bedroom, and there's even more living space to leverage with the finished walkout basement! There's so much more to see and explore, schedule your tour today!
Zillow last checked: 8 hours ago
Listing updated: December 04, 2025 at 12:22pm
Listed by:
Matt Mulder,
Keller Williams Kalamazoo Market Center
Bought with:
Pamela Chudzinski
Source: MichRIC,MLS#: 24048428
Facts & features
Interior
Bedrooms & bathrooms
- Bedrooms: 4
- Bathrooms: 3
- Full bathrooms: 2
- 1/2 bathrooms: 1
Primary bedroom
- Level: Upper
Bedroom 2
- Level: Upper
Bedroom 3
- Level: Upper
Primary bathroom
- Level: Upper
Bathroom 2
- Level: Upper
Bathroom 3
- Level: Main
Dining area
- Level: Main
Dining room
- Level: Main
Family room
- Level: Main
Kitchen
- Level: Main
Laundry
- Level: Main
Living room
- Level: Main
Recreation
- Level: Basement
Heating
- Forced Air, Wood
Cooling
- Central Air
Appliances
- Included: Dishwasher, Dryer, Microwave, Range, Refrigerator, Washer
- Laundry: Main Level
Features
- Ceiling Fan(s)
- Basement: Walk-Out Access
- Number of fireplaces: 1
- Fireplace features: Living Room, Wood Burning
Interior area
- Total structure area: 1,950
- Total interior livable area: 2,901 sqft
- Finished area below ground: 951
Property
Parking
- Total spaces: 2
- Parking features: Attached, Garage Door Opener
- Garage spaces: 2
Features
- Stories: 2
Lot
- Size: 5.80 Acres
- Dimensions: 385 x 660 x 384.69 x 660
Details
- Parcel number: 1002308800
Construction
Type & style
- Home type: SingleFamily
- Architectural style: Contemporary
- Property subtype: Single Family Residence
Materials
- Stone, Vinyl Siding
- Roof: Composition
Condition
- New construction: No
- Year built: 2002
Utilities & green energy
- Sewer: Septic Tank
- Water: Well
Community & neighborhood
Location
- Region: Nashville
Other
Other facts
- Listing terms: Cash,VA Loan,USDA Loan,Conventional
- Road surface type: Unimproved
Price history
| Date | Event | Price |
|---|---|---|
| 1/17/2025 | Sold | $370,000-7.5%$128/sqft |
Source: | ||
| 12/17/2024 | Pending sale | $399,900$138/sqft |
Source: | ||
| 10/8/2024 | Price change | $399,900-4.8%$138/sqft |
Source: | ||
| 9/13/2024 | Listed for sale | $419,900+139.9%$145/sqft |
Source: | ||
| 8/15/2013 | Sold | $175,000-5.4%$60/sqft |
Source: Public Record Report a problem | ||
Public tax history
| Year | Property taxes | Tax assessment |
|---|---|---|
| 2024 | -- | $164,900 +10.4% |
| 2023 | -- | $149,400 +15.8% |
| 2022 | -- | $129,000 +12.4% |
Find assessor info on the county website
Neighborhood: 49073
Nearby schools
GreatSchools rating
- NAFuller Street Elementary SchoolGrades: PK-2Distance: 4.1 mi
- 4/10Maple Valley Jr/Sr High SchoolGrades: 7-12Distance: 5.7 mi
- 5/10Maplewood SchoolGrades: 3-6Distance: 7.7 mi

Get pre-qualified for a loan
At Zillow Home Loans, we can pre-qualify you in as little as 5 minutes with no impact to your credit score.An equal housing lender. NMLS #10287.
Sell for more on Zillow
Get a free Zillow Showcase℠ listing and you could sell for .
$384,600
2% more+ $7,692
With Zillow Showcase(estimated)
$392,292


