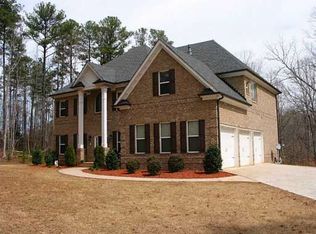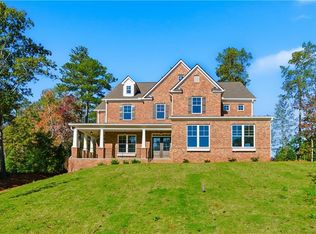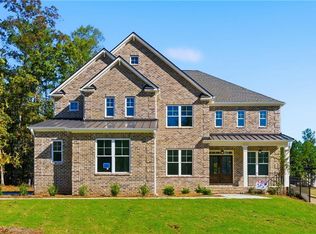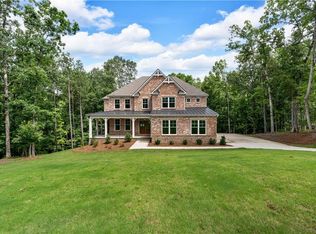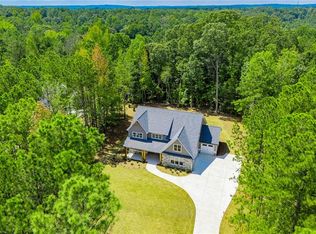7791 Capps Ridge Ln, Douglasville, GA 30135
What's special
- 80 days |
- 292 |
- 18 |
Zillow last checked: 8 hours ago
Listing updated: 22 hours ago
Ronda McLeod,
KFH Realty, LLC.
Travel times
Schedule tour
Facts & features
Interior
Bedrooms & bathrooms
- Bedrooms: 4
- Bathrooms: 4
- Full bathrooms: 3
- 1/2 bathrooms: 1
- Main level bathrooms: 2
- Main level bedrooms: 3
Rooms
- Room types: Other
Primary bedroom
- Features: None
- Level: None
Bedroom
- Features: None
Primary bathroom
- Features: Double Vanity, Separate His/Hers, Separate Tub/Shower
Dining room
- Features: Open Concept, Separate Dining Room
Kitchen
- Features: Breakfast Bar, Breakfast Room, Eat-in Kitchen, Keeping Room
Heating
- Central, Forced Air
Cooling
- Ceiling Fan(s), Central Air
Appliances
- Included: Dishwasher, Disposal, Double Oven
- Laundry: Main Level
Features
- Beamed Ceilings, Coffered Ceiling(s), Crown Molding
- Flooring: Hardwood, Tile
- Windows: Double Pane Windows
- Basement: Bath/Stubbed,Unfinished,Walk-Out Access
- Number of fireplaces: 2
- Fireplace features: Blower Fan, Brick
- Common walls with other units/homes: No Common Walls
Interior area
- Total structure area: 3,551
- Total interior livable area: 3,551 sqft
- Finished area above ground: 3,416
- Finished area below ground: 135
Video & virtual tour
Property
Parking
- Total spaces: 3
- Parking features: Attached, Garage, Garage Door Opener, Garage Faces Side
- Attached garage spaces: 3
Accessibility
- Accessibility features: None
Features
- Levels: One and One Half
- Stories: 1
- Patio & porch: Covered, Deck
- Exterior features: Rain Gutters, No Dock
- Pool features: None
- Spa features: None
- Fencing: None
- Has view: Yes
- View description: Trees/Woods
- Waterfront features: None
- Body of water: None
Lot
- Size: 1.01 Acres
- Features: Back Yard, Front Yard, Level
Details
- Additional structures: None
- Parcel number: 00700350038
- Other equipment: None
- Horse amenities: None
Construction
Type & style
- Home type: SingleFamily
- Architectural style: Craftsman
- Property subtype: Single Family Residence, Residential
Materials
- Brick 3 Sides
- Foundation: Concrete Perimeter
- Roof: Composition
Condition
- New Construction
- New construction: Yes
- Year built: 2025
Details
- Builder name: Kerley Family Homes
- Warranty included: Yes
Utilities & green energy
- Electric: 110 Volts, 220 Volts
- Sewer: Septic Tank
- Water: Public
- Utilities for property: Cable Available, Electricity Available
Green energy
- Energy efficient items: None
- Energy generation: None
Community & HOA
Community
- Features: None
- Security: None
- Subdivision: The Estates at Hurricane Pointe
HOA
- Has HOA: Yes
- HOA fee: $300 annually
Location
- Region: Douglasville
Financial & listing details
- Price per square foot: $211/sqft
- Tax assessed value: $75,000
- Annual tax amount: $1,007
- Date on market: 12/5/2025
- Cumulative days on market: 239 days
- Electric utility on property: Yes
- Road surface type: Asphalt
About the community
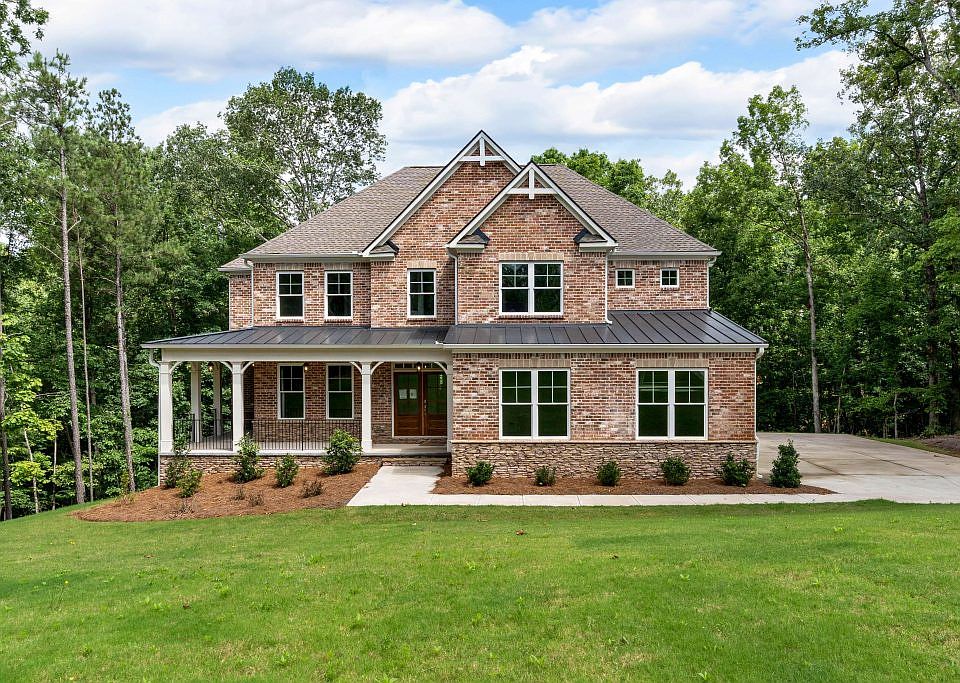
4.99%* FIXED RATE
4.99%* Fixed Rate - Now through February 28th!Source: Kerley Family Homes
4 homes in this community
Available homes
| Listing | Price | Bed / bath | Status |
|---|---|---|---|
Current home: 7791 Capps Ridge Ln | $749,990 | 4 bed / 4 bath | Available |
| 7580 Sunridge Ln | $694,990 | 5 bed / 5 bath | Available |
| 7762 Capps Ridge Ln | $749,990 | 4 bed / 5 bath | Available |
| 7782 Capps Ridge Ln | $764,990 | 4 bed / 4 bath | Available |
Source: Kerley Family Homes
Contact agent
By pressing Contact agent, you agree that Zillow Group and its affiliates, and may call/text you about your inquiry, which may involve use of automated means and prerecorded/artificial voices. You don't need to consent as a condition of buying any property, goods or services. Message/data rates may apply. You also agree to our Terms of Use. Zillow does not endorse any real estate professionals. We may share information about your recent and future site activity with your agent to help them understand what you're looking for in a home.
Learn how to advertise your homesEstimated market value
$748,600
$711,000 - $786,000
$3,639/mo
Price history
| Date | Event | Price |
|---|---|---|
| 2/2/2026 | Price change | $749,990-1.3%$211/sqft |
Source: | ||
| 1/15/2026 | Price change | $759,990-1.3%$214/sqft |
Source: | ||
| 12/5/2025 | Listed for sale | $769,990$217/sqft |
Source: | ||
| 12/5/2025 | Listing removed | $769,990$217/sqft |
Source: | ||
| 11/21/2025 | Price change | $769,990-2.7%$217/sqft |
Source: | ||
Public tax history
| Year | Property taxes | Tax assessment |
|---|---|---|
| 2025 | $942 -0.2% | $30,000 |
| 2024 | $944 -1.1% | $30,000 |
| 2023 | $954 +83.8% | $30,000 +111.3% |
Find assessor info on the county website
4.99%* FIXED RATE
4.99%* Fixed Rate - Now through February 28th!Source: Kerley Family HomesMonthly payment
Neighborhood: 30135
Nearby schools
GreatSchools rating
- 7/10South Douglas Elementary SchoolGrades: K-5Distance: 1.5 mi
- 6/10Fairplay Middle SchoolGrades: 6-8Distance: 1.7 mi
- 6/10Alexander High SchoolGrades: 9-12Distance: 6.5 mi
Schools provided by the MLS
- Elementary: South Douglas
- Middle: Fairplay
- High: Alexander
Source: FMLS GA. This data may not be complete. We recommend contacting the local school district to confirm school assignments for this home.

