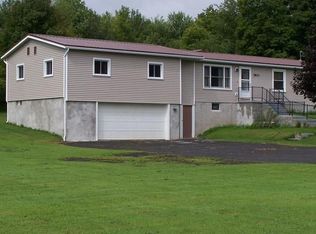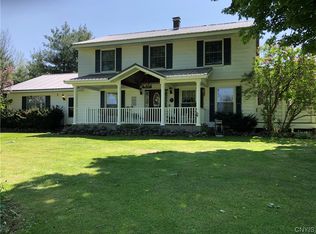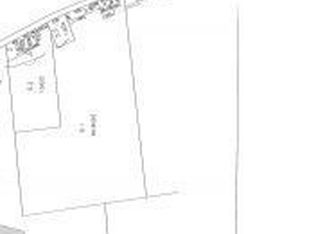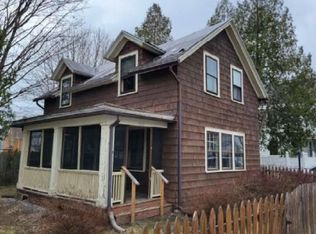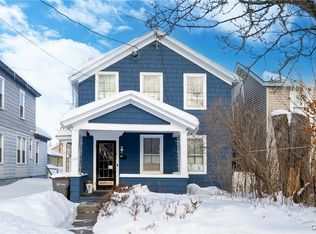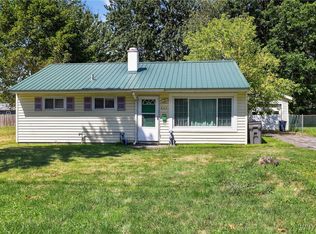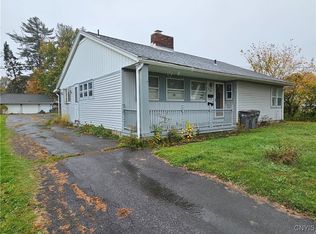Tucked away on a quiet country road, this three-bedroom, one-bath ranch-style home offers the perfect opportunity for someone ready to make it their own. Whether you’re a first-time buyer, downsizing, or looking for a peaceful weekend retreat, this property delivers simplicity, potential, and charm in a serene setting.
Set on a manageable quarter-acre lot, the home provides just the right amount of outdoor space for gardening, relaxing, or enjoying time with friends and family. The one-stall attached garage adds everyday convenience and offers additional storage space.
Inside, the home features a classic, easy-to-navigate layout.
Enjoy the tranquility of rural living while still being within a reasonable drive to town conveniences, shopping, and local amenities.
Bring your vision and make this house your home. With a little creativity and care, it could be something truly special. Don’t miss the chance to own a slice of country charm.
Active
$67,000
7793 Camroden Rd, Rome, NY 13440
3beds
1,208sqft
Single Family Residence
Built in 1965
0.29 Acres Lot
$-- Zestimate®
$55/sqft
$-- HOA
What's special
Ranch-style homeClassic easy-to-navigate layoutManageable quarter-acre lotQuiet country road
- 185 days |
- 1,596 |
- 46 |
Zillow last checked: 8 hours ago
Listing updated: August 06, 2025 at 02:02pm
Listing by:
Coldwell Banker Faith Properties 315-735-2222,
Lynn Boucher 315-271-3482
Source: NYSAMLSs,MLS#: S1628515 Originating MLS: Mohawk Valley
Originating MLS: Mohawk Valley
Tour with a local agent
Facts & features
Interior
Bedrooms & bathrooms
- Bedrooms: 3
- Bathrooms: 1
- Full bathrooms: 1
- Main level bathrooms: 1
- Main level bedrooms: 3
Heating
- Other, See Remarks, Forced Air
Cooling
- Attic Fan
Appliances
- Included: Dishwasher, Electric Oven, Electric Range, Electric Water Heater, Microwave, See Remarks, Water Heater
- Laundry: Main Level
Features
- Eat-in Kitchen, Bedroom on Main Level
- Flooring: Carpet, Laminate, Varies
- Basement: Crawl Space,Sump Pump
- Has fireplace: No
Interior area
- Total structure area: 1,208
- Total interior livable area: 1,208 sqft
Video & virtual tour
Property
Parking
- Total spaces: 1
- Parking features: Attached, Electricity, Garage
- Attached garage spaces: 1
Features
- Levels: One
- Stories: 1
- Exterior features: Dirt Driveway
Lot
- Size: 0.29 Acres
- Dimensions: 60 x 209
- Features: Irregular Lot, Rural Lot
Details
- Parcel number: 30360022600000010030000000
- Special conditions: Standard
Construction
Type & style
- Home type: SingleFamily
- Architectural style: Ranch
- Property subtype: Single Family Residence
Materials
- Vinyl Siding
- Foundation: Block
- Roof: Asphalt,Shingle
Condition
- Resale
- Year built: 1965
Utilities & green energy
- Sewer: Septic Tank
- Water: Well
- Utilities for property: Cable Available, Electricity Connected, High Speed Internet Available
Community & HOA
Location
- Region: Rome
Financial & listing details
- Price per square foot: $55/sqft
- Tax assessed value: $85,500
- Annual tax amount: $3,299
- Date on market: 8/6/2025
- Listing terms: Cash
Estimated market value
Not available
Estimated sales range
Not available
Not available
Price history
Price history
| Date | Event | Price |
|---|---|---|
| 8/6/2025 | Listed for sale | $67,000-29.9%$55/sqft |
Source: | ||
| 6/30/2010 | Sold | $95,600+194.2%$79/sqft |
Source: Public Record Report a problem | ||
| 12/29/2009 | Sold | $32,500-72.4%$27/sqft |
Source: Public Record Report a problem | ||
| 9/8/2009 | Sold | $117,672+2.4%$97/sqft |
Source: Public Record Report a problem | ||
| 5/17/2007 | Sold | $114,900+99.8%$95/sqft |
Source: Public Record Report a problem | ||
Public tax history
Public tax history
| Year | Property taxes | Tax assessment |
|---|---|---|
| 2024 | -- | $85,500 |
| 2023 | -- | $85,500 |
| 2022 | -- | $85,500 |
Find assessor info on the county website
BuyAbility℠ payment
Estimated monthly payment
Boost your down payment with 6% savings match
Earn up to a 6% match & get a competitive APY with a *. Zillow has partnered with to help get you home faster.
Learn more*Terms apply. Match provided by Foyer. Account offered by Pacific West Bank, Member FDIC.Climate risks
Neighborhood: 13440
Nearby schools
GreatSchools rating
- NAGeneral William Floyd Elementary SchoolGrades: PK-2Distance: 2.3 mi
- 4/10Holland Patent Middle SchoolGrades: 6-8Distance: 4.8 mi
- 8/10Holland Patent Central High SchoolGrades: 9-12Distance: 4.8 mi
Schools provided by the listing agent
- District: Holland Patent
Source: NYSAMLSs. This data may not be complete. We recommend contacting the local school district to confirm school assignments for this home.
- Loading
- Loading
