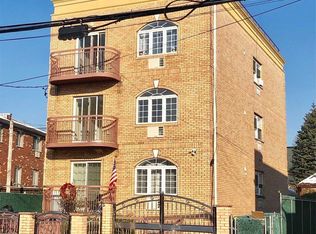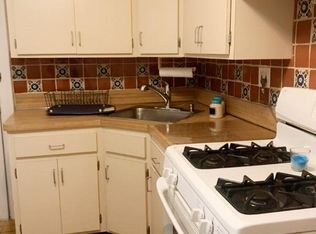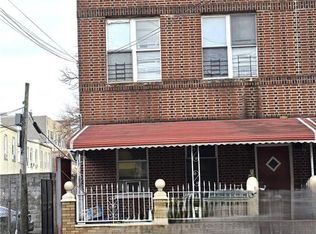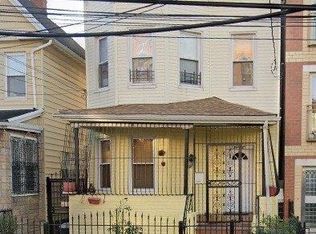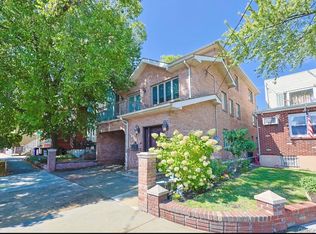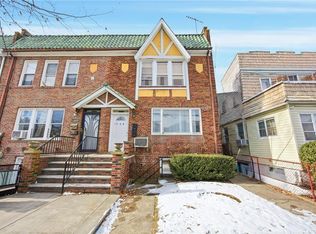Terrific 1031 Exchange Investment Opportunity or Occupy: Updated 3-Family Home in Middle Village. This LEGAL 3-family home boasts long-standing tenants who consistently pay rent on time. Rarely available, it offers a strong rent roll and future growth potential, making it an enticing prospect for investors. Unique Design: Situated on a corner lot, the property provides private entrances for each unit, including a 2-floor unit with a roof balcony. Unit Configuration: Comprising three distinct units, it caters to versatile living arrangements. Unit 1: 2 bedrooms / 1 bathroom, Unit 2 (Upstairs): 3 bedrooms / 1 bathroom, Separate Duplex: 2 bedrooms / 1 bathroom. Interior Features include wood floors, updated kitchens and baths creating a warm ambiance throughout, offering comfortable living spaces in each unit. Strong long term tenants and a rent roll of $93,600 a year ($7800 per month), this property delivers immediate rental income and promises future growth potential. Tenants pay heat, electric and gas! Great for investment or personal use!!
For sale
$1,499,000
78-01 69th Road, Middle Village, NY 11379
7beds
3,260sqft
Duplex, Multi Family
Built in 1935
-- sqft lot
$-- Zestimate®
$460/sqft
$-- HOA
What's special
Roof balconyUpdated kitchens and bathsWarm ambiance throughoutWood floorsCorner lot
- 299 days |
- 179 |
- 3 |
Zillow last checked: 8 hours ago
Listing updated: December 25, 2025 at 01:08pm
Listing by:
Anessa V Cohen Realty 516-569-5007,
Haim Cohen,
Anessa V. Cohen 516-569-5007,
Anessa V Cohen Realty
Source: OneKey® MLS,MLS#: 843846
Tour with a local agent
Facts & features
Interior
Bedrooms & bathrooms
- Bedrooms: 7
- Bathrooms: 3
- Full bathrooms: 3
Heating
- Other
Cooling
- None
Features
- Other
- Flooring: Ceramic Tile, Hardwood
- Basement: Unfinished
- Has fireplace: No
Interior area
- Total structure area: 3,260
- Total interior livable area: 3,260 sqft
Property
Lot
- Size: 1,826 Square Feet
- Dimensions: 20.75 x 87.99
Details
- Parcel number: 037970002
- Special conditions: None
Construction
Type & style
- Home type: MultiFamily
- Architectural style: Other
- Property subtype: Duplex, Multi Family
- Attached to another structure: Yes
Materials
- Brick, Stucco
Condition
- Updated/Remodeled
- Year built: 1935
Utilities & green energy
- Gas: Separate Gas Meters: 3
- Sewer: Public Sewer
- Water: Public
- Utilities for property: Electricity Connected, Natural Gas Connected
Community & HOA
Location
- Region: Middle Village
Financial & listing details
- Price per square foot: $460/sqft
- Tax assessed value: $76,860
- Annual tax amount: $7,828
- Date on market: 4/6/2025
- Cumulative days on market: 483 days
- Listing agreement: Exclusive Right To Sell
- Inclusions: kitchen appliances (3 refrigerators, 3 ranges, )
- Tenant pays: Electricity, Gas, Heat
- Electric utility on property: Yes
Estimated market value
Not available
Estimated sales range
Not available
$3,508/mo
Price history
Price history
| Date | Event | Price |
|---|---|---|
| 4/6/2025 | Price change | $1,499,000-5.1%$460/sqft |
Source: | ||
| 1/24/2025 | Price change | $1,579,000-1.3%$484/sqft |
Source: | ||
| 9/30/2024 | Price change | $1,599,000-3%$490/sqft |
Source: | ||
| 9/23/2024 | Listed for sale | $1,649,000$506/sqft |
Source: | ||
| 7/25/2024 | Listing removed | -- |
Source: | ||
Public tax history
Public tax history
| Year | Property taxes | Tax assessment |
|---|---|---|
| 2024 | -- | $76,860 -10.8% |
| 2023 | -- | $86,160 +20.1% |
| 2022 | -- | $71,760 +5.1% |
Find assessor info on the county website
BuyAbility℠ payment
Estimated monthly payment
Boost your down payment with 6% savings match
Earn up to a 6% match & get a competitive APY with a *. Zillow has partnered with to help get you home faster.
Learn more*Terms apply. Match provided by Foyer. Account offered by Pacific West Bank, Member FDIC.Climate risks
Neighborhood: Middle Village
Nearby schools
GreatSchools rating
- 7/10Ps 87 Middle VillageGrades: PK-8Distance: 0.2 mi
- 6/10Maspeth High SchoolGrades: 9-12Distance: 1.6 mi
- Loading
- Loading
