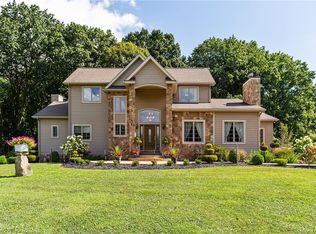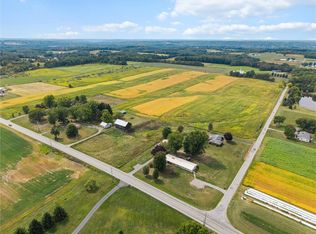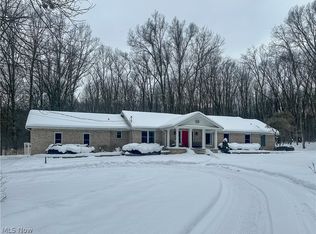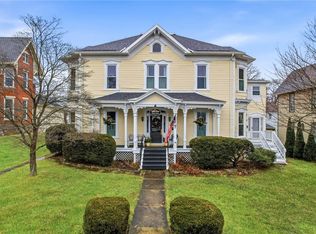Welcome to your own slice of heaven! Lovely 3 bedroom/ 2 bath home on over 30 acres! Come and see all this home has to offer with nature and wildlife all around! The picture is complete with gorgeous perennials; a 3 tiered deck and pergola with bar; covered deck off of the dining room; plus a beautiful lily pond and winding creek to a pond; plus fire pit and lovely above ground pool. Original home was built in approx. 1968 but the seller has added 2 more wings. Beautifully updated kitchen with vaulted ceiling and lovely arched windows; center island with seating. Charming open concept living/dining room; 2 bedrooms,(bedroom 3 on lower level dressing room, and full bath on the main level. Lower level has a huge entry; office and family room with a beautiful fireplace; laundry room; bedroom #3 and garden room. Oversized garages with 3 bays is perfect for all of your toys!
For sale
$685,000
78 Folk Rd, Fredonia, PA 16124
3beds
--sqft
Est.:
Single Family Residence
Built in 1968
32.12 Acres Lot
$648,300 Zestimate®
$--/sqft
$-- HOA
What's special
Lovely above ground poolFire pitArched windowsGorgeous perennialsBeautiful lily pondBeautiful fireplaceVaulted ceiling
- 220 days |
- 1,234 |
- 57 |
Zillow last checked: 8 hours ago
Listing updated: January 30, 2026 at 09:03am
Listed by:
Sara McCauley 724-981-9771,
BERKSHIRE HATHAWAY THE PREFERRED REALTY 724-981-9771
Source: WPMLS,MLS#: 1711946 Originating MLS: West Penn Multi-List
Originating MLS: West Penn Multi-List
Tour with a local agent
Facts & features
Interior
Bedrooms & bathrooms
- Bedrooms: 3
- Bathrooms: 2
- Full bathrooms: 2
Primary bedroom
- Level: Main
- Dimensions: 24x18
Bedroom 2
- Level: Main
- Dimensions: 11x12
Bedroom 3
- Level: Lower
- Dimensions: 15x11
Bonus room
- Level: Lower
- Dimensions: 15x9
Bonus room
- Level: Lower
- Dimensions: 27x38
Dining room
- Level: Main
- Dimensions: 14x11
Entry foyer
- Level: Main
- Dimensions: 13x9
Kitchen
- Level: Main
- Dimensions: 21x15
Laundry
- Level: Lower
- Dimensions: 11x14
Living room
- Level: Main
- Dimensions: 17x14
Heating
- Forced Air, Oil
Cooling
- Central Air
Appliances
- Included: Some Electric Appliances, Dryer, Dishwasher, Microwave, Refrigerator, Stove, Washer
Features
- Kitchen Island, Pantry, Window Treatments
- Flooring: Ceramic Tile, Hardwood, Other, Carpet
- Windows: Window Treatments
- Basement: Finished,Walk-Out Access
- Number of fireplaces: 1
Video & virtual tour
Property
Parking
- Total spaces: 3
- Parking features: Detached, Garage, Garage Door Opener
- Has garage: Yes
Features
- Levels: One
- Stories: 1
- Pool features: Pool
Lot
- Size: 32.12 Acres
Details
- Parcel number: 03110050
Construction
Type & style
- Home type: SingleFamily
- Architectural style: Ranch
- Property subtype: Single Family Residence
Materials
- Other
- Roof: Asphalt
Condition
- Resale
- Year built: 1968
Utilities & green energy
- Sewer: Septic Tank
- Water: Well
Community & HOA
Location
- Region: Fredonia
Financial & listing details
- Tax assessed value: $11,400
- Annual tax amount: $1,508
- Date on market: 7/18/2025
Estimated market value
$648,300
$616,000 - $681,000
$1,431/mo
Price history
Price history
| Date | Event | Price |
|---|---|---|
| 1/14/2026 | Listed for sale | $685,000 |
Source: | ||
| 11/25/2025 | Contingent | $685,000 |
Source: | ||
| 7/18/2025 | Listed for sale | $685,000 |
Source: | ||
Public tax history
Public tax history
| Year | Property taxes | Tax assessment |
|---|---|---|
| 2025 | $922 +3.7% | $11,400 |
| 2024 | $889 -23.3% | $11,400 |
| 2023 | $1,159 +2% | $11,400 |
| 2022 | $1,136 +2.6% | $11,400 |
| 2021 | $1,108 | $11,400 |
| 2020 | $1,108 | $11,400 |
| 2019 | $1,108 +49.7% | $11,400 +44.3% |
| 2018 | $740 +9.1% | $7,900 +9.7% |
| 2017 | $678 | $7,200 |
| 2016 | -- | $7,200 |
| 2015 | -- | $7,200 |
Find assessor info on the county website
BuyAbility℠ payment
Est. payment
$3,761/mo
Principal & interest
$3224
Property taxes
$537
Climate risks
Neighborhood: 16124
Nearby schools
GreatSchools rating
- 5/10Reynolds El SchoolGrades: K-6Distance: 6 mi
- 6/10Reynolds Junior-Senior High SchoolGrades: 7-12Distance: 6.1 mi
Schools provided by the listing agent
- District: Reynolds
Source: WPMLS. This data may not be complete. We recommend contacting the local school district to confirm school assignments for this home.




