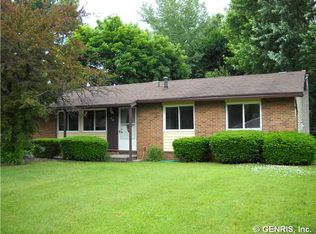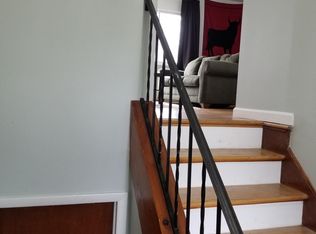Closed
$250,000
78 Golden Rod Ln, Rochester, NY 14623
6beds
2,706sqft
Single Family Residence
Built in 1965
9,600.62 Square Feet Lot
$-- Zestimate®
$92/sqft
$2,903 Estimated rent
Maximize your home sale
Get more eyes on your listing so you can sell faster and for more.
Home value
Not available
Estimated sales range
Not available
$2,903/mo
Zestimate® history
Loading...
Owner options
Explore your selling options
What's special
Welcome to this inviting 6-bedroom, 2.5-bath raised ranch in the heart of Henrietta—perfect for those looking for space, flexibility, and comfort. The main level offers a bright and spacious living room, an eat-in kitchen with plenty of room for everyday meals, and a formal dining room that’s ideal for hosting special occasions and gatherings. Down the hall, you’ll find 3 generous bedrooms and a full bath, along with a convenient half bath off the living room.
The lower level provides incredible versatility with its own private entrance, a 2nd kitchen, 3 additional bedrooms, and a full bath—an excellent setup for an in-law suite, teen retreat, or extended family living.
Outside, the home boasts a huge, fully fenced backyard with endless possibilities—perfect for outdoor entertaining, gardening, or simply relaxing. A large deck is ideal for summer barbecues, while mature trees and thoughtful landscaping surround the property, creating a peaceful sense of privacy. With no neighbors behind you, you’ll enjoy tranquility while still being just minutes from shopping, dining, schools, and everything Henrietta has to offer.
With a little love and personal touch, this home has all the potential to truly shine. Come fall in love today! Delayed showings until 8/21/2025 at 9am and delayed negotiations until 8/26/2025 at 10am.
Zillow last checked: 8 hours ago
Listing updated: November 04, 2025 at 12:48pm
Listed by:
Anthony C. Butera 585-404-3841,
Keller Williams Realty Greater Rochester
Bought with:
Diane M Bacon, 10301214868
Howard Hanna
Source: NYSAMLSs,MLS#: R1631926 Originating MLS: Rochester
Originating MLS: Rochester
Facts & features
Interior
Bedrooms & bathrooms
- Bedrooms: 6
- Bathrooms: 3
- Full bathrooms: 2
- 1/2 bathrooms: 1
- Main level bathrooms: 1
- Main level bedrooms: 3
Heating
- Gas, Baseboard, Forced Air
Appliances
- Included: Dryer, Dishwasher, Free-Standing Range, Gas Water Heater, Microwave, Oven, Refrigerator, Washer
- Laundry: In Basement
Features
- Separate/Formal Dining Room, Entrance Foyer, Eat-in Kitchen, Separate/Formal Living Room, See Remarks, Second Kitchen, Bedroom on Main Level, In-Law Floorplan
- Flooring: Carpet, Hardwood, Tile, Varies
- Basement: Full,Finished,Walk-Out Access
- Number of fireplaces: 1
Interior area
- Total structure area: 2,706
- Total interior livable area: 2,706 sqft
- Finished area below ground: 1,328
Property
Parking
- Parking features: No Garage
Features
- Levels: One
- Stories: 1
- Patio & porch: Deck
- Exterior features: Blacktop Driveway, Deck
Lot
- Size: 9,600 sqft
- Dimensions: 80 x 120
- Features: Rectangular, Rectangular Lot, Residential Lot
Details
- Additional structures: Shed(s), Storage
- Parcel number: 2632001611800001080000
- Special conditions: Estate
Construction
Type & style
- Home type: SingleFamily
- Architectural style: Raised Ranch
- Property subtype: Single Family Residence
Materials
- Vinyl Siding
- Foundation: Block
- Roof: Asphalt
Condition
- Resale
- Year built: 1965
Utilities & green energy
- Electric: Circuit Breakers
- Sewer: Connected
- Water: Connected, Public
- Utilities for property: Cable Available, Electricity Available, Electricity Connected, High Speed Internet Available, Sewer Connected, Water Connected
Community & neighborhood
Location
- Region: Rochester
- Subdivision: Greenfield Village Sec 02
Other
Other facts
- Listing terms: Cash,Conventional,FHA,VA Loan
Price history
| Date | Event | Price |
|---|---|---|
| 10/30/2025 | Sold | $250,000+25.1%$92/sqft |
Source: | ||
| 8/26/2025 | Pending sale | $199,900$74/sqft |
Source: | ||
| 8/20/2025 | Listed for sale | $199,900$74/sqft |
Source: | ||
Public tax history
| Year | Property taxes | Tax assessment |
|---|---|---|
| 2024 | -- | $225,700 |
| 2023 | -- | $225,700 +14% |
| 2022 | -- | $198,000 +17.9% |
Find assessor info on the county website
Neighborhood: 14623
Nearby schools
GreatSchools rating
- 7/10Ethel K Fyle Elementary SchoolGrades: K-3Distance: 0.5 mi
- 5/10Henry V Burger Middle SchoolGrades: 7-9Distance: 2.8 mi
- 7/10Rush Henrietta Senior High SchoolGrades: 9-12Distance: 2.4 mi
Schools provided by the listing agent
- District: Rush-Henrietta
Source: NYSAMLSs. This data may not be complete. We recommend contacting the local school district to confirm school assignments for this home.

