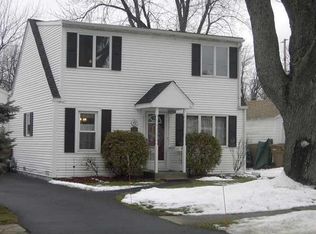Closed
$189,900
78 Heather Rd, Cheektowaga, NY 14225
3beds
1,113sqft
Single Family Residence
Built in 1939
7,405.2 Square Feet Lot
$-- Zestimate®
$171/sqft
$1,923 Estimated rent
Home value
Not available
Estimated sales range
Not available
$1,923/mo
Zestimate® history
Loading...
Owner options
Explore your selling options
What's special
This charming Cape Cod-style home, situated on a quaint neighborhood street, has 3 bedrooms and 1 bath and is close to everything, with an easy commute location. The kitchen has been updated with a stainless steel sink, granite countertops, abundant cabinetry featuring a pantry for storage, and a first-floor laundry Room with a large storage closet. Fully fenced extra-large yard, deck perfect for entertaining, and a 1.5-car detached garage. Smart appliances include 2 ring doorbells, 4 light fixtures, and 6 smart bulbs in the light fixtures. Don't miss this one!
Zillow last checked: 8 hours ago
Listing updated: December 03, 2025 at 09:49am
Listed by:
Kathleen E Quebral 716-903-2530,
Howard Hanna WNY Inc.
Bought with:
Lisa Fogarty, 10401298106
Howard Hanna WNY Inc.
Source: NYSAMLSs,MLS#: B1622279 Originating MLS: Buffalo
Originating MLS: Buffalo
Facts & features
Interior
Bedrooms & bathrooms
- Bedrooms: 3
- Bathrooms: 1
- Full bathrooms: 1
- Main level bathrooms: 1
- Main level bedrooms: 1
Bedroom 1
- Level: First
- Dimensions: 12.00 x 10.00
Bedroom 2
- Level: Second
- Dimensions: 11.00 x 7.00
Bedroom 3
- Level: Second
- Dimensions: 12.00 x 10.00
Kitchen
- Level: First
- Dimensions: 20.00 x 10.00
Living room
- Level: First
- Dimensions: 16.00 x 10.00
Other
- Dimensions: 10.00 x 8.00
Heating
- Gas, Forced Air
Cooling
- Central Air
Appliances
- Included: Dishwasher, Gas Water Heater, Microwave
- Laundry: Main Level
Features
- Separate/Formal Living Room, Granite Counters, Living/Dining Room, Pantry, Bedroom on Main Level, Main Level Primary
- Flooring: Carpet, Tile, Varies
- Basement: None
- Has fireplace: No
Interior area
- Total structure area: 1,113
- Total interior livable area: 1,113 sqft
Property
Parking
- Total spaces: 1.5
- Parking features: Detached, Electricity, Garage
- Garage spaces: 1.5
Features
- Patio & porch: Deck
- Exterior features: Blacktop Driveway, Deck, Fully Fenced
- Fencing: Full
Lot
- Size: 7,405 sqft
- Dimensions: 67 x 110
- Features: Near Public Transit, Rectangular, Rectangular Lot, Residential Lot
Details
- Parcel number: 1430890910600011027000
- Special conditions: Standard
Construction
Type & style
- Home type: SingleFamily
- Architectural style: Cape Cod
- Property subtype: Single Family Residence
Materials
- Aluminum Siding
- Foundation: Other, See Remarks
- Roof: Asphalt
Condition
- Resale
- Year built: 1939
Utilities & green energy
- Electric: Circuit Breakers
- Sewer: Connected
- Water: Connected, Public
- Utilities for property: Sewer Connected, Water Connected
Community & neighborhood
Location
- Region: Cheektowaga
- Subdivision: Orchard Hill
Other
Other facts
- Listing terms: Cash,Conventional,FHA,VA Loan
Price history
| Date | Event | Price |
|---|---|---|
| 11/25/2025 | Sold | $189,900$171/sqft |
Source: | ||
| 8/31/2025 | Pending sale | $189,900$171/sqft |
Source: | ||
| 8/13/2025 | Price change | $189,900-5%$171/sqft |
Source: | ||
| 7/29/2025 | Price change | $199,900-4.8%$180/sqft |
Source: | ||
| 7/14/2025 | Listed for sale | $209,900+37.6%$189/sqft |
Source: | ||
Public tax history
| Year | Property taxes | Tax assessment |
|---|---|---|
| 2024 | -- | $153,000 |
| 2023 | -- | $153,000 |
| 2022 | -- | $153,000 +27.5% |
Find assessor info on the county website
Neighborhood: 14225
Nearby schools
GreatSchools rating
- 6/10Cleveland Hill Elementary SchoolGrades: PK-5Distance: 0.6 mi
- 7/10Cleveland Hill Middle SchoolGrades: 6-8Distance: 0.6 mi
- 8/10Cleveland Hill High SchoolGrades: 9-12Distance: 0.6 mi
Schools provided by the listing agent
- District: Cleveland Hill
Source: NYSAMLSs. This data may not be complete. We recommend contacting the local school district to confirm school assignments for this home.
