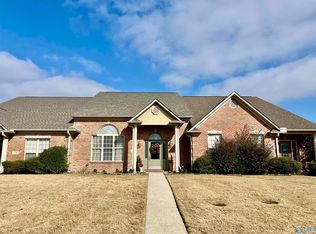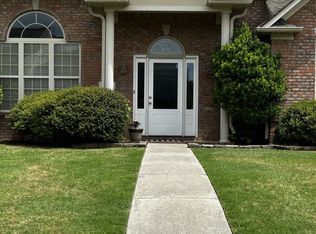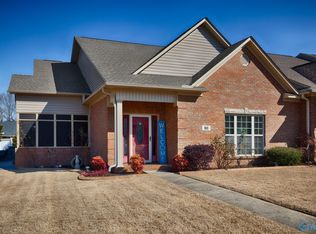Sold for $325,000
$325,000
78 Jackson Way, Decatur, AL 35603
4beds
2,250sqft
Townhouse
Built in 2008
-- sqft lot
$320,100 Zestimate®
$144/sqft
$2,109 Estimated rent
Home value
$320,100
$256,000 - $397,000
$2,109/mo
Zestimate® history
Loading...
Owner options
Explore your selling options
What's special
Immaculate 4 Bed, 3 Bath Townhome in The Glens! Gorgeous hardwood floors & tile throughout, high ceilings, crown molding, built-ins, & gas log fireplace in open living room. Formal dining area with access to side yard patio area. Eat-in Kitchen features breakfast bar & open view to living room for easy entertaining, ss appliances, recessed lighting, great storage! Master suite with glamour bath & guest room on main level. 2 spacious bedrooms up. 2 Car Attached Garage.
Zillow last checked: 8 hours ago
Listing updated: March 21, 2025 at 02:33pm
Listed by:
Sam Heflin 256-318-4270,
RE/MAX Platinum
Bought with:
Sam Heflin, 75164
RE/MAX Platinum
Source: ValleyMLS,MLS#: 21881113
Facts & features
Interior
Bedrooms & bathrooms
- Bedrooms: 4
- Bathrooms: 3
- Full bathrooms: 3
Primary bedroom
- Features: Ceiling Fan(s), Crown Molding, Recessed Lighting, Smooth Ceiling, Tray Ceiling(s), Wood Floor, Walk-In Closet(s)
- Level: First
- Area: 224
- Dimensions: 14 x 16
Bedroom 2
- Features: Ceiling Fan(s), Smooth Ceiling, Wood Floor, Walk-In Closet(s)
- Level: First
- Area: 120
- Dimensions: 10 x 12
Bedroom 3
- Features: Ceiling Fan(s), Smooth Ceiling, Wood Floor, Walk-In Closet(s)
- Level: Second
- Area: 221
- Dimensions: 13 x 17
Bedroom 4
- Features: Ceiling Fan(s), Smooth Ceiling, Wood Floor, Walk-In Closet(s)
- Level: Second
- Area: 168
- Dimensions: 12 x 14
Dining room
- Features: Crown Molding, Smooth Ceiling, Wood Floor
- Level: First
- Area: 169
- Dimensions: 13 x 13
Kitchen
- Features: 9’ Ceiling, Crown Molding, Eat-in Kitchen, Recessed Lighting, Wood Floor
- Level: First
- Area: 150
- Dimensions: 10 x 15
Living room
- Features: 9’ Ceiling, Crown Molding, Fireplace, Recessed Lighting, Smooth Ceiling, Wood Floor
- Level: First
- Area: 375
- Dimensions: 15 x 25
Heating
- Central 2, Electric
Cooling
- Central 2, Electric
Appliances
- Included: Dishwasher, Microwave, Range
Features
- Open Floorplan
- Has basement: No
- Number of fireplaces: 1
- Fireplace features: Gas Log, One
- Common walls with other units/homes: End Unit
Interior area
- Total interior livable area: 2,250 sqft
Property
Parking
- Parking features: Driveway-Concrete, Garage-Attached, Garage Door Opener, Garage Faces Rear, Garage-Two Car
Features
- Levels: Two
- Stories: 2
Details
- Parcel number: 12 01 11 0 002 145.000
Construction
Type & style
- Home type: Townhouse
- Property subtype: Townhouse
Materials
- Foundation: Slab
Condition
- New construction: No
- Year built: 2008
Utilities & green energy
- Sewer: Public Sewer
- Water: Public
Community & neighborhood
Location
- Region: Decatur
- Subdivision: The Glens At Burningtree
HOA & financial
HOA
- Has HOA: Yes
- HOA fee: $650 annually
- Association name: The Glenns
Price history
| Date | Event | Price |
|---|---|---|
| 3/21/2025 | Sold | $325,000$144/sqft |
Source: | ||
| 2/20/2025 | Pending sale | $325,000$144/sqft |
Source: | ||
| 2/16/2025 | Listed for sale | $325,000+66.7%$144/sqft |
Source: | ||
| 8/22/2018 | Sold | $195,000+1.6%$87/sqft |
Source: Public Record Report a problem | ||
| 3/16/2015 | Sold | $191,900-2.3%$85/sqft |
Source: | ||
Public tax history
| Year | Property taxes | Tax assessment |
|---|---|---|
| 2024 | $930 -1% | $26,300 -0.9% |
| 2023 | $939 +7.9% | $26,540 +7.4% |
| 2022 | $870 +17% | $24,700 +15.9% |
Find assessor info on the county website
Neighborhood: 35603
Nearby schools
GreatSchools rating
- 10/10Priceville Jr High SchoolGrades: 5-8Distance: 1.1 mi
- 6/10Priceville High SchoolGrades: 9-12Distance: 1.8 mi
- 10/10Priceville Elementary SchoolGrades: PK-5Distance: 2.1 mi
Schools provided by the listing agent
- Elementary: Priceville
- Middle: Priceville
- High: Priceville High School
Source: ValleyMLS. This data may not be complete. We recommend contacting the local school district to confirm school assignments for this home.
Get pre-qualified for a loan
At Zillow Home Loans, we can pre-qualify you in as little as 5 minutes with no impact to your credit score.An equal housing lender. NMLS #10287.
Sell with ease on Zillow
Get a Zillow Showcase℠ listing at no additional cost and you could sell for —faster.
$320,100
2% more+$6,402
With Zillow Showcase(estimated)$326,502


