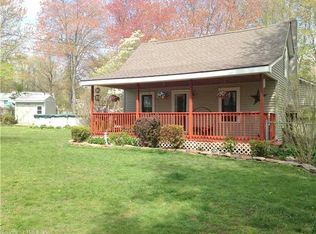Sold for $207,000
$207,000
78 Long Hill Rd, Clinton, CT 06413
3beds
1,680sqft
SingleFamily
Built in 1958
0.37 Acres Lot
$391,400 Zestimate®
$123/sqft
$3,050 Estimated rent
Home value
$391,400
$344,000 - $438,000
$3,050/mo
Zestimate® history
Loading...
Owner options
Explore your selling options
What's special
78 Long Hill Road - Clinton, CT one level living at its finest. Take a look what this ranch style home with 3/4 bedrooms and 1.5 baths have to offer. Open concept layout with vaulted ceilings in the living room which opens up to the Dining room. This is a large, large space which has french doors that open up to the four season Florida room. The Florida room is just amazing as it has all the glass with 2 exits out to the deck or patio. Great peaceful and private spot. Great curb appeal in this fenced in yard. Mature planting makes for beautiful landscape. Full large, dry basement with potential to be finished. Upgrades by the seller included new furnace 2020, whole house generator, 200 amp electrical service. 1 car attached garage. A great find in this market. Come make it your home.
Facts & features
Interior
Bedrooms & bathrooms
- Bedrooms: 3
- Bathrooms: 2
- Full bathrooms: 1
- 1/2 bathrooms: 1
Heating
- Baseboard, Heat pump, Oil
Cooling
- Central
Appliances
- Included: Dryer, Microwave, Refrigerator, Washer
- Laundry: Main Level, Half bath has laundry.
Features
- Basement: Unfinished
- Attic: Pull Down Stairs, Storage
- Has fireplace: Yes
Interior area
- Total interior livable area: 1,680 sqft
Property
Parking
- Total spaces: 1
- Parking features: Garage - Attached
Features
- Exterior features: Vinyl
- Waterfront features: Not Applicable
Lot
- Size: 0.37 Acres
- Features: Level
Details
- Parcel number: CLINM65B52L20
- Zoning: R-30
- Other equipment: Generator
Construction
Type & style
- Home type: SingleFamily
- Architectural style: Ranch
Materials
- Roof: Asphalt
Condition
- Year built: 1958
Utilities & green energy
- Sewer: Septic Tank
- Water: Private Well
Community & neighborhood
Location
- Region: Clinton
HOA & financial
Other financial information
- Total actual rent: 330000
Other
Other facts
- Heating: Baseboard, Oil, Zoned, Heat Pump
- Sewer: Septic Tank
- Appliances: Dishwasher, Refrigerator, Microwave, Washer, Electric Range, Gas Dryer
- FireplaceYN: true
- Roof: Asphalt
- ArchitecturalStyle: Ranch
- GarageYN: true
- AttachedGarageYN: true
- AssociationYN: 0
- HeatingYN: true
- Basement: Full, Full With Hatchway
- RoomsTotal: 6
- FireplacesTotal: 1
- ConstructionMaterials: Frame, Block, Vinyl Siding
- Zoning: R-30
- LotFeatures: Level
- FoundationDetails: Block, Concrete
- CurrentFinancing: VA
- Cooling: Central Air, Zoned
- ParkingFeatures: Attached Garage
- Attic: Pull Down Stairs, Storage
- LaundryFeatures: Main Level, Half bath has laundry.
- OtherEquipment: Generator
- WaterSource: Private Well
- YearBuiltSource: Public Records
- WaterfrontFeatures: Not Applicable
- TotalActualRent: 330000.00
- MlsStatus: Active
- TaxAnnualAmount: 4488
Price history
| Date | Event | Price |
|---|---|---|
| 8/26/2025 | Sold | $207,000-32.6%$123/sqft |
Source: Public Record Report a problem | ||
| 5/14/2021 | Sold | $307,000$183/sqft |
Source: | ||
| 4/6/2021 | Contingent | $307,000$183/sqft |
Source: | ||
| 3/19/2021 | Price change | $307,000-3.9%$183/sqft |
Source: | ||
| 2/19/2021 | Listed for sale | $319,500-3.2%$190/sqft |
Source: | ||
Public tax history
| Year | Property taxes | Tax assessment |
|---|---|---|
| 2025 | $5,051 +2.9% | $162,200 |
| 2024 | $4,908 +1.4% | $162,200 |
| 2023 | $4,838 | $162,200 |
Find assessor info on the county website
Neighborhood: 06413
Nearby schools
GreatSchools rating
- 7/10Jared Eliot SchoolGrades: 5-8Distance: 0.5 mi
- 7/10The Morgan SchoolGrades: 9-12Distance: 1.2 mi
- 7/10Lewin G. Joel Jr. SchoolGrades: PK-4Distance: 1 mi
Schools provided by the listing agent
- High: Morgan
Source: The MLS. This data may not be complete. We recommend contacting the local school district to confirm school assignments for this home.

Get pre-qualified for a loan
At Zillow Home Loans, we can pre-qualify you in as little as 5 minutes with no impact to your credit score.An equal housing lender. NMLS #10287.
