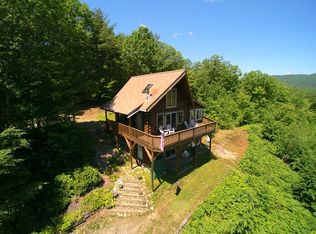Closed
Listed by:
Virginia Wrabel,
KW Coastal and Lakes & Mountains Realty/Wolfeboro Cell:603-828-6512,
Nicole Korntved,
KW Coastal and Lakes & Mountains Realty/Wolfeboro
Bought with: A Non PrimeMLS Agency
$227,500
78 Rumney Hill Road, Effingham, NH 03882
4beds
2,490sqft
Farm
Built in 1852
3.84 Acres Lot
$231,900 Zestimate®
$91/sqft
$2,247 Estimated rent
Home value
$231,900
$190,000 - $283,000
$2,247/mo
Zestimate® history
Loading...
Owner options
Explore your selling options
What's special
This 1852 farmhouse is nestled on a quiet road in rural Effingham showcasing historical character with wide board pine floors throughout, 9 rooms and 4 fireplaces. An attached heated work shop provides space for hobbies, projects or additional storage. Set on a beautiful partially wooded lot with a mature apple tree and established garden areas. A highlight of the property is a large barn which includes 2 horse stalls, tack room and a full loft. While the home needs repairs and renovations, it presents a unique opportunity to bring your vision to turn it into the country home of your dreams. The house will most-likely need a rehab loan or cash.
Zillow last checked: 8 hours ago
Listing updated: October 02, 2025 at 02:07pm
Listed by:
Virginia Wrabel,
KW Coastal and Lakes & Mountains Realty/Wolfeboro Cell:603-828-6512,
Nicole Korntved,
KW Coastal and Lakes & Mountains Realty/Wolfeboro
Bought with:
A Non PrimeMLS Agency
Source: PrimeMLS,MLS#: 5042274
Facts & features
Interior
Bedrooms & bathrooms
- Bedrooms: 4
- Bathrooms: 1
- Full bathrooms: 1
Heating
- Kerosene, Oil, Forced Air, Hot Air, In Floor, Monitor Type
Cooling
- None
Appliances
- Included: Refrigerator, Washer, Gas Stove
- Laundry: Laundry Hook-ups
Features
- Kitchen Island, Kitchen/Family, Vaulted Ceiling(s)
- Flooring: Softwood
- Basement: Unfinished,Interior Entry
- Attic: Walk-up
- Has fireplace: Yes
- Fireplace features: 3+ Fireplaces, Wood Stove Hook-up
Interior area
- Total structure area: 3,531
- Total interior livable area: 2,490 sqft
- Finished area above ground: 2,490
- Finished area below ground: 0
Property
Parking
- Parking features: Paved
Features
- Levels: One and One Half
- Stories: 1
- Patio & porch: Porch, Covered Porch, Enclosed Porch
- Exterior features: Garden
- Frontage length: Road frontage: 95
Lot
- Size: 3.84 Acres
- Features: Agricultural, Country Setting, Farm, Horse/Animal Farm, Wooded, Near Golf Course, Near Skiing, Rural, Near School(s)
Details
- Additional structures: Barn(s), Stable(s)
- Parcel number: EFFIM00204B000041L000000
- Zoning description: Residential/ Agr.
Construction
Type & style
- Home type: SingleFamily
- Architectural style: New Englander
- Property subtype: Farm
Materials
- Clapboard Exterior, Wood Siding
- Foundation: Brick, Granite
- Roof: Metal,Asphalt Shingle
Condition
- New construction: No
- Year built: 1852
Utilities & green energy
- Electric: 200+ Amp Service, Circuit Breakers
- Sewer: 1250 Gallon
- Utilities for property: Cable, Propane
Community & neighborhood
Location
- Region: Effingham
Other
Other facts
- Road surface type: Dirt, Gravel
Price history
| Date | Event | Price |
|---|---|---|
| 10/2/2025 | Sold | $227,500-14.2%$91/sqft |
Source: | ||
| 6/18/2025 | Price change | $265,000-5.4%$106/sqft |
Source: | ||
| 5/21/2025 | Listed for sale | $280,000$112/sqft |
Source: | ||
Public tax history
| Year | Property taxes | Tax assessment |
|---|---|---|
| 2024 | $4,400 +11.4% | $159,900 |
| 2023 | $3,948 +4.7% | $159,900 |
| 2022 | $3,769 +10.9% | $159,900 |
Find assessor info on the county website
Neighborhood: 03882
Nearby schools
GreatSchools rating
- 7/10Effingham Elementary SchoolGrades: K-6Distance: 4.4 mi
- 6/10Kingswood Regional Middle SchoolGrades: 7-8Distance: 14 mi
- 7/10Kingswood Regional High SchoolGrades: 9-12Distance: 14 mi
Schools provided by the listing agent
- Elementary: Effingham Elementary School
- Middle: Kingswood Regional Middle
- High: Kingswood Regional High School
- District: Governor Wentworth Regional
Source: PrimeMLS. This data may not be complete. We recommend contacting the local school district to confirm school assignments for this home.

Get pre-qualified for a loan
At Zillow Home Loans, we can pre-qualify you in as little as 5 minutes with no impact to your credit score.An equal housing lender. NMLS #10287.
