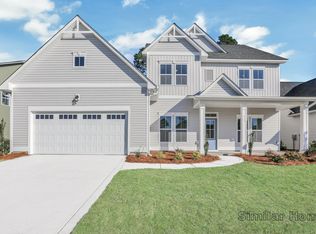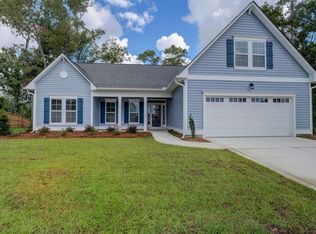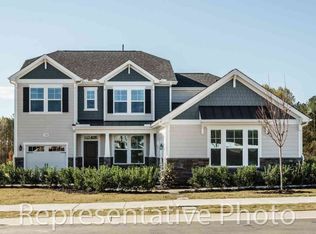Sold for $444,500
Zestimate®
$444,500
78 Violetear Ridge, Hampstead, NC 28443
4beds
2,331sqft
Single Family Residence
Built in 2019
7,840.8 Square Feet Lot
$444,500 Zestimate®
$191/sqft
$2,718 Estimated rent
Home value
$444,500
$418,000 - $471,000
$2,718/mo
Zestimate® history
Loading...
Owner options
Explore your selling options
What's special
Welcome to the Greenfield plan, the perfect layout in the highly desirable Sparrows Bend neighborhood.
This spacious Carolina-style, 1.5 story home offers the perfect blend of openness, functionality & charm, with the primary living area & 3-bedrooms on the main level.
The open-concept living area features vaulted ceilings and a cozy living room fireplace, flowing into a bright kitchen with granite countertops, coastal blue backsplash, stainless steel appliances, large island, home water filtration system, ample cabinet & counter space, and spacious pantry.
The oversized primary suite is privately tucked at the rear of the home and includes trey ceilings, a spacious walk-in shower w/ water softening shower-head, soaking tub, dual vanities, and a generous walk-in closet. Two additional bedrooms and full bath are located on the opposite side of the home, offering privacy for guests, family or remote workspaces.
Before entering the double stair case to the 2nd level, you'll also find a large mudroom, separate laundry room and extra storage space.
Upstairs, the finished loft can serve as a fourth bedroom, complete with its own full bath and large walk-in closet. There is also walk up attic space that is ideal for storage or offers the opportunity for a bonus room or additional 5th bedroom if finished.
Outside, the fully fenced backyard has been lovingly enjoyed by endless games of whiffle ball.. ideal for pets, summer fun, or bbq's. The 2-car garage can also fit your sports & beach gear with an additional back storage room.
Sparrows Bend is conveniently located near some of Hampstead's best new shopping and dining options, and is part of the highly rated Topsail School District.
Zillow last checked: 8 hours ago
Listing updated: August 27, 2025 at 10:37am
Listed by:
Diane M Castro-Perez 910-546-4479,
Coldwell Banker Sea Coast Advantage-Hampstead,
Kelly S OHanlon-Peedin 910-233-8802,
Coldwell Banker Sea Coast Advantage-Hampstead
Bought with:
Brody Welte, 319715
Coastal Properties
Source: Hive MLS,MLS#: 100516483 Originating MLS: Jacksonville Board of Realtors
Originating MLS: Jacksonville Board of Realtors
Facts & features
Interior
Bedrooms & bathrooms
- Bedrooms: 4
- Bathrooms: 3
- Full bathrooms: 3
Primary bedroom
- Level: Primary Living Area
Dining room
- Features: Combination
Heating
- Fireplace(s), Forced Air, Electric
Cooling
- Central Air
Appliances
- Included: Gas Oven, Built-In Microwave, Water Softener, Disposal, Dishwasher
- Laundry: Dryer Hookup, Washer Hookup, Laundry Room
Features
- Master Downstairs, Vaulted Ceiling(s), Tray Ceiling(s), High Ceilings, Entrance Foyer, Bookcases, Kitchen Island, Ceiling Fan(s), Pantry, Blinds/Shades, Gas Log
- Flooring: Carpet, LVT/LVP, Tile
- Basement: None
- Attic: Pull Down Stairs,See Remarks
- Has fireplace: Yes
- Fireplace features: Gas Log
Interior area
- Total structure area: 2,331
- Total interior livable area: 2,331 sqft
Property
Parking
- Total spaces: 2
- Parking features: Paved
Features
- Levels: One and One Half
- Stories: 1
- Patio & porch: Patio, Porch
- Fencing: Back Yard,Wood
Lot
- Size: 7,840 sqft
Details
- Parcel number: 32930173790000
- Zoning: R
- Special conditions: Standard
Construction
Type & style
- Home type: SingleFamily
- Property subtype: Single Family Residence
Materials
- Vinyl Siding
- Foundation: Slab
- Roof: Architectural Shingle
Condition
- New construction: No
- Year built: 2019
Utilities & green energy
- Sewer: Public Sewer
- Water: Public
- Utilities for property: Sewer Connected, Water Connected
Community & neighborhood
Location
- Region: Hampstead
- Subdivision: Sparrows Bend
HOA & financial
HOA
- Has HOA: Yes
- HOA fee: $820 monthly
- Amenities included: Pool, Maintenance Common Areas, Maintenance Roads
- Association name: Priestly Management;
- Association phone: 910-509-7276
Other
Other facts
- Listing agreement: Exclusive Right To Sell
- Listing terms: Cash,Conventional,FHA,USDA Loan,VA Loan
- Road surface type: Paved
Price history
| Date | Event | Price |
|---|---|---|
| 12/9/2025 | Listing removed | $2,700$1/sqft |
Source: Hive MLS #100528485 Report a problem | ||
| 10/3/2025 | Price change | $2,700-3.6%$1/sqft |
Source: Hive MLS #100528485 Report a problem | ||
| 9/2/2025 | Listed for rent | $2,800$1/sqft |
Source: Hive MLS #100528485 Report a problem | ||
| 8/27/2025 | Sold | $444,500-2.3%$191/sqft |
Source: | ||
| 7/20/2025 | Pending sale | $455,000$195/sqft |
Source: | ||
Public tax history
| Year | Property taxes | Tax assessment |
|---|---|---|
| 2025 | $2,803 | $579,981 +106.1% |
| 2024 | $2,803 | $281,398 |
| 2023 | $2,803 +9.4% | $281,398 |
Find assessor info on the county website
Neighborhood: 28443
Nearby schools
GreatSchools rating
- 9/10South Topsail Elementary SchoolGrades: PK-5Distance: 0.6 mi
- 6/10Topsail Middle SchoolGrades: 5-8Distance: 2 mi
- 8/10Topsail High SchoolGrades: 9-12Distance: 1.8 mi
Schools provided by the listing agent
- Elementary: Topsail
- Middle: Topsail
- High: Topsail
Source: Hive MLS. This data may not be complete. We recommend contacting the local school district to confirm school assignments for this home.
Get pre-qualified for a loan
At Zillow Home Loans, we can pre-qualify you in as little as 5 minutes with no impact to your credit score.An equal housing lender. NMLS #10287.
Sell for more on Zillow
Get a Zillow Showcase℠ listing at no additional cost and you could sell for .
$444,500
2% more+$8,890
With Zillow Showcase(estimated)$453,390


