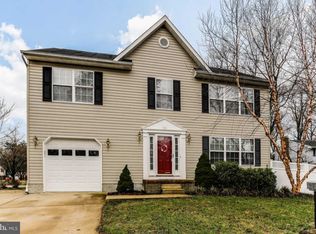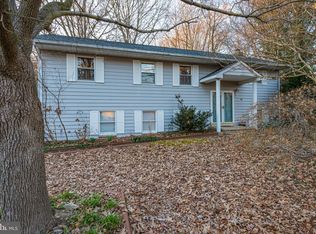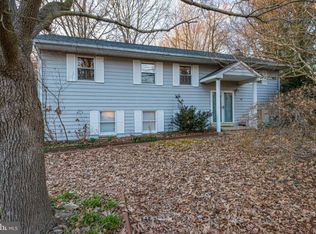House is available to all buyer types and show anytime. What a space? Sweat Equity is built into this spacious 5BR/1.5BA Single Family Split Foyer Home at an amazing price in Manhattan Beach. Buyer~s Dream with a vision to turn this diamond in the rough to a spectacular and typical luxurious home in Manhattan Beach sought after area. Bring your architectural plan and your designing ingenuity to work on your next move-up home. Nice and spacious, basement space ready for future build-out as a hub for friends and family get together. Main level has Hardwood floor throughout. Dining room walk-out to rear deck, rear walk-up basement entrance/exit and shed for more storage are just few more features to mention in the house. Multiple cars driveway compliments this home with a beautiful street view. Show anytime and call LA for any question you may have!
This property is off market, which means it's not currently listed for sale or rent on Zillow. This may be different from what's available on other websites or public sources.



